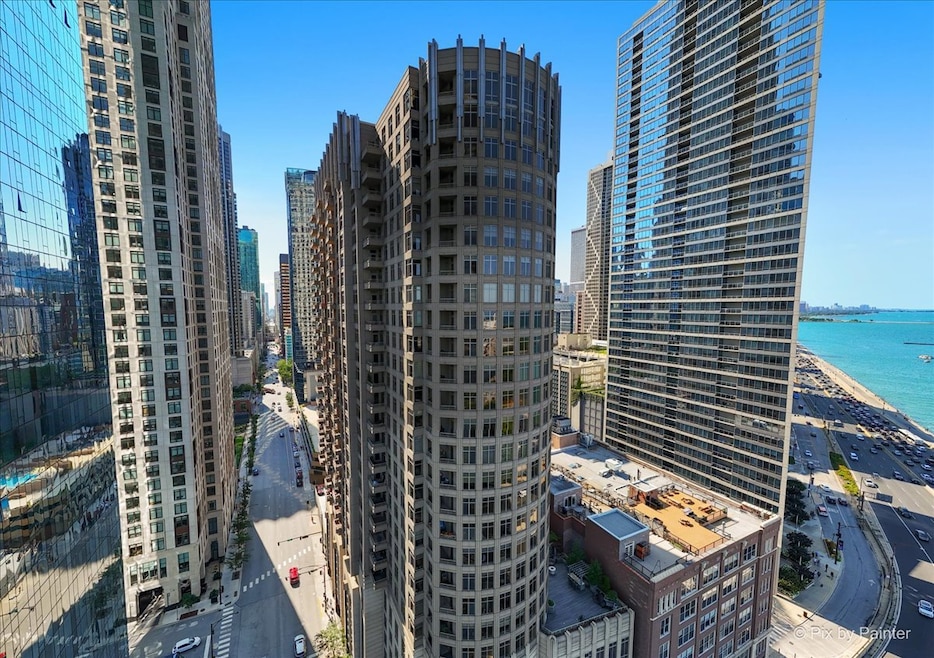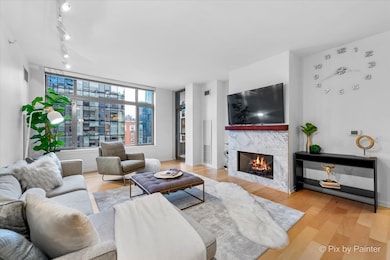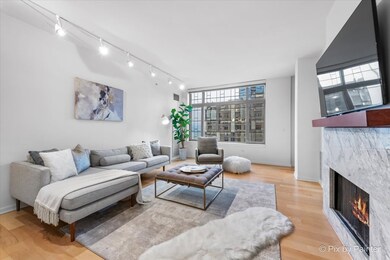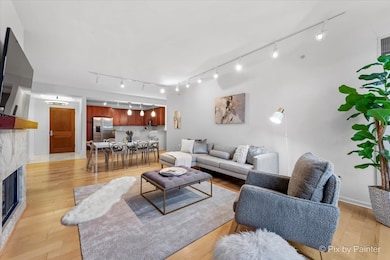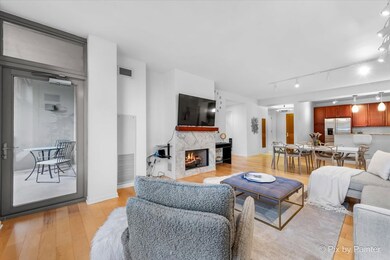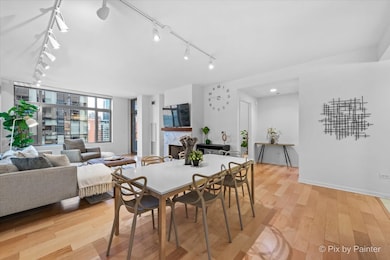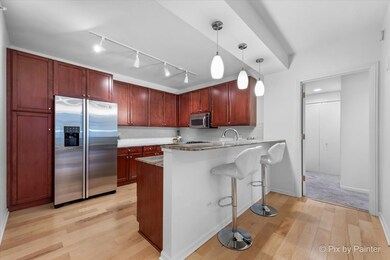
Highlights
- Water Views
- Party Room
- Elevator
- Fitness Center
- Sundeck
- 1-minute walk to Bennet park
About This Home
As of July 2025Lovely 2-bedroom, 2-bathroom unit in a top-tier full-amenity building. Enjoy a spacious living area perfect for entertaining, complete with a cozy fireplace for those chilly nights. The main bedroom boasts a walk-in closet, while the versatile second bedroom offers ample space for any need. Relax on your private balcony (where you can see the Navy Pier summer fireworks) or take advantage of the building's impressive amenities, including a rooftop deck with fire pits, grills, and seating areas, a gym, party room, conference room, 24/7 door person, and on-site management. Nestled on the east side of Streeterville, this gem is near Navy Pier and the vibrant shops and restaurants along Michigan Avenue. One parking space is available for an additional 35,000. You don't want to miss this!
Last Agent to Sell the Property
Keller Williams ONEChicago License #471004140 Listed on: 02/11/2025

Property Details
Home Type
- Condominium
Est. Annual Taxes
- $12,593
Year Built
- Built in 2004
HOA Fees
- $1,094 Monthly HOA Fees
Parking
- 1 Car Garage
- Parking Included in Price
Home Design
- Brick Exterior Construction
Interior Spaces
- Family Room
- Living Room with Fireplace
- Combination Dining and Living Room
- Storage
- Carpet
Kitchen
- <<microwave>>
- Dishwasher
- Disposal
Bedrooms and Bathrooms
- 2 Bedrooms
- 2 Potential Bedrooms
- 2 Full Bathrooms
- Dual Sinks
- Separate Shower
Laundry
- Laundry Room
- Dryer
- Washer
Home Security
Outdoor Features
- Balcony
Utilities
- Forced Air Heating and Cooling System
- Heating System Uses Natural Gas
- Lake Michigan Water
- Cable TV Available
Listing and Financial Details
- Homeowner Tax Exemptions
Community Details
Overview
- Association fees include heat, water, insurance, security, doorman, tv/cable, exercise facilities, exterior maintenance, lawn care, scavenger, snow removal
- 195 Units
- Samantha Townsend Association, Phone Number (312) 670-8500
- High-Rise Condominium
- Property managed by First Service Residential
- 29-Story Property
Amenities
- Sundeck
- Party Room
- Elevator
- Package Room
- Community Storage Space
Recreation
Pet Policy
- Pets up to 30 lbs
- Dogs and Cats Allowed
Security
- Resident Manager or Management On Site
- Fire Sprinkler System
Ownership History
Purchase Details
Home Financials for this Owner
Home Financials are based on the most recent Mortgage that was taken out on this home.Purchase Details
Home Financials for this Owner
Home Financials are based on the most recent Mortgage that was taken out on this home.Purchase Details
Home Financials for this Owner
Home Financials are based on the most recent Mortgage that was taken out on this home.Similar Homes in Chicago, IL
Home Values in the Area
Average Home Value in this Area
Purchase History
| Date | Type | Sale Price | Title Company |
|---|---|---|---|
| Warranty Deed | $560,000 | None Listed On Document | |
| Warranty Deed | $595,000 | None Available | |
| Limited Warranty Deed | $667,500 | Near North National Title |
Mortgage History
| Date | Status | Loan Amount | Loan Type |
|---|---|---|---|
| Previous Owner | $496,000 | New Conventional | |
| Previous Owner | $535,500 | Adjustable Rate Mortgage/ARM | |
| Previous Owner | $350,000 | Fannie Mae Freddie Mac |
Property History
| Date | Event | Price | Change | Sq Ft Price |
|---|---|---|---|---|
| 07/02/2025 07/02/25 | Sold | $560,000 | +1.8% | -- |
| 05/05/2025 05/05/25 | For Sale | $550,000 | 0.0% | -- |
| 04/28/2025 04/28/25 | Pending | -- | -- | -- |
| 02/11/2025 02/11/25 | For Sale | $550,000 | -7.6% | -- |
| 04/24/2015 04/24/15 | Sold | $595,000 | +1.7% | $397 / Sq Ft |
| 01/28/2015 01/28/15 | Pending | -- | -- | -- |
| 01/28/2015 01/28/15 | For Sale | $585,000 | -- | $390 / Sq Ft |
Tax History Compared to Growth
Tax History
| Year | Tax Paid | Tax Assessment Tax Assessment Total Assessment is a certain percentage of the fair market value that is determined by local assessors to be the total taxable value of land and additions on the property. | Land | Improvement |
|---|---|---|---|---|
| 2024 | $12,593 | $59,918 | $2,594 | $57,324 |
| 2023 | $12,254 | $63,000 | $2,092 | $60,908 |
| 2022 | $12,254 | $63,000 | $2,092 | $60,908 |
| 2021 | $11,999 | $62,999 | $2,091 | $60,908 |
| 2020 | $12,355 | $58,565 | $1,613 | $56,952 |
| 2019 | $12,773 | $63,576 | $1,613 | $61,963 |
| 2018 | $12,558 | $63,576 | $1,613 | $61,963 |
| 2017 | $12,796 | $59,442 | $1,374 | $58,068 |
| 2016 | $11,906 | $59,442 | $1,374 | $58,068 |
| 2015 | $10,893 | $59,442 | $1,374 | $58,068 |
| 2014 | $9,857 | $53,128 | $1,075 | $52,053 |
| 2013 | $9,663 | $53,128 | $1,075 | $52,053 |
Agents Affiliated with this Home
-
Tommy Choi

Seller's Agent in 2025
Tommy Choi
Keller Williams ONEChicago
(773) 851-5840
10 in this area
669 Total Sales
-
Joshua Weinberg
J
Seller Co-Listing Agent in 2025
Joshua Weinberg
Keller Williams ONEChicago
(312) 216-2422
3 in this area
183 Total Sales
-
Celeste Huenergard
C
Buyer's Agent in 2025
Celeste Huenergard
Coldwell Banker Realty
4 in this area
40 Total Sales
-
M
Seller's Agent in 2015
Malek Abdulsamad
Compass
About This Building
Map
Source: Midwest Real Estate Data (MRED)
MLS Number: 12288441
APN: 17-10-211-024-1163
- 540 N Lake Shore Dr Unit 420
- 451 E Grand Ave Unit PH66
- 600 N Lake Shore Dr Unit 1105
- 600 N Lake Shore Dr Unit 1905
- 600 N Lake Shore Dr Unit 1110
- 600 N Lake Shore Dr Unit P337
- 600 N Lake Shore Dr Unit 1805
- 600 N Lake Shore Dr Unit 814
- 600 N Lake Shore Dr Unit 3105
- 600 N Lake Shore Dr Unit 3205
- 600 N Lake Shore Dr Unit 1802
- 600 N Lake Shore Dr Unit 2110
- 600 N Lake Shore Dr Unit 3705
- 600 N Lake Shore Dr Unit 914
- 474 N Lake Shore Dr Unit PS286
- 474 N Lake Shore Dr Unit 5306
- 474 N Lake Shore Dr Unit 4703
- 474 N Lake Shore Dr Unit 4806
- 474 N Lake Shore Dr Unit 3811
- 474 N Lake Shore Dr Unit 2801
