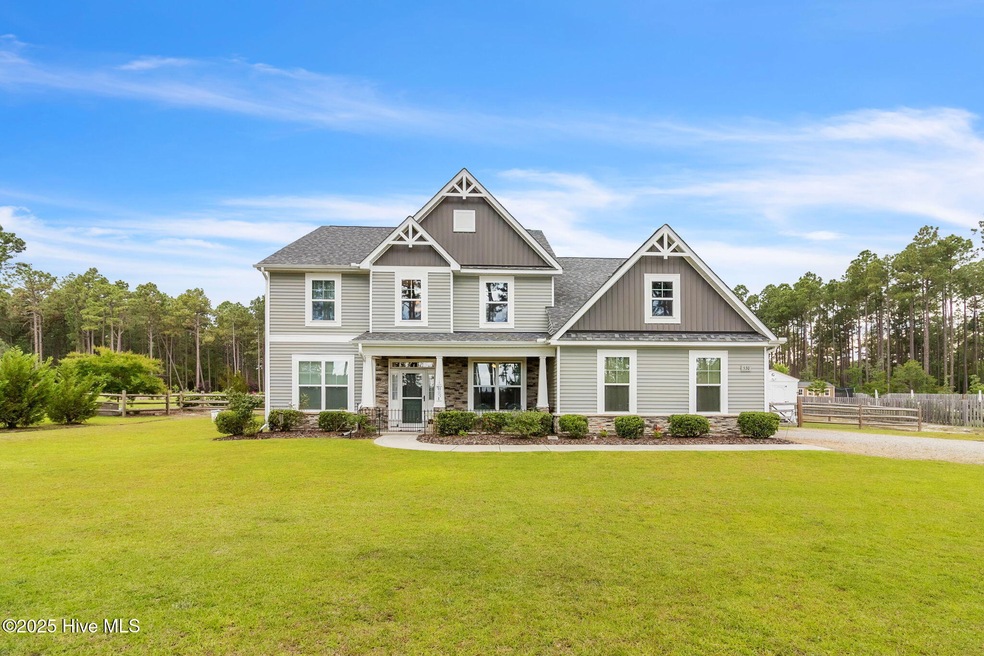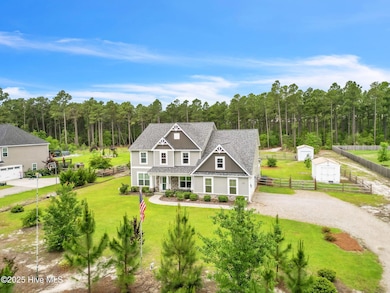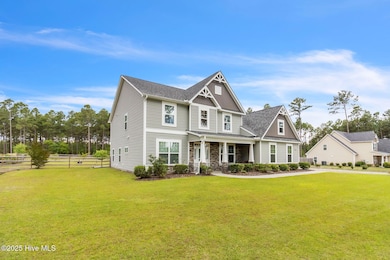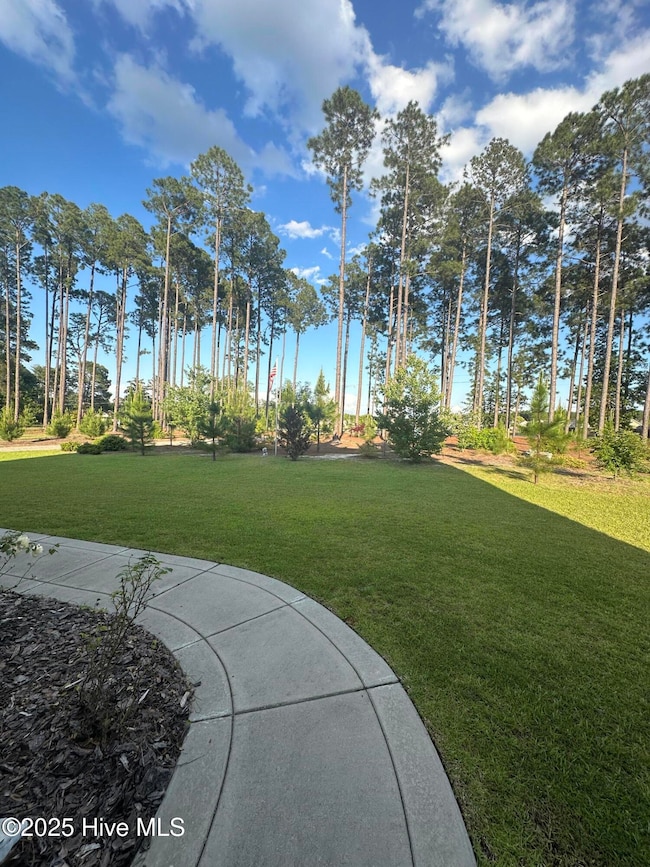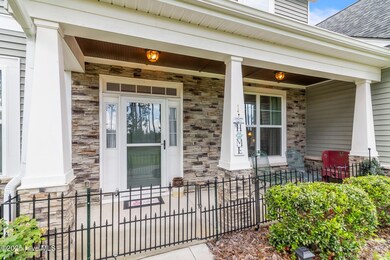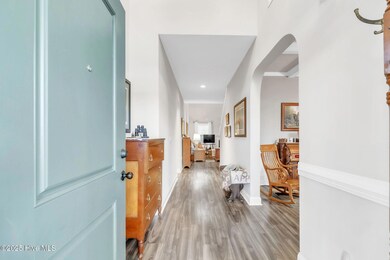
530 N Ridgecrest St Pinebluff, NC 28373
Highlights
- Main Floor Primary Bedroom
- 1 Fireplace
- No HOA
- Pinecrest High School Rated A-
- Bonus Room
- Enclosed patio or porch
About This Home
As of June 2025Beautiful 4 bedroom 3.5 bath home in Pinebluff. This home sits on 2.93 acres with a portion of the back yard being fully fenced. Located on the first floor is a large master suite with private bath that includes a 6 ft soaking tub and seperate shower. Just off the foyer is a dining room/office with coffered ceiling. A large 2 story great room offers ample space for entertaining and relaxing by the gas log fireplace. The kitchen boasts white cabinets, stainless steel appliances, and granite countertops and has a large pantry. There is also a large laundry room off on the first floor. Just off the kitchen/eating area is an enclosed sunroom with seperate gas heat and electric room air conditioner with large sliding glass doors perfect for watching the deer while drinking your morning coffee. This is not included in the total square footage. Off of the sunroom is a large covered patio with metal roof. Upstairs, there are three additional bedrooms and two full bathrooms. There is also a large bonus room, niche overlooking the great room, and an abundance of storage in the unfinished area over the garage. The double garage was equipped with a new garage door opener with battery back-up in 2024. Gutter covers were added in 2020. There are two additional buildings in the backyard that convey. One is a shop wired for electricity. The second building has a roll up door allowing for easy storage or use as an additional garage. A seperate dirt road on the north side of the property allows for easy access to the back of the property. The home has two Trane heat pumps that provide zoned heating and cooling. The owners have also added two security lights illuminating both front and back from dusk to dawn. The home has a DSC security system and a portion of the builders 2-10 warranty still remains. Professional photos being added soon.
Last Agent to Sell the Property
Life Realty & Moore License #292321 Listed on: 05/09/2025
Home Details
Home Type
- Single Family
Est. Annual Taxes
- $3,328
Year Built
- Built in 2018
Lot Details
- 2.93 Acre Lot
- Lot Dimensions are 601 x 836 x 601 x 836
- Fenced Yard
- Split Rail Fence
- Property is zoned R-30
Home Design
- Slab Foundation
- Wood Frame Construction
- Architectural Shingle Roof
- Vinyl Siding
- Stick Built Home
- Stone Veneer
Interior Spaces
- 3,461 Sq Ft Home
- 2-Story Property
- Ceiling Fan
- 1 Fireplace
- Blinds
- Formal Dining Room
- Bonus Room
- Workshop
- Storm Doors
Kitchen
- Self-Cleaning Oven
- Dishwasher
- Kitchen Island
Flooring
- Carpet
- Tile
- Luxury Vinyl Plank Tile
Bedrooms and Bathrooms
- 4 Bedrooms
- Primary Bedroom on Main
Parking
- 3 Garage Spaces | 2 Attached and 1 Detached
- Side Facing Garage
- Garage Door Opener
- Gravel Driveway
- Additional Parking
Outdoor Features
- Enclosed patio or porch
Schools
- Aberdeen Primary Elementary School
- Southern Middle School
- Pinecrest High School
Utilities
- Forced Air Zoned Heating and Cooling System
- Heat Pump System
- Electric Water Heater
- Municipal Trash
Community Details
- No Home Owners Association
Listing and Financial Details
- Assessor Parcel Number 20170415
Ownership History
Purchase Details
Home Financials for this Owner
Home Financials are based on the most recent Mortgage that was taken out on this home.Purchase Details
Purchase Details
Home Financials for this Owner
Home Financials are based on the most recent Mortgage that was taken out on this home.Similar Homes in the area
Home Values in the Area
Average Home Value in this Area
Purchase History
| Date | Type | Sale Price | Title Company |
|---|---|---|---|
| Warranty Deed | $615,000 | None Listed On Document | |
| Deed | $720 | None Listed On Document | |
| Warranty Deed | $340,000 | None Available |
Property History
| Date | Event | Price | Change | Sq Ft Price |
|---|---|---|---|---|
| 06/09/2025 06/09/25 | Sold | $615,000 | -3.0% | $178 / Sq Ft |
| 05/16/2025 05/16/25 | Pending | -- | -- | -- |
| 05/09/2025 05/09/25 | For Sale | $634,000 | +86.5% | $183 / Sq Ft |
| 07/27/2018 07/27/18 | Sold | $340,000 | -- | $98 / Sq Ft |
Tax History Compared to Growth
Tax History
| Year | Tax Paid | Tax Assessment Tax Assessment Total Assessment is a certain percentage of the fair market value that is determined by local assessors to be the total taxable value of land and additions on the property. | Land | Improvement |
|---|---|---|---|---|
| 2024 | $1,547 | $445,260 | $57,580 | $387,680 |
| 2023 | $1,636 | $445,260 | $57,580 | $387,680 |
| 2022 | $1,671 | $318,280 | $34,060 | $284,220 |
| 2021 | $1,751 | $318,280 | $34,060 | $284,220 |
| 2020 | $1,751 | $318,280 | $34,060 | $284,220 |
| 2019 | $1,751 | $318,280 | $34,060 | $284,220 |
Agents Affiliated with this Home
-
S
Seller's Agent in 2025
Susan Williams
Life Realty & Moore
-
S
Buyer's Agent in 2025
Sven Schaefer
Greenhem Inc.
-
S
Seller's Agent in 2018
Southern Partners In Moore
Coldwell Banker Advantage-Southern Pines
-
S
Buyer's Agent in 2018
Sandhills Real Estate Partners
Coldwell Banker Advantage-Southern Pines
Map
Source: Hive MLS
MLS Number: 100506549
APN: 20170415
- 725 W Baltimore Ave
- 430 Tyner Ave
- 146 Spring Meadows Dr
- 158 Spring Meadows Dr
- 115 Spring Meadows Dr
- 131 Spring Meadows Dr
- 145 Spring Meadows Dr
- 150 E Chicago Ave
- 260 E New England Ave
- 0 E New England Ave
- 228 Windy Hill Rd
- 1b Sandy Branch Ln
- tbd Sandy Branch Ln
- 155 S Plum St
- 106 Pungo Homesite 503
- 100 Pungo Homesite 502
- 110 Sunshine Blvd
- 161 Merle Rd
- 141 Merle Rd
- 151 Merle Rd
