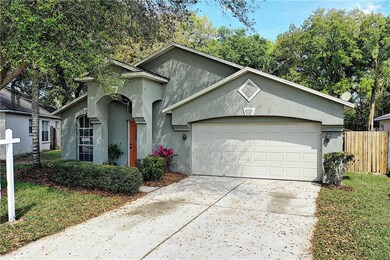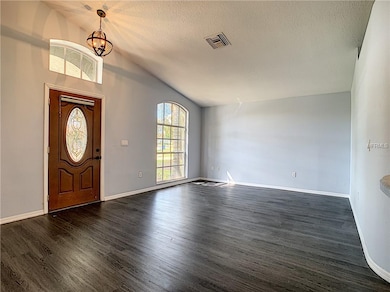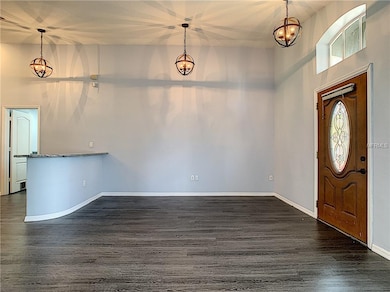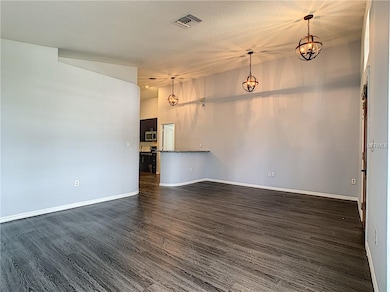
530 Napa Valley Cir Valrico, FL 33594
Highlights
- Open Floorplan
- Separate Formal Living Room
- Community Pool
- Cathedral Ceiling
- Stone Countertops
- Formal Dining Room
About This Home
As of May 2019**NEW ROOF BEING INSTALLED** Beautifully updated 3/2/2 car garage home in Brandon Brook community. This home features over 1400 SF of renovated living area. This home has been almost completely remodeled featuring wood laminate flooring throughout the house, freshly painted interior and exterior, new wood cabinets and granite counter-tops with a brand new breakfast bar, newer stainless steel appliances, gorgeous fans and light fixtures, completely fenced back yard, split rooms and open floor plan. Also has a screened back porch with extra large backyard perfect for entertaining or the furry ones. NO CARPET in the entire home, both bathrooms have been completely remodeled. Current owner removed a wall to create this exciting open floorplan. Separate Living and Dining rooms on each side of the kitchen. Washer & Dryer included. Location is close to shopping and restaurants. Must come to see this beautiful home!
Last Agent to Sell the Property
MUSGRAVE GROUP LLC License #3237736 Listed on: 03/07/2019
Home Details
Home Type
- Single Family
Est. Annual Taxes
- $2,809
Year Built
- Built in 1997
Lot Details
- 8,208 Sq Ft Lot
- South Facing Home
- Fenced
- Irrigation
- Property is zoned PD
HOA Fees
- $31 Monthly HOA Fees
Parking
- 2 Car Attached Garage
Home Design
- Slab Foundation
- Shingle Roof
- Block Exterior
Interior Spaces
- 1,428 Sq Ft Home
- 1-Story Property
- Open Floorplan
- Cathedral Ceiling
- Ceiling Fan
- Sliding Doors
- Separate Formal Living Room
- Formal Dining Room
- Inside Utility
- Laminate Flooring
Kitchen
- Eat-In Kitchen
- Range<<rangeHoodToken>>
- <<microwave>>
- Dishwasher
- Stone Countertops
- Disposal
Bedrooms and Bathrooms
- 3 Bedrooms
- Split Bedroom Floorplan
- Walk-In Closet
- 2 Full Bathrooms
Laundry
- Laundry Room
- Dryer
- Washer
Utilities
- Central Heating and Cooling System
- Cable TV Available
Listing and Financial Details
- Down Payment Assistance Available
- Visit Down Payment Resource Website
- Legal Lot and Block 32 / C
- Assessor Parcel Number U-24-29-20-2F6-C00000-00032.0
Community Details
Overview
- Association fees include pool maintenance, recreational facilities
- Mcneil Management Services Association, Phone Number (813) 571-7100
- Visit Association Website
- Brandon Brook Ph 8A & B Subdivision
- The community has rules related to deed restrictions
Recreation
- Community Playground
- Community Pool
Ownership History
Purchase Details
Home Financials for this Owner
Home Financials are based on the most recent Mortgage that was taken out on this home.Purchase Details
Home Financials for this Owner
Home Financials are based on the most recent Mortgage that was taken out on this home.Purchase Details
Purchase Details
Purchase Details
Purchase Details
Home Financials for this Owner
Home Financials are based on the most recent Mortgage that was taken out on this home.Purchase Details
Home Financials for this Owner
Home Financials are based on the most recent Mortgage that was taken out on this home.Similar Homes in Valrico, FL
Home Values in the Area
Average Home Value in this Area
Purchase History
| Date | Type | Sale Price | Title Company |
|---|---|---|---|
| Warranty Deed | $215,000 | Compass Land And Title Llc | |
| Special Warranty Deed | $165,000 | Attorney | |
| Special Warranty Deed | -- | Attorney | |
| Deed | $141,204 | Attorney | |
| Trustee Deed | -- | Attorney | |
| Warranty Deed | $174,000 | Epic Title Services Inc | |
| Warranty Deed | $84,900 | -- |
Mortgage History
| Date | Status | Loan Amount | Loan Type |
|---|---|---|---|
| Open | $215,000 | New Conventional | |
| Previous Owner | $156,750 | New Conventional | |
| Previous Owner | $198,000 | VA | |
| Previous Owner | $174,000 | VA | |
| Previous Owner | $34,692 | New Conventional | |
| Previous Owner | $82,975 | FHA |
Property History
| Date | Event | Price | Change | Sq Ft Price |
|---|---|---|---|---|
| 05/17/2019 05/17/19 | Sold | $215,000 | -2.3% | $151 / Sq Ft |
| 04/17/2019 04/17/19 | For Sale | $220,000 | 0.0% | $154 / Sq Ft |
| 04/13/2019 04/13/19 | Pending | -- | -- | -- |
| 04/05/2019 04/05/19 | Pending | -- | -- | -- |
| 04/03/2019 04/03/19 | Price Changed | $220,000 | -2.2% | $154 / Sq Ft |
| 03/07/2019 03/07/19 | For Sale | $225,000 | +36.4% | $158 / Sq Ft |
| 04/27/2018 04/27/18 | Sold | $165,000 | +10.4% | $116 / Sq Ft |
| 02/28/2018 02/28/18 | Pending | -- | -- | -- |
| 02/23/2018 02/23/18 | For Sale | $149,500 | -- | $105 / Sq Ft |
Tax History Compared to Growth
Tax History
| Year | Tax Paid | Tax Assessment Tax Assessment Total Assessment is a certain percentage of the fair market value that is determined by local assessors to be the total taxable value of land and additions on the property. | Land | Improvement |
|---|---|---|---|---|
| 2024 | $4,174 | $245,539 | -- | -- |
| 2023 | $4,020 | $238,387 | $0 | $0 |
| 2022 | $3,825 | $231,444 | $0 | $0 |
| 2021 | $3,767 | $224,703 | $62,340 | $162,363 |
| 2020 | $4,051 | $200,706 | $58,318 | $142,388 |
| 2019 | $3,644 | $179,430 | $56,307 | $123,123 |
| 2018 | $2,809 | $157,867 | $0 | $0 |
| 2017 | $2,566 | $137,199 | $0 | $0 |
| 2016 | $2,416 | $99,681 | $0 | $0 |
| 2015 | $2,260 | $90,619 | $0 | $0 |
| 2014 | $2,016 | $82,381 | $0 | $0 |
| 2013 | -- | $74,892 | $0 | $0 |
Agents Affiliated with this Home
-
Jeffrey Musgrave

Seller's Agent in 2019
Jeffrey Musgrave
MUSGRAVE GROUP LLC
(727) 667-1879
52 Total Sales
-
Nicole Musgrave

Seller Co-Listing Agent in 2019
Nicole Musgrave
ENGEL & VOLKERS TRINITY
(863) 224-5090
1 in this area
94 Total Sales
-
Antonio Brucato

Buyer's Agent in 2019
Antonio Brucato
DALTON WADE INC
(727) 251-8918
35 Total Sales
-
Trish Carter

Seller's Agent in 2018
Trish Carter
CARTER COMPANY REALTORS
(813) 695-2498
11 in this area
252 Total Sales
-
B
Buyer's Agent in 2018
Brittanny Waters
Map
Source: Stellar MLS
MLS Number: T3161311
APN: U-24-29-20-2F6-C00000-00032.0
- 224 Chardonnay Place
- 243 Chardonnay Place
- 2108 Ridgemore Dr
- 2005 Capri Rd
- 520 Valri Park Dr
- 2102 Timothy Terrace
- 2013 Capri Rd
- 2105 Timothy Terrace
- 2114 Intervista Ln
- 2115 Timothy Terrace Unit 2115TT
- 401 Summerhill Dr
- 1412 Front St
- 2121 Miramont Cir
- 113 Jason Dr
- 219 Second St
- 436 Bonnieview Dr
- 306 Brandywine Dr
- 115 Susan Place
- 205 Morningside Dr
- 1001 Meadowcrest Dr






