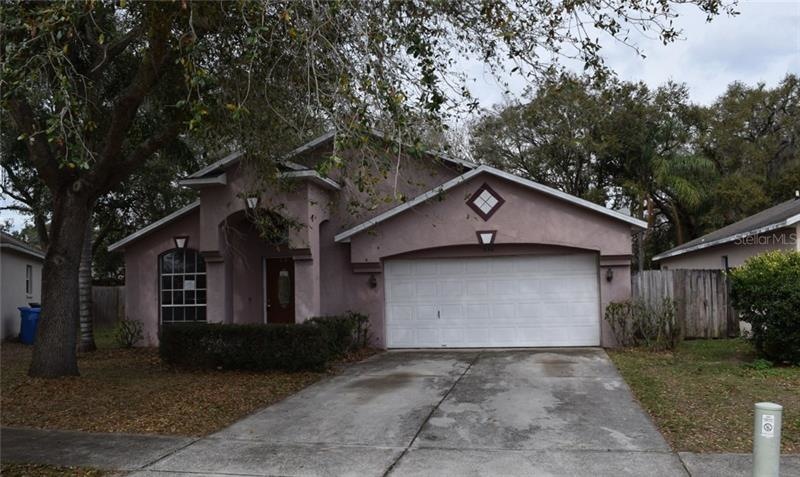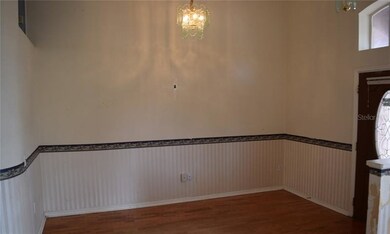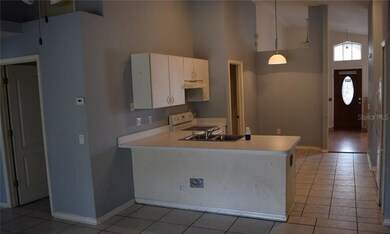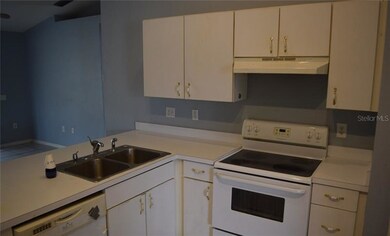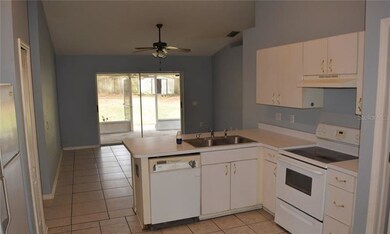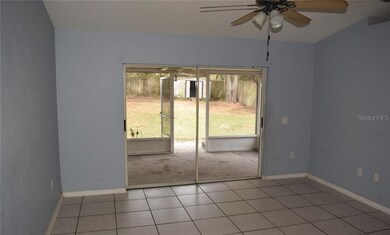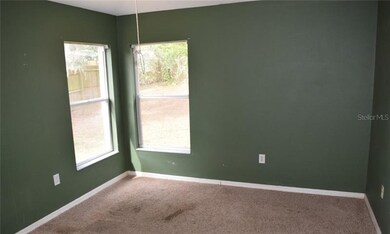
530 Napa Valley Cir Valrico, FL 33594
Highlights
- Deck
- Formal Dining Room
- 2 Car Attached Garage
- Main Floor Primary Bedroom
- Porch
- Eat-In Kitchen
About This Home
As of May 2019Here is a fantastic opportunity in Brandon Brook! This 1428 square foot home has 3 bedrooms, 2 bathrooms, a 2 car garage and a screened lanai too. Very open concept floor plan features curved walls along the formal dining area and opens to a large 13 x 11 family room right off the kitchen. Nice sized eat in are too! The master suite has a nice features like the double sinks, garden tub and also a walk in closet. Split bedroom floor plan means the secondary bedrooms are set apart. Brandon Brook is a simple commute to the Interstate and close to HWY 60 and shopping. Welcome Home!
Last Agent to Sell the Property
CARTER COMPANY REALTORS License #679686 Listed on: 02/23/2018
Last Buyer's Agent
Brittanny Waters
License #3389449
Home Details
Home Type
- Single Family
Est. Annual Taxes
- $2,566
Year Built
- Built in 1997
Lot Details
- 8,208 Sq Ft Lot
- Property is zoned PD
HOA Fees
- $31 Monthly HOA Fees
Parking
- 2 Car Attached Garage
Home Design
- Slab Foundation
- Shingle Roof
- Block Exterior
- Stucco
Interior Spaces
- 1,428 Sq Ft Home
- Family Room
- Formal Dining Room
- Fire and Smoke Detector
- Eat-In Kitchen
Flooring
- Carpet
- Laminate
- Ceramic Tile
- Vinyl
Bedrooms and Bathrooms
- 3 Bedrooms
- Primary Bedroom on Main
- Split Bedroom Floorplan
- Walk-In Closet
- 2 Full Bathrooms
Outdoor Features
- Deck
- Screened Patio
- Porch
Schools
- Yates Elementary School
- Mann Middle School
- Brandon High School
Utilities
- Central Heating and Cooling System
Community Details
- Brandon Brook Ph 8A & B Subdivision
- The community has rules related to deed restrictions
Listing and Financial Details
- Down Payment Assistance Available
- Visit Down Payment Resource Website
- Legal Lot and Block 32 / C
- Assessor Parcel Number U-24-29-20-2F6-C00000-00032.0
Ownership History
Purchase Details
Home Financials for this Owner
Home Financials are based on the most recent Mortgage that was taken out on this home.Purchase Details
Home Financials for this Owner
Home Financials are based on the most recent Mortgage that was taken out on this home.Purchase Details
Purchase Details
Purchase Details
Purchase Details
Home Financials for this Owner
Home Financials are based on the most recent Mortgage that was taken out on this home.Purchase Details
Home Financials for this Owner
Home Financials are based on the most recent Mortgage that was taken out on this home.Similar Homes in Valrico, FL
Home Values in the Area
Average Home Value in this Area
Purchase History
| Date | Type | Sale Price | Title Company |
|---|---|---|---|
| Warranty Deed | $215,000 | Compass Land And Title Llc | |
| Special Warranty Deed | $165,000 | Attorney | |
| Special Warranty Deed | -- | Attorney | |
| Deed | $141,204 | Attorney | |
| Trustee Deed | -- | Attorney | |
| Warranty Deed | $174,000 | Epic Title Services Inc | |
| Warranty Deed | $84,900 | -- |
Mortgage History
| Date | Status | Loan Amount | Loan Type |
|---|---|---|---|
| Open | $215,000 | New Conventional | |
| Previous Owner | $156,750 | New Conventional | |
| Previous Owner | $198,000 | VA | |
| Previous Owner | $174,000 | VA | |
| Previous Owner | $34,692 | New Conventional | |
| Previous Owner | $82,975 | FHA |
Property History
| Date | Event | Price | Change | Sq Ft Price |
|---|---|---|---|---|
| 05/17/2019 05/17/19 | Sold | $215,000 | -2.3% | $151 / Sq Ft |
| 04/17/2019 04/17/19 | For Sale | $220,000 | 0.0% | $154 / Sq Ft |
| 04/13/2019 04/13/19 | Pending | -- | -- | -- |
| 04/05/2019 04/05/19 | Pending | -- | -- | -- |
| 04/03/2019 04/03/19 | Price Changed | $220,000 | -2.2% | $154 / Sq Ft |
| 03/07/2019 03/07/19 | For Sale | $225,000 | +36.4% | $158 / Sq Ft |
| 04/27/2018 04/27/18 | Sold | $165,000 | +10.4% | $116 / Sq Ft |
| 02/28/2018 02/28/18 | Pending | -- | -- | -- |
| 02/23/2018 02/23/18 | For Sale | $149,500 | -- | $105 / Sq Ft |
Tax History Compared to Growth
Tax History
| Year | Tax Paid | Tax Assessment Tax Assessment Total Assessment is a certain percentage of the fair market value that is determined by local assessors to be the total taxable value of land and additions on the property. | Land | Improvement |
|---|---|---|---|---|
| 2024 | $4,174 | $245,539 | -- | -- |
| 2023 | $4,020 | $238,387 | $0 | $0 |
| 2022 | $3,825 | $231,444 | $0 | $0 |
| 2021 | $3,767 | $224,703 | $62,340 | $162,363 |
| 2020 | $4,051 | $200,706 | $58,318 | $142,388 |
| 2019 | $3,644 | $179,430 | $56,307 | $123,123 |
| 2018 | $2,809 | $157,867 | $0 | $0 |
| 2017 | $2,566 | $137,199 | $0 | $0 |
| 2016 | $2,416 | $99,681 | $0 | $0 |
| 2015 | $2,260 | $90,619 | $0 | $0 |
| 2014 | $2,016 | $82,381 | $0 | $0 |
| 2013 | -- | $74,892 | $0 | $0 |
Agents Affiliated with this Home
-
Jeffrey Musgrave

Seller's Agent in 2019
Jeffrey Musgrave
MUSGRAVE GROUP LLC
(727) 667-1879
53 Total Sales
-
Nicole Musgrave

Seller Co-Listing Agent in 2019
Nicole Musgrave
ENGEL & VOLKERS TRINITY
(863) 224-5090
1 in this area
95 Total Sales
-
Antonio Brucato

Buyer's Agent in 2019
Antonio Brucato
DALTON WADE INC
(727) 251-8918
35 Total Sales
-
Trish Carter

Seller's Agent in 2018
Trish Carter
CARTER COMPANY REALTORS
(813) 695-2498
11 in this area
252 Total Sales
-
B
Buyer's Agent in 2018
Brittanny Waters
Map
Source: Stellar MLS
MLS Number: T2930973
APN: U-24-29-20-2F6-C00000-00032.0
- 224 Chardonnay Place
- 243 Chardonnay Place
- 2108 Ridgemore Dr
- 2005 Capri Rd
- 520 Valri Park Dr
- 2102 Timothy Terrace
- 2013 Capri Rd
- 2105 Timothy Terrace
- 2114 Intervista Ln
- 2115 Timothy Terrace Unit 2115TT
- 401 Summerhill Dr
- 1412 Front St
- 2121 Miramont Cir
- 113 Jason Dr
- 219 Second St
- 436 Bonnieview Dr
- 306 Brandywine Dr
- 115 Susan Place
- 205 Morningside Dr
- 1001 Meadowcrest Dr
