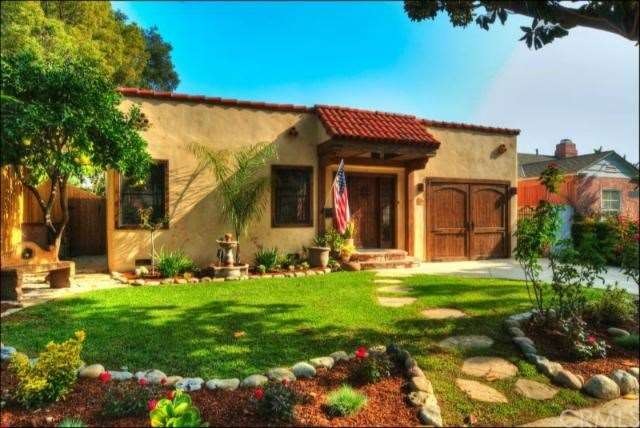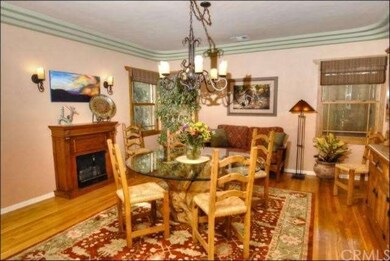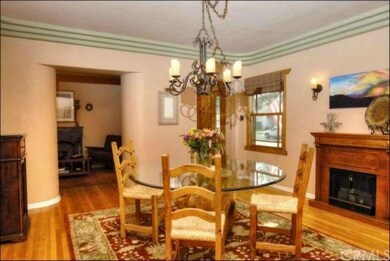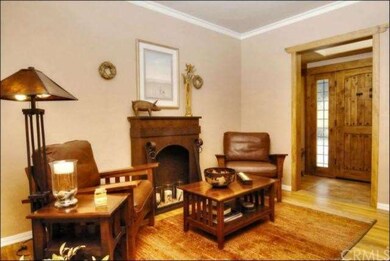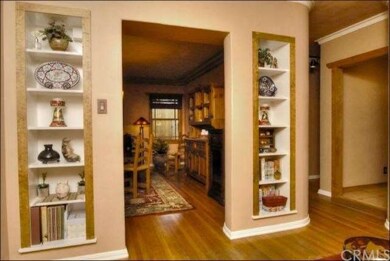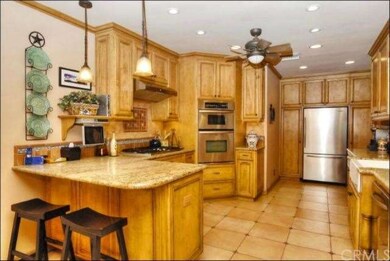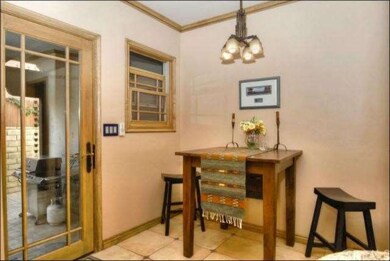
530 S Sparks St Burbank, CA 91506
Rancho Adjacent NeighborhoodHighlights
- Barn
- Stables
- Above Ground Spa
- William McKinley Elementary School Rated A-
- Horse Property
- Primary Bedroom Suite
About This Home
As of March 2022Lovingly remodeled and redecorated by the owners with meticulous attention to detail and authenticity. Delightful entry/reading room. 3 Bedrooms, one is a Master Suite with gorgeous Bath & His and Her walk-in closets. 2nd Bath has Cancun sink. Kitchen was designed by owners and features granite counters, stainless appliances, custom maple wood cabinets and porcelain tiles. Family Room overlooks cozy meditation patio and stables to the rear. Hardwood floors throughout. Impressive 2 stall Shedrow barn with tack room, wash rack, feed barn, tool shed, extensive sump system and fly spray system. Backyard is tastefully decorated and features a spa. Front and back are beautifully landscaped and feature tranquil fountains.
Last Buyer's Agent
Melissa Borders
Douglas Elliman License #01909480

Home Details
Home Type
- Single Family
Est. Annual Taxes
- $18,028
Year Built
- Built in 1939
Lot Details
- 6,747 Sq Ft Lot
- Block Wall Fence
Parking
- 1 Car Attached Garage
- Parking Available
- Front Facing Garage
Property Views
- Mountain
- Neighborhood
Home Design
- Spanish Architecture
- Rolled or Hot Mop Roof
Interior Spaces
- 1,812 Sq Ft Home
- Built-In Features
- Crown Molding
- Ceiling Fan
- Recessed Lighting
- Free Standing Fireplace
- Double Pane Windows
- Formal Entry
- Family Room
- Living Room with Fireplace
- Dining Room
- Wood Flooring
Kitchen
- Eat-In Kitchen
- Breakfast Bar
- Built-In Range
- Microwave
- Dishwasher
Bedrooms and Bathrooms
- 3 Bedrooms
- Primary Bedroom Suite
- Walk-In Closet
Laundry
- Laundry Room
- Laundry in Garage
Outdoor Features
- Above Ground Spa
- Horse Property
- Covered Patio or Porch
- Exterior Lighting
Horse Facilities and Amenities
- Horse Property Improved
- Stables
Additional Features
- Barn
- Forced Air Heating and Cooling System
Community Details
- No Home Owners Association
Listing and Financial Details
- Tax Lot 25
- Tax Tract Number 8488
- Assessor Parcel Number 2443012019
Ownership History
Purchase Details
Home Financials for this Owner
Home Financials are based on the most recent Mortgage that was taken out on this home.Purchase Details
Home Financials for this Owner
Home Financials are based on the most recent Mortgage that was taken out on this home.Purchase Details
Purchase Details
Home Financials for this Owner
Home Financials are based on the most recent Mortgage that was taken out on this home.Purchase Details
Home Financials for this Owner
Home Financials are based on the most recent Mortgage that was taken out on this home.Purchase Details
Home Financials for this Owner
Home Financials are based on the most recent Mortgage that was taken out on this home.Purchase Details
Home Financials for this Owner
Home Financials are based on the most recent Mortgage that was taken out on this home.Purchase Details
Home Financials for this Owner
Home Financials are based on the most recent Mortgage that was taken out on this home.Purchase Details
Home Financials for this Owner
Home Financials are based on the most recent Mortgage that was taken out on this home.Similar Homes in Burbank, CA
Home Values in the Area
Average Home Value in this Area
Purchase History
| Date | Type | Sale Price | Title Company |
|---|---|---|---|
| Grant Deed | $1,562,500 | Lawyers Title | |
| Grant Deed | $752,500 | Lawyers Title | |
| Interfamily Deed Transfer | -- | None Available | |
| Grant Deed | $792,000 | First Southwestern Title | |
| Interfamily Deed Transfer | -- | Southland Title Corporation | |
| Interfamily Deed Transfer | $740,000 | Southland Title Corporation | |
| Grant Deed | $600,000 | Chicago Title Co | |
| Grant Deed | $265,000 | Provident Title | |
| Individual Deed | -- | Fidelity National Title Ins |
Mortgage History
| Date | Status | Loan Amount | Loan Type |
|---|---|---|---|
| Open | $937,500 | New Conventional | |
| Previous Owner | $100,000 | Credit Line Revolving | |
| Previous Owner | $100,000 | Credit Line Revolving | |
| Previous Owner | $564,150 | New Conventional | |
| Previous Owner | $326,000 | New Conventional | |
| Previous Owner | $250,000 | Credit Line Revolving | |
| Previous Owner | $345,000 | New Conventional | |
| Previous Owner | $633,600 | New Conventional | |
| Previous Owner | $79,200 | Credit Line Revolving | |
| Previous Owner | $633,600 | New Conventional | |
| Previous Owner | $650,000 | Purchase Money Mortgage | |
| Previous Owner | $540,000 | Purchase Money Mortgage | |
| Previous Owner | $368,000 | Unknown | |
| Previous Owner | $71,500 | Credit Line Revolving | |
| Previous Owner | $275,000 | Unknown | |
| Previous Owner | $268,000 | Unknown | |
| Previous Owner | $227,150 | Unknown | |
| Previous Owner | $238,500 | No Value Available | |
| Previous Owner | $154,000 | No Value Available |
Property History
| Date | Event | Price | Change | Sq Ft Price |
|---|---|---|---|---|
| 09/02/2025 09/02/25 | For Sale | $1,599,000 | +2.4% | $882 / Sq Ft |
| 03/10/2022 03/10/22 | Sold | $1,562,000 | +13.3% | $862 / Sq Ft |
| 02/07/2022 02/07/22 | Pending | -- | -- | -- |
| 02/02/2022 02/02/22 | For Sale | $1,379,000 | +83.3% | $761 / Sq Ft |
| 01/15/2013 01/15/13 | Sold | $752,200 | +1.8% | $415 / Sq Ft |
| 11/30/2012 11/30/12 | Pending | -- | -- | -- |
| 11/27/2012 11/27/12 | For Sale | $739,000 | -- | $408 / Sq Ft |
Tax History Compared to Growth
Tax History
| Year | Tax Paid | Tax Assessment Tax Assessment Total Assessment is a certain percentage of the fair market value that is determined by local assessors to be the total taxable value of land and additions on the property. | Land | Improvement |
|---|---|---|---|---|
| 2025 | $18,028 | $1,657,606 | $1,162,447 | $495,159 |
| 2024 | $18,028 | $1,625,104 | $1,139,654 | $485,450 |
| 2023 | $17,833 | $1,593,240 | $1,117,308 | $475,932 |
| 2022 | $9,592 | $872,845 | $586,115 | $286,730 |
| 2021 | $9,553 | $855,731 | $574,623 | $281,108 |
| 2019 | $9,164 | $830,351 | $557,580 | $272,771 |
| 2018 | $9,051 | $814,071 | $546,648 | $267,423 |
| 2016 | $8,593 | $782,462 | $525,422 | $257,040 |
| 2015 | $8,417 | $770,710 | $517,530 | $253,180 |
| 2014 | $8,392 | $755,614 | $507,393 | $248,221 |
Agents Affiliated with this Home
-
Steven Roman

Seller's Agent in 2025
Steven Roman
Keller Williams Realty World Media Center
(323) 309-7580
2 in this area
47 Total Sales
-
Anne Marie Osgood
A
Seller Co-Listing Agent in 2025
Anne Marie Osgood
Keller Williams Realty World Media Center
(818) 239-3500
3 in this area
33 Total Sales
-
Karen Volpei
K
Seller's Agent in 2022
Karen Volpei
Equity Union
(818) 266-9123
9 in this area
64 Total Sales
-
Grace Fogg Miranda

Buyer's Agent in 2022
Grace Fogg Miranda
Keller Williams Realty World Media Center
(818) 570-1255
10 in this area
296 Total Sales
-
Linda Barnes

Seller's Agent in 2013
Linda Barnes
Equity Union
(818) 399-1195
2 in this area
8 Total Sales
-
M
Buyer's Agent in 2013
Melissa Borders
Douglas Elliman
Map
Source: California Regional Multiple Listing Service (CRMLS)
MLS Number: BB12144558
APN: 2443-012-019
- 527 S Orchard Dr
- 1205 W Alameda Ave
- 439 S Lamer St
- 525 S Shelton St Unit 102
- 525 S Shelton St Unit 205
- 1321 W Morningside Dr
- 149 Bridle Dr
- 150 Bridle Dr
- 142 Bridle Dr
- 139 Bridle Dr
- 335 S Parish Place
- 984 W Riverside Dr Unit 7
- Plan 2 at Pickwick Lane
- Plan 1 at Pickwick Lane
- Plan 3 at Pickwick Lane
- Plan 3X at Pickwick Lane
- 2016 W Oak St
- 238 S Lincoln St
- 410 W Spazier Ave
- 124 S Beachwood Dr
