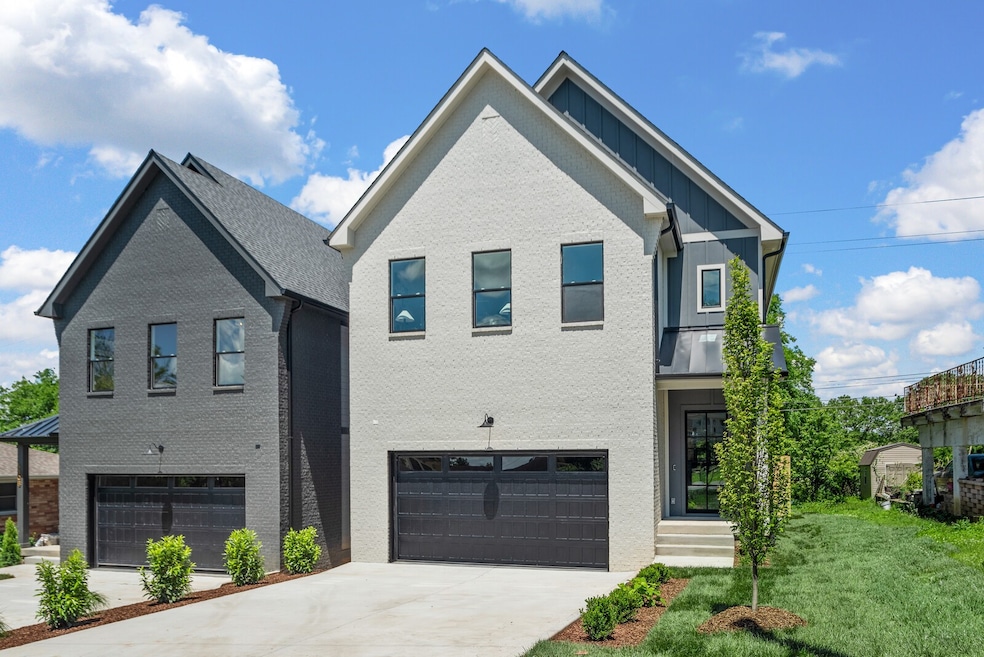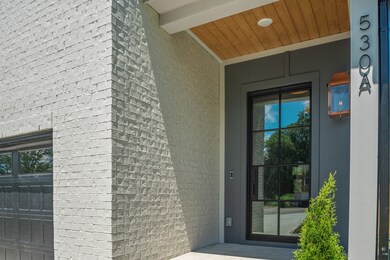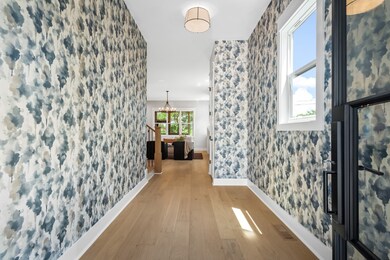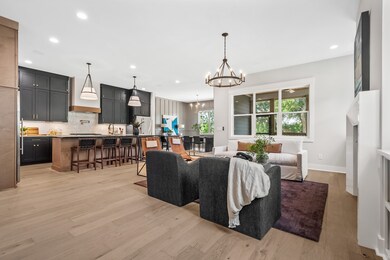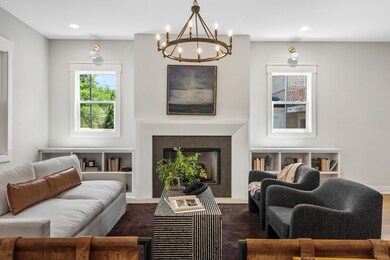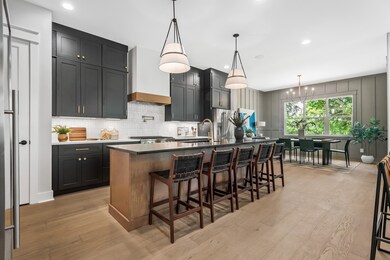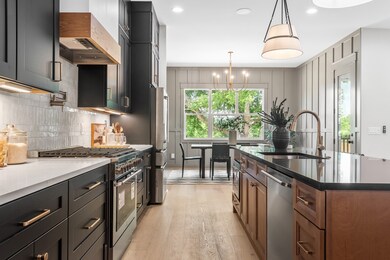
530 Starliner Dr Nashville, TN 37209
Charlotte Park NeighborhoodHighlights
- No HOA
- Cooling Available
- Central Heating
- 2 Car Attached Garage
- Tile Flooring
- Level Lot
About This Home
Stunning, luxury new construction on one of Charlotte Park's best streets! This one has all the bells and whistles plus endless details - 10' ceilings and 8' doors (including iron front door), quartz tops, white oak ceiling height shaker cabinets, gas range & full size beverage fridge, decorative range hood, accent walls, ceiling features, wainscoting, metal balusters, upgraded plumbing & lighting fixtures, beautiful wallpaper, gas lanterns, and more! Unmatched attention to detail on this home. Home also offers a bonus room in addition to the four bedrooms. Two car garage, screened rear porch, and a fenced in (8' privacy fence), level backyard ensure all the boxes here are checked!
Last Agent to Sell the Property
Norman Realty Brokerage Phone: 6158611285 License # 340740 Listed on: 05/07/2025
Home Details
Home Type
- Single Family
Est. Annual Taxes
- $2,808
Year Built
- Built in 2025
Lot Details
- Level Lot
Parking
- 2 Car Attached Garage
Home Design
- Brick Exterior Construction
- Frame Construction
Interior Spaces
- 2,803 Sq Ft Home
- Property has 2 Levels
- Tile Flooring
- Crawl Space
Kitchen
- Microwave
- Freezer
- Dishwasher
- Disposal
Bedrooms and Bathrooms
- 4 Bedrooms
Schools
- Charlotte Park Elementary School
- H. G. Hill Middle School
- James Lawson High School
Utilities
- Cooling Available
- Central Heating
Community Details
- No Home Owners Association
- Charlotte Park Subdivision
Ownership History
Purchase Details
Home Financials for this Owner
Home Financials are based on the most recent Mortgage that was taken out on this home.Purchase Details
Purchase Details
Home Financials for this Owner
Home Financials are based on the most recent Mortgage that was taken out on this home.Similar Homes in Nashville, TN
Home Values in the Area
Average Home Value in this Area
Purchase History
| Date | Type | Sale Price | Title Company |
|---|---|---|---|
| Warranty Deed | $450,000 | Bridgehouse Title | |
| Warranty Deed | $465,000 | American Title & Escrow | |
| Warranty Deed | $126,000 | -- |
Mortgage History
| Date | Status | Loan Amount | Loan Type |
|---|---|---|---|
| Open | $1,129,650 | Construction | |
| Previous Owner | $156,500 | New Conventional | |
| Previous Owner | $117,500 | New Conventional | |
| Previous Owner | $90,733 | New Conventional | |
| Previous Owner | $10,000 | Credit Line Revolving | |
| Previous Owner | $112,963 | Fannie Mae Freddie Mac | |
| Previous Owner | $119,700 | No Value Available |
Property History
| Date | Event | Price | Change | Sq Ft Price |
|---|---|---|---|---|
| 07/07/2025 07/07/25 | Pending | -- | -- | -- |
| 06/03/2025 06/03/25 | For Sale | $899,000 | -- | $321 / Sq Ft |
Tax History Compared to Growth
Tax History
| Year | Tax Paid | Tax Assessment Tax Assessment Total Assessment is a certain percentage of the fair market value that is determined by local assessors to be the total taxable value of land and additions on the property. | Land | Improvement |
|---|---|---|---|---|
| 2023 | $2,808 | $86,300 | $26,500 | $59,800 |
| 2022 | $2,808 | $86,300 | $26,500 | $59,800 |
| 2021 | $2,838 | $86,300 | $26,500 | $59,800 |
| 2020 | $2,843 | $67,350 | $22,750 | $44,600 |
| 2019 | $2,125 | $67,350 | $22,750 | $44,600 |
| 2018 | $2,125 | $67,350 | $22,750 | $44,600 |
| 2017 | $2,125 | $67,350 | $22,750 | $44,600 |
| 2016 | $2,095 | $46,400 | $7,750 | $38,650 |
| 2015 | $2,095 | $46,400 | $7,750 | $38,650 |
| 2014 | $2,095 | $46,400 | $7,750 | $38,650 |
Agents Affiliated with this Home
-
Jack Norman

Seller's Agent in 2025
Jack Norman
Norman Realty
(615) 861-1285
28 in this area
53 Total Sales
Map
Source: Realtracs
MLS Number: 2867824
APN: 090-16-0-136
- 452 Annex Ave
- 517 Achievement Dr
- 461 Annex Ave
- 6407 Ranchero Dr
- 413 Achievement Dr
- 411 Achievement Dr
- 528 Achievement Dr
- 474 Sunliner Dr
- 601 Galaxie Dr
- 613 River Rouge Dr
- 6526 Premier Dr
- 6534 Marauder Dr
- 6521 Premier Dr
- 518 American Rd
- 633 American Rd
- 6401 Thunderbird Dr
- 392 B Annex Ave
- 6304 Henry Ford Dr Unit A
- 6304 Henry Ford Dr Unit B
- 431 Basswood Ave
