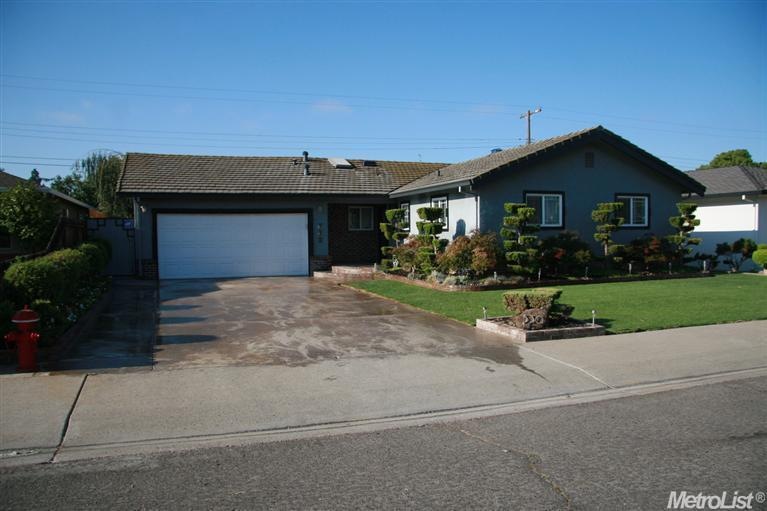
$575,000
- 3 Beds
- 2 Baths
- 1,612 Sq Ft
- 714 Costa Dr
- Lodi, CA
Located at 714 Costa Drive, this beautiful, move-in-ready, single story home is nestled in the desirable city of Lodi. With 3 bedrooms and 2 bathrooms, it offers over 1,600 square feet of living space. The kitchen and bathrooms have been tastefully remodeled with stone countertops, featuring a built-in gas range and dishwasher. Two cozy fireplaces add warmth and ambiance. The large fenced
Sheri Pritchett Cornerstone Real Estate Group
