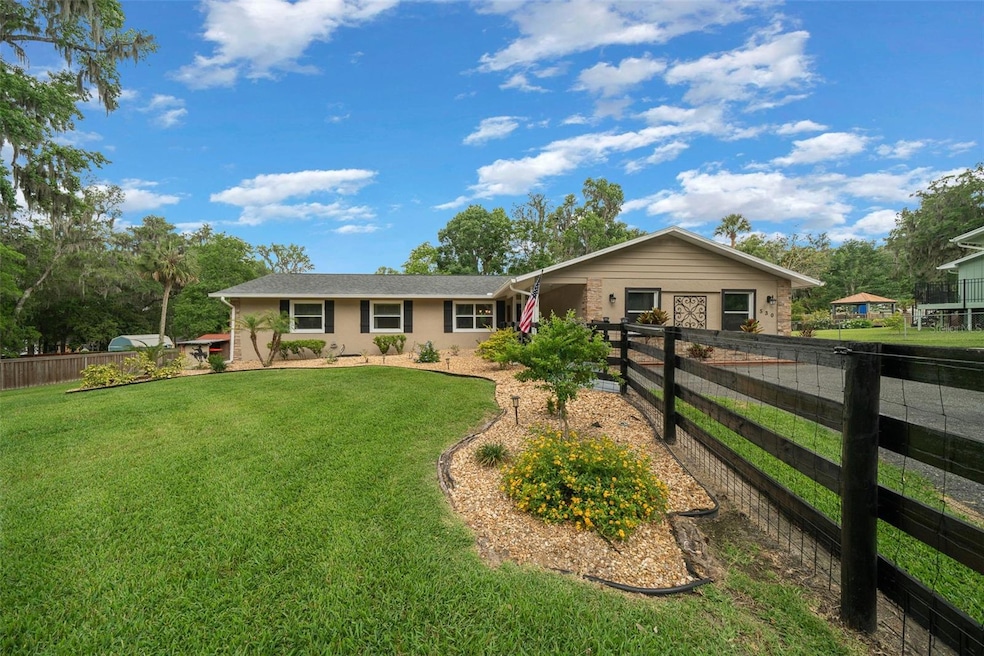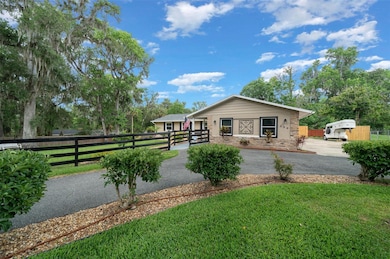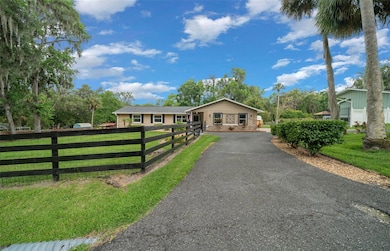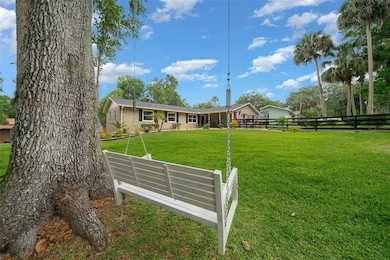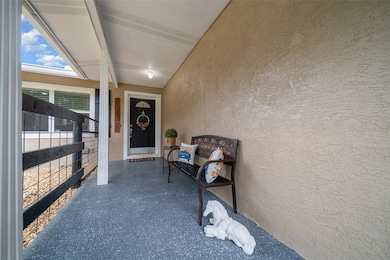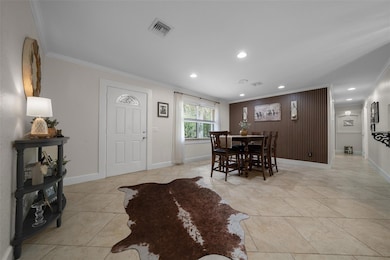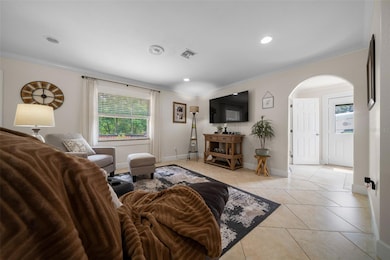530 SW 35th St Ocala, FL 34471
Southeast Ocala NeighborhoodEstimated payment $2,574/month
Highlights
- Open Floorplan
- No HOA
- 2 Car Attached Garage
- Cottonwood Creek Elementary School Rated A
- Circular Driveway
- Eat-In Kitchen
About This Home
This beautifully maintained 3-bedroom, 2-bathroom home sits on a fully fenced .57-acre lot in an unbeatable location close to everything—with no HOA restrictions! Freshly painted inside and out, this property shines with curb appeal and smart updates throughout. Enjoy the convenience of a circle driveway plus an extended drive, perfect for parking your boat, trailer, or extra vehicles. The welcoming shark-coated front porch pairs perfectly with the charming new wooden shutters, while new fencing in front and back adds privacy and peace of mind. The spacious two-car garage, shed, and dog kennel make this property as functional as it is beautiful. Step inside to a bright, open layout featuring tile flooring throughout, hardwood floors in the master bedroom, new window blinds, and a stylish accent wall in the dining area. The kitchen includes a new oven range, and both bathrooms are well-appointed, including a new toilet. Comfort and efficiency continue with an attic fan, Ring camera system, and a transfer switch for auxiliary generator power. The backyard is a private oasis with lush landscaping, a new deck, and plenty of space to relax or entertain. With well and septic, this home is both economical and self-sufficient. Don’t miss this rare opportunity—a move-in-ready home with space, style, and freedom in a prime location!
Listing Agent
PROFESSIONAL REALTY OF OCALA Brokerage Phone: 352-426-0379 License #3482608 Listed on: 05/09/2025
Home Details
Home Type
- Single Family
Est. Annual Taxes
- $3,630
Year Built
- Built in 1975
Lot Details
- 0.57 Acre Lot
- Lot Dimensions are 154x160
- Northwest Facing Home
- Wood Fence
- Chain Link Fence
- Irrigation Equipment
- Property is zoned R1
Parking
- 2 Car Attached Garage
- Workshop in Garage
- Circular Driveway
Home Design
- Slab Foundation
- Shingle Roof
- Concrete Siding
- Block Exterior
- Stucco
Interior Spaces
- 1,883 Sq Ft Home
- 1-Story Property
- Open Floorplan
- Ceiling Fan
- Sliding Doors
- Living Room
- Attic Fan
- Laundry Room
Kitchen
- Eat-In Kitchen
- Range
- Microwave
- Dishwasher
Flooring
- Laminate
- Tile
Bedrooms and Bathrooms
- 3 Bedrooms
- Walk-In Closet
- 2 Full Bathrooms
Outdoor Features
- Exterior Lighting
- Shed
- Private Mailbox
Utilities
- Central Heating and Cooling System
- Thermostat
- Well
- Septic Tank
- Cable TV Available
Community Details
- No Home Owners Association
- Lemon Ave Subdivision
Listing and Financial Details
- Visit Down Payment Resource Website
- Tax Lot 8
- Assessor Parcel Number 3063-015-000
Map
Home Values in the Area
Average Home Value in this Area
Tax History
| Year | Tax Paid | Tax Assessment Tax Assessment Total Assessment is a certain percentage of the fair market value that is determined by local assessors to be the total taxable value of land and additions on the property. | Land | Improvement |
|---|---|---|---|---|
| 2024 | $3,630 | $257,494 | -- | -- |
| 2023 | $3,630 | $244,461 | $48,379 | $196,082 |
| 2022 | $1,534 | $117,608 | $0 | $0 |
| 2021 | $1,525 | $114,183 | $0 | $0 |
| 2020 | $1,510 | $112,607 | $0 | $0 |
| 2019 | $1,483 | $110,075 | $0 | $0 |
| 2018 | $1,410 | $108,023 | $0 | $0 |
| 2017 | $1,383 | $105,801 | $0 | $0 |
| 2016 | $1,348 | $103,625 | $0 | $0 |
| 2015 | $1,303 | $99,978 | $0 | $0 |
| 2014 | $1,225 | $99,185 | $0 | $0 |
Property History
| Date | Event | Price | List to Sale | Price per Sq Ft | Prior Sale |
|---|---|---|---|---|---|
| 11/06/2025 11/06/25 | Price Changed | $430,000 | -2.1% | $228 / Sq Ft | |
| 10/02/2025 10/02/25 | For Sale | $439,000 | 0.0% | $233 / Sq Ft | |
| 07/23/2025 07/23/25 | Off Market | $439,000 | -- | -- | |
| 05/22/2025 05/22/25 | Price Changed | $439,000 | -2.4% | $233 / Sq Ft | |
| 05/09/2025 05/09/25 | For Sale | $450,000 | +39.5% | $239 / Sq Ft | |
| 07/28/2022 07/28/22 | Sold | $322,500 | +0.8% | $171 / Sq Ft | View Prior Sale |
| 06/04/2022 06/04/22 | Pending | -- | -- | -- | |
| 06/03/2022 06/03/22 | For Sale | $319,900 | -- | $170 / Sq Ft |
Purchase History
| Date | Type | Sale Price | Title Company |
|---|---|---|---|
| Warranty Deed | $324,000 | Brick City Title Insurance Age | |
| Warranty Deed | $4,700 | None Available | |
| Warranty Deed | $115,000 | Attorney | |
| Warranty Deed | $48,000 | Attorney | |
| Special Warranty Deed | $70,875 | First American Title Ins Co | |
| Trustee Deed | -- | None Available |
Mortgage History
| Date | Status | Loan Amount | Loan Type |
|---|---|---|---|
| Open | $259,200 | New Conventional | |
| Previous Owner | $3,700 | Purchase Money Mortgage | |
| Previous Owner | $115,000 | Purchase Money Mortgage |
Source: Stellar MLS
MLS Number: OM701244
APN: 3063-015-000
- TBD S Us Hwy 441
- 520 SW 38th St
- 3810 SW 5th Ave
- 301 SW 38th St
- TBD SW 37th Place Rd
- 4000 SW 6th Ave
- 4010 SW 7th Avenue Rd
- 1195 SW 42nd St
- 4065 SW 5th Ave
- 1321 SW 42nd St
- 4121 SW 6th Ave
- 1600 SW 42nd St
- 0 SW 7th Avenue Rd Unit MFROM708431
- 274 SE 34th Place
- 3360 SE 2nd Ct
- 0 SW 31 Place Unit MFROM692996
- 0 SW 31 Cir Unit MFROM709938
- 430 SW 43rd Place
- 950 SW 43rd Place
- 3928 SE 4th Ave
- 3434 SW 10th Terrace
- 4211 SW 6th Ave
- 3810 SE 4th Terrace
- 1915 SW 40th Place
- 1908 SW 28th St
- 719 SE 41st St
- 2227 S Pine Ave Unit 201
- 917 SE 42nd St
- 3001 SW 24th Ave
- 908 SE 23rd St
- 3250 SE Lake Weir Ave
- 3001 SE Lake Weir Ave
- 2550 SE 15th Ave
- 3961 SE 18th Ave Unit D
- 1538 SE 25th St Unit F
- 1819 SE 12th Ave
- 1525 SE 25th St Unit B
- 2901 SW 41st St
- 3014 SW 41st Place
- 1611 SE 25th St Unit C
