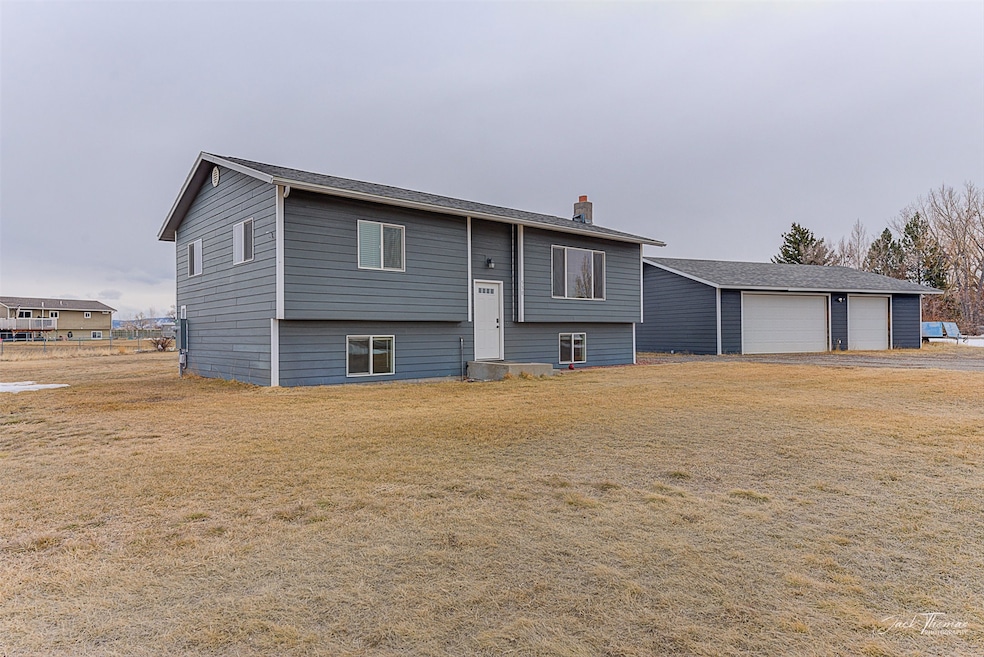
530 Tejon Ln East Helena, MT 59635
Estimated payment $2,698/month
Highlights
- Front Porch
- Forced Air Heating System
- Level Lot
- Patio
- 3 Car Garage
- Back Yard Fenced and Front Yard
About This Home
This updated 4 bedroom, 2 bathroom East Helena home offers 1834 sq feet of comfortable living space across two levels, including a finished basement. Located on a half-acre lot, this property provides ample space both inside and out and offers convenient access to East Helena schools and Main St. amenities. The home has been updated with new siding and windows, electrical panel, kitchen and bathroom flooring, a recently added basement bathroom and a newly fenced backyard. Downstairs a recreation room and bar area with plumbing and electrical adds an ideal space for entertaining. Outside a spacious three car garage offers abundant storage and workspace.
Listing Agent
Engel & Völkers Western Frontier - Helena License #RRE-BRO-LIC-98396 Listed on: 03/07/2025

Home Details
Home Type
- Single Family
Est. Annual Taxes
- $2,849
Year Built
- Built in 1977
Lot Details
- 0.51 Acre Lot
- Chain Link Fence
- Level Lot
- Sprinkler System
- Back Yard Fenced and Front Yard
HOA Fees
- $63 Monthly HOA Fees
Parking
- 3 Car Garage
- Additional Parking
Home Design
- 1,834 Sq Ft Home
- Poured Concrete
Kitchen
- Oven or Range
- Dishwasher
Bedrooms and Bathrooms
- 4 Bedrooms
Laundry
- Dryer
- Washer
Outdoor Features
- Patio
- Front Porch
Utilities
- Forced Air Heating System
- Heating System Uses Gas
- Natural Gas Connected
- Septic Tank
- Private Sewer
Additional Features
- Finished Basement
Community Details
- Association fees include water
- La Casa Grande Association
Listing and Financial Details
- Assessor Parcel Number 05188930204030000
Map
Home Values in the Area
Average Home Value in this Area
Tax History
| Year | Tax Paid | Tax Assessment Tax Assessment Total Assessment is a certain percentage of the fair market value that is determined by local assessors to be the total taxable value of land and additions on the property. | Land | Improvement |
|---|---|---|---|---|
| 2025 | $1,639 | $399,100 | $0 | $0 |
| 2024 | $2,706 | $344,500 | $0 | $0 |
| 2023 | $2,962 | $344,500 | $0 | $0 |
| 2022 | $2,422 | $229,900 | $0 | $0 |
| 2021 | $2,340 | $229,900 | $0 | $0 |
| 2020 | $2,818 | $231,700 | $0 | $0 |
| 2019 | $2,918 | $231,700 | $0 | $0 |
| 2018 | $2,521 | $197,500 | $0 | $0 |
| 2017 | $1,715 | $197,500 | $0 | $0 |
| 2016 | $1,985 | $176,100 | $0 | $0 |
| 2015 | $1,553 | $176,100 | $0 | $0 |
| 2014 | $1,357 | $84,323 | $0 | $0 |
Property History
| Date | Event | Price | Change | Sq Ft Price |
|---|---|---|---|---|
| 08/06/2025 08/06/25 | Price Changed | $450,000 | -4.2% | $245 / Sq Ft |
| 04/11/2025 04/11/25 | Price Changed | $469,900 | -1.1% | $256 / Sq Ft |
| 03/07/2025 03/07/25 | For Sale | $475,000 | -- | $259 / Sq Ft |
Mortgage History
| Date | Status | Loan Amount | Loan Type |
|---|---|---|---|
| Closed | $54,000 | Credit Line Revolving | |
| Closed | $154,000 | New Conventional | |
| Closed | $40,000 | Credit Line Revolving | |
| Closed | $15,000 | Credit Line Revolving | |
| Closed | $142,500 | New Conventional | |
| Closed | $137,400 | New Conventional | |
| Closed | $21,000 | Credit Line Revolving |
About the Listing Agent

In today's competitive market, you need a passionate, local advisor that can help you navigate the home buying and selling process. As a valued client, you'll receive:
• Homes for Heroes Affiliate
• At Home With Diversity Certified
• Local market knowledge
• Access to industry-leading real estate tools to determine your homes value or customize your home search
• A proven negotiator who will be with you every step of the way
• A trusted and knowledgeable partner through
Shawna's Other Listings
Source: Montana Regional MLS
MLS Number: 30041755
APN: 05-1889-30-2-04-03-0000
- 701 E Lewis St
- 364 Meadow View Loop
- 334 Meadow View Loop
- 2689 Bandera Dr
- 327 Meadow View Loop
- 326 Meadow View Loop
- 318 Meadow View Loop
- 312 Meadow View Loop
- 315 Meadow View Loop
- 306 Meadow View Loop
- 308 N Thurman Ave Unit 1
- 507 E Groschell St
- 313 Lomond Ct
- 529 Peno Ln
- 243 Stirling Loop
- 259 Stirling Loop
- 265 Stirling Loop
- 1189 E Lewis St
- 221 Stirling Loop
- 216 Stirling Loop
- 226 Kinross Ct
- 2 W Pacific St
- 124 W Main St Unit 1
- 3800 Beechnut St
- 1626 Walnut St Unit 1628 Walnut Street
- 1930 Tiger Ave
- 2045 N Sanders St
- 1430 E Lyndale Ave
- 1424 E Lyndale Ave
- 2845 N Sanders St
- 1319 Walnut St
- 1215 Walnut St
- 1011 11th Ave
- 906 Expedition Trail
- 408 E 6th Ave Unit 408 East 6th Avenue
- 921 Waukesha Ave
- 1901 Grant St
- 410 Grizz Ave
- 225 Northgate Loop Unit 225
- 223 Northgate Loop Unit 223






