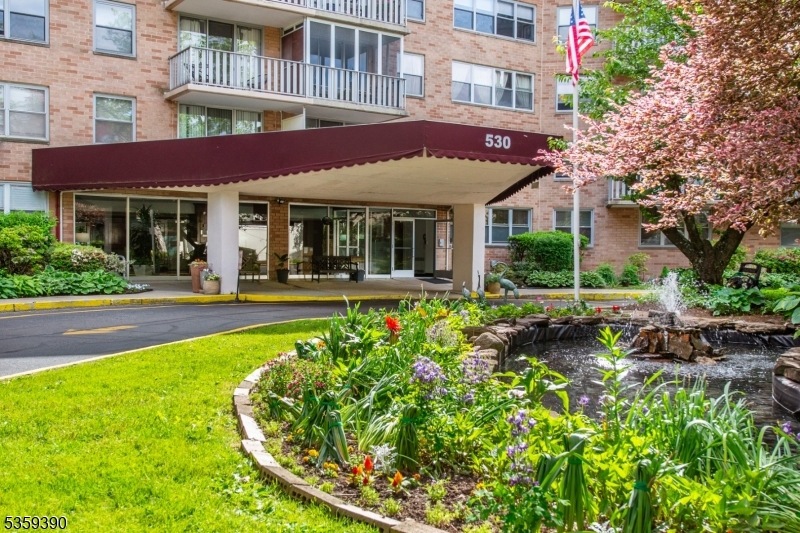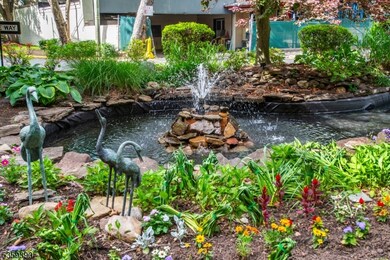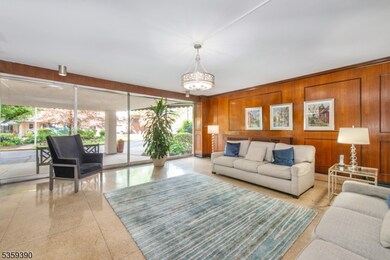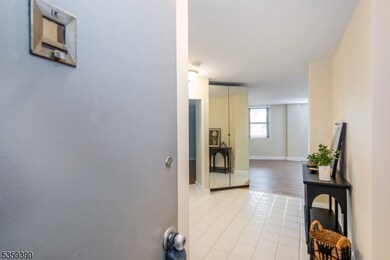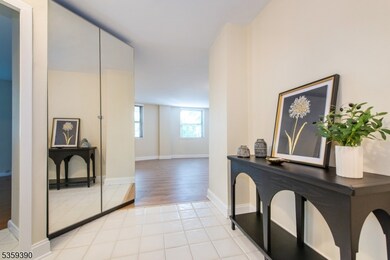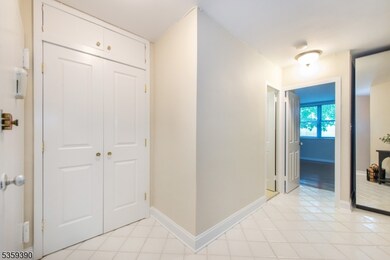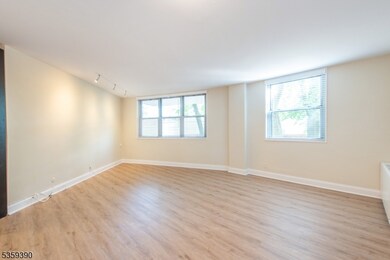530 Valley Road C001k C1 11 Unit 1K Montclair Twp., NJ 07043
Highlights
- Main Floor Bedroom
- Community Pool
- Central Air
- Bradford School Rated A-
- Elevator
- Combination Dining and Living Room
About This Home
This spacious and light-filled first-floor unit has been beautifully refreshed with a fully painted interior and brand-new flooring in the living and dining areas. It features a large bedroom, generous storage, and an updated galley kitchen equipped with a dishwasher, microwave, and ample counter space. As you enter through the welcoming foyer, you'll notice the abundant closet space and modern finishes throughout. Located in the heart of Upper Montclair, this unit offers a quick NYC commute and easy access to local shops, dining, and entertainment. Additional amenities include outdoor parking, complimentary use of pool facilities, a 24-hour doorman, and a laundry room in the basement accessible by stairs or elevator. A must-see unit that combines comfort, convenience, and style!
Listing Agent
ANASTASIA KAMPER
COLDWELL BANKER REALTY Brokerage Phone: 201-707-4148
Home Details
Home Type
- Single Family
Year Built
- Built in 1964
Lot Details
- 0.49 Acre Lot
- Level Lot
Home Design
- Tile
Interior Spaces
- 713 Sq Ft Home
- Blinds
- Combination Dining and Living Room
- Fire and Smoke Detector
Kitchen
- Gas Oven or Range
- Microwave
- Dishwasher
Flooring
- Parquet
- Laminate
Bedrooms and Bathrooms
- 1 Bedroom
- Main Floor Bedroom
- 1 Full Bathroom
- Bathtub With Separate Shower Stall
Parking
- 1 Parking Space
- Parking Lot
Schools
- Magnet Elementary And Middle School
- Montclair High School
Utilities
- Central Air
Listing and Financial Details
- Tenant pays for cable t.v., repairs
- Assessor Parcel Number 1613-01711-0000-00018-0000-C1.11
Community Details
Amenities
- Elevator
Recreation
- Community Pool
Map
Source: Garden State MLS
MLS Number: 3964432
- 530 Valley Rd Unit 6V
- 530 Valley Rd Unit 7E
- 171 Wildwood Ave
- 384 Upper Montclair Plaza
- 20 Godfrey Rd
- 40 Godfrey Rd
- 384 Up Mountain Ave
- 446 Valley Rd Unit 2
- 446 Valley Rd
- 12 Bruce Rd
- 77 Edgemont Rd
- 141 Summit Ave
- 71 Oakwood Ave
- 56 Watchung Ave
- 372 Up Mountain Ave
- 206 Inwood Ave
- 237 N Mountain Ave
- 18 Duryea Rd
- 22 Duryea Rd
- 372 Upper Mountain Ave
