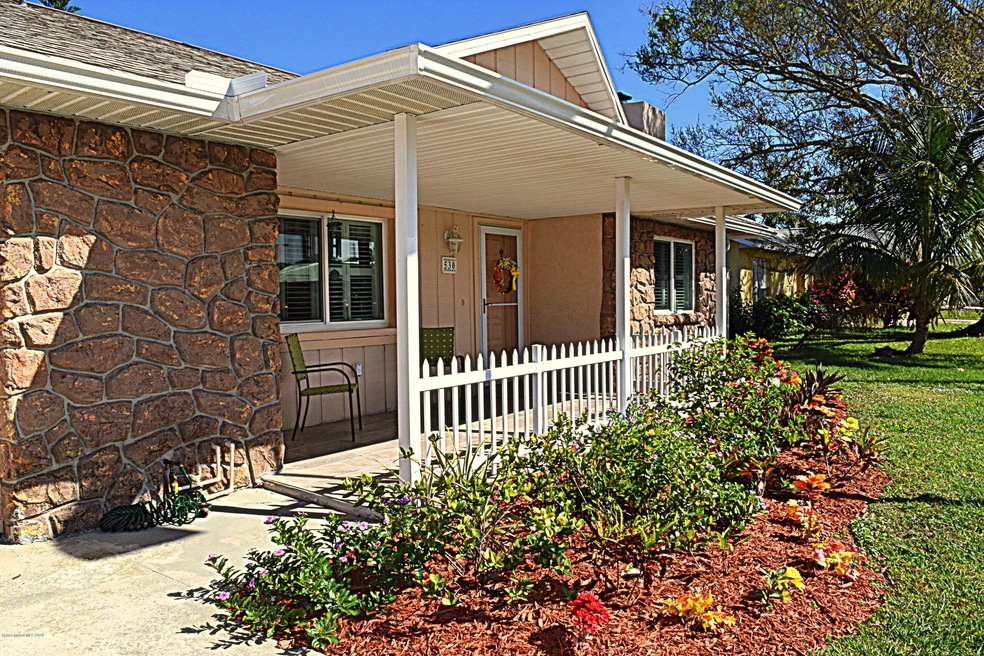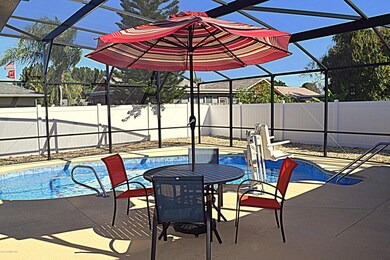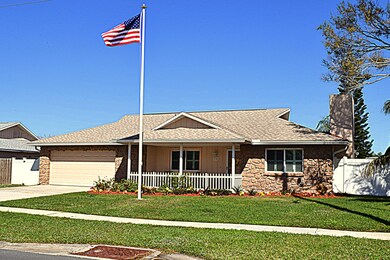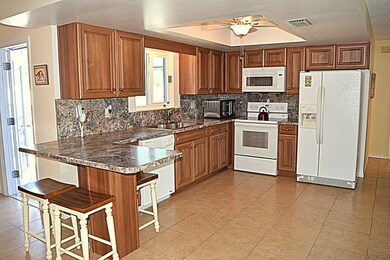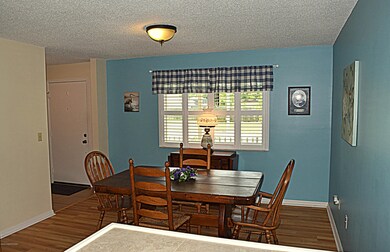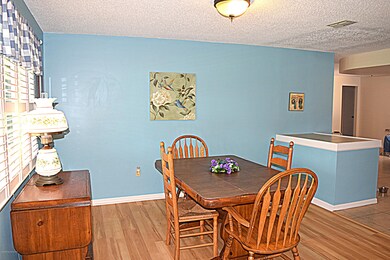
530 Venetian Way Merritt Island, FL 32953
Estimated Value: $377,000 - $458,000
Highlights
- Saltwater Pool
- RV Access or Parking
- Pool View
- Lewis Carroll Elementary School Rated A-
- Open Floorplan
- No HOA
About This Home
As of August 2020**Kickout clause in place, Please continue to Show & See this POOL Home in Desirable Indian River Village** Quick Access to Rt 528/BEACHES/ORLANDO/SPACE CENTER! Well-Maintained & Spacious Inside, feels Larger than Sq Ft says! Bright Open Floor Plan Overlooks 3 YEARS OLD Sparkling Screened, HEATED, SALT SYSTEM POOL with Lots of Relaxing & Entertaining Area! Fenced, Low Maintenance Yard too! Roof was replaced, Newer AC, Water Heater and MIAMI DADE WINDOWS and HOUSE GENERATOR Equals LOWER Home Insurance Rates!! Newer Appliances, Plantation Shutters, Updated Bathrooms & Kitchen Updates, HANDICAP-READY or Not-Your choice! Family/Bonus Room for Whatever You Need with Cozy Fireplace, Separate Living Room & Dining Room/Office Your Choice with Easy Access to Pool Area, Call for More Details
Last Buyer's Agent
Juli Claassen
Blue Marlin Real Estate CB
Home Details
Home Type
- Single Family
Est. Annual Taxes
- $2,397
Year Built
- Built in 1979
Lot Details
- 7,405 Sq Ft Lot
- South Facing Home
- Vinyl Fence
Parking
- 2 Car Attached Garage
- RV Access or Parking
Home Design
- Shingle Roof
- Concrete Siding
- Block Exterior
- Stucco
Interior Spaces
- 1,588 Sq Ft Home
- 1-Story Property
- Open Floorplan
- Ceiling Fan
- Wood Burning Fireplace
- Family Room
- Living Room
- Dining Room
- Pool Views
Kitchen
- Breakfast Bar
- Electric Range
- Microwave
- Dishwasher
Flooring
- Laminate
- Tile
Bedrooms and Bathrooms
- 3 Bedrooms
- Split Bedroom Floorplan
- 2 Full Bathrooms
- Bathtub and Shower Combination in Primary Bathroom
Laundry
- Dryer
- Washer
Accessible Home Design
- Grip-Accessible Features
- Level Entry For Accessibility
- Accessible Entrance
Pool
- Saltwater Pool
- Screen Enclosure
Schools
- Carroll Elementary School
- Jefferson Middle School
- Merritt Island High School
Utilities
- Central Heating and Cooling System
- Whole House Permanent Generator
- Electric Water Heater
- Cable TV Available
Community Details
- No Home Owners Association
- Indian River Village Association
- Indian River Village Subdivision
Listing and Financial Details
- Assessor Parcel Number 24-36-15-01-0000b.0-0003.00
Ownership History
Purchase Details
Home Financials for this Owner
Home Financials are based on the most recent Mortgage that was taken out on this home.Purchase Details
Purchase Details
Home Financials for this Owner
Home Financials are based on the most recent Mortgage that was taken out on this home.Purchase Details
Similar Homes in Merritt Island, FL
Home Values in the Area
Average Home Value in this Area
Purchase History
| Date | Buyer | Sale Price | Title Company |
|---|---|---|---|
| Hughes Jay W | $287,000 | Island T&E Agency Inc | |
| Eramo Jean M D | -- | None Available | |
| Eramo Jean M D | $150,000 | Island Title & Escrow Agency | |
| Matthews Olony R | -- | Attorney |
Mortgage History
| Date | Status | Borrower | Loan Amount |
|---|---|---|---|
| Previous Owner | Deramo Alfred A | $97,100 | |
| Previous Owner | Eramo Jean M D | $100,000 |
Property History
| Date | Event | Price | Change | Sq Ft Price |
|---|---|---|---|---|
| 08/31/2020 08/31/20 | Sold | $287,000 | -1.3% | $181 / Sq Ft |
| 07/27/2020 07/27/20 | For Sale | $290,750 | 0.0% | $183 / Sq Ft |
| 07/26/2020 07/26/20 | Pending | -- | -- | -- |
| 07/15/2020 07/15/20 | For Sale | $290,750 | 0.0% | $183 / Sq Ft |
| 06/05/2020 06/05/20 | Pending | -- | -- | -- |
| 05/08/2020 05/08/20 | For Sale | $290,750 | +93.8% | $183 / Sq Ft |
| 05/29/2015 05/29/15 | Sold | $150,000 | -5.7% | $94 / Sq Ft |
| 05/15/2015 05/15/15 | Pending | -- | -- | -- |
| 05/07/2015 05/07/15 | For Sale | $159,000 | 0.0% | $100 / Sq Ft |
| 05/01/2015 05/01/15 | Pending | -- | -- | -- |
| 04/15/2015 04/15/15 | Price Changed | $159,000 | -3.6% | $100 / Sq Ft |
| 03/09/2015 03/09/15 | For Sale | $165,000 | -- | $104 / Sq Ft |
Tax History Compared to Growth
Tax History
| Year | Tax Paid | Tax Assessment Tax Assessment Total Assessment is a certain percentage of the fair market value that is determined by local assessors to be the total taxable value of land and additions on the property. | Land | Improvement |
|---|---|---|---|---|
| 2023 | $599 | $178,880 | $0 | $0 |
| 2022 | $581 | $173,670 | $0 | $0 |
| 2021 | $562 | $168,620 | $0 | $0 |
| 2020 | $2,450 | $184,830 | $0 | $0 |
| 2019 | $2,397 | $180,680 | $0 | $0 |
| 2018 | $1,962 | $146,450 | $0 | $0 |
| 2017 | $1,971 | $143,440 | $28,000 | $115,440 |
| 2016 | $2,576 | $138,900 | $24,000 | $114,900 |
| 2015 | $1,091 | $81,480 | $17,000 | $64,480 |
| 2014 | $1,092 | $80,840 | $17,000 | $63,840 |
Agents Affiliated with this Home
-
Julie Meyer

Seller's Agent in 2020
Julie Meyer
RE/MAX
(321) 431-3500
39 in this area
64 Total Sales
-
J
Buyer's Agent in 2020
Juli Claassen
Blue Marlin Real Estate CB
-

Seller's Agent in 2015
Valerie Knight
CENTURY 21 Paradise Palm Inc
Map
Source: Space Coast MLS (Space Coast Association of REALTORS®)
MLS Number: 875094
APN: 24-36-15-01-0000B.0-0003.00
- 2455 N Tropical Trail Unit 14
- 420 Yellow Tail Ln Unit 101
- 2720 Cutlass Point Ln Unit 101
- 2720 Cutlass Point Ln Unit 102
- 2730 Cutlass Point Ln Unit 101
- 221 Ivory Coral Ln Unit 102
- 2406 N Tropical Trail
- 225 Spring Dr Unit 3
- 110 Summer Place Unit 4
- 720 Venetian Way
- 202 Ivory Coral Ln Unit 306
- 211 Ivory Coral Ln Unit 104
- 211 Ivory Coral Ln Unit 102
- 202 Ivory Coral Ln Unit 405
- 202 Ivory Coral Ln Unit 403
- 202 Ivory Coral Ln Unit 401
- 202 Ivory Coral Ln Unit 507
- 202 Ivory Coral Ln Unit 201
- 202 Ivory Coral Ln Unit 501
- 101 Summer Place Unit 6
- 530 Venetian Way
- 520 Venetian Way
- 540 Venetian Way
- 555 Parkside Ave
- 545 Parkside Ave
- 565 Parkside Ave
- 2540 Tyler Ct
- 550 Venetian Way
- 510 Venetian Way
- 535 Parkside Ave
- 485 Parkside Ave
- 575 Parkside Ave
- 2530 Tyler Ct
- 550 Parkside Ave
- 2545 Tyler Ct
- 560 Parkside Ave
- 475 Parkside Ave
- 540 Parkside Ave
- 530 Parkside Ave
- 570 Parkside Ave
