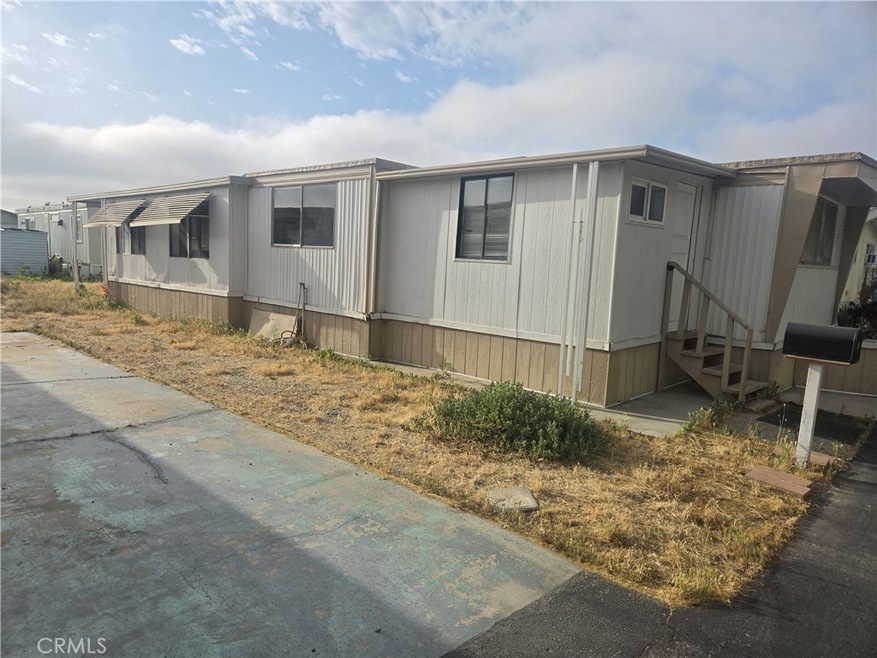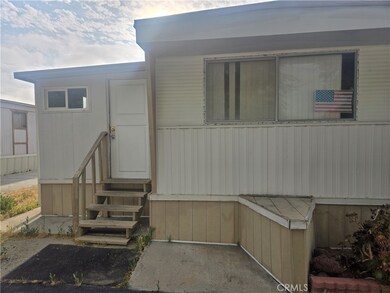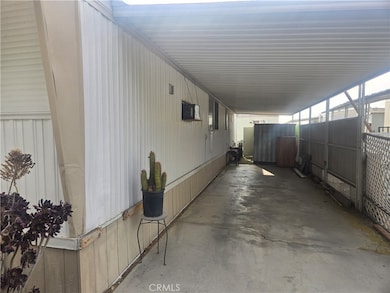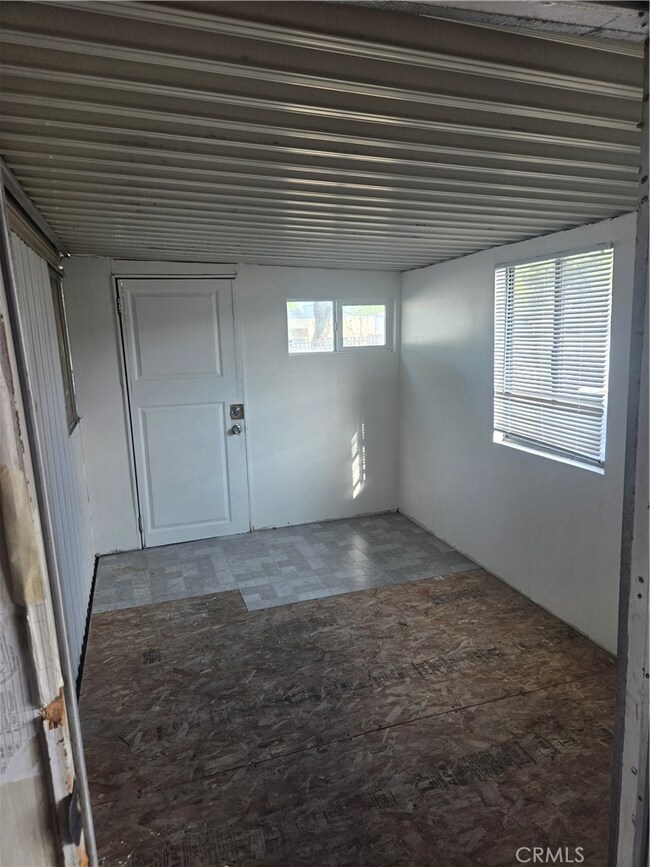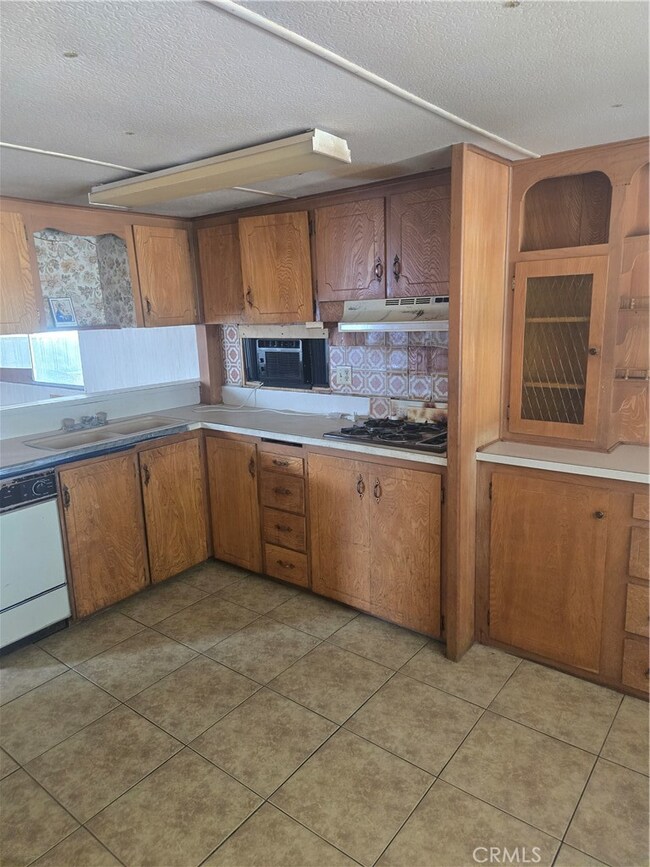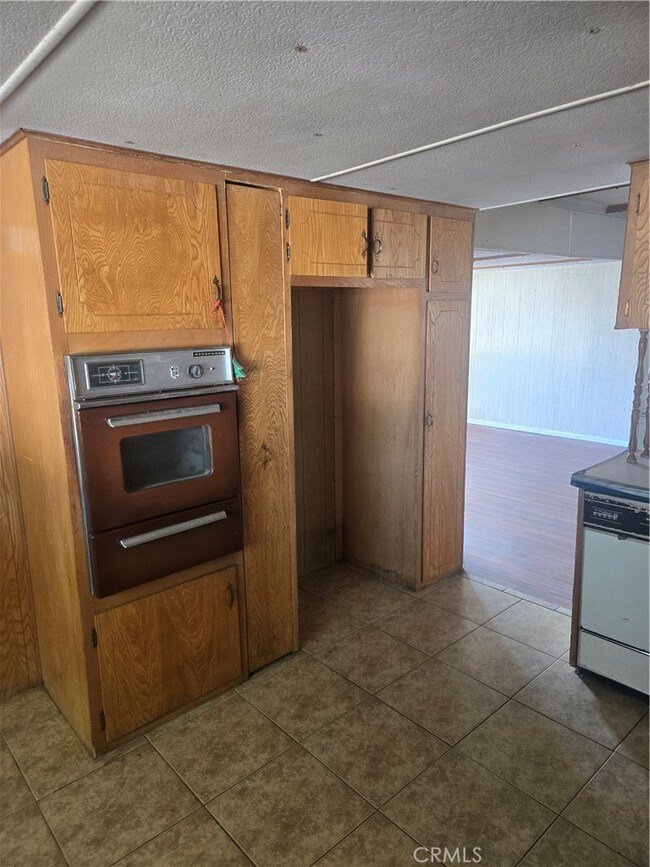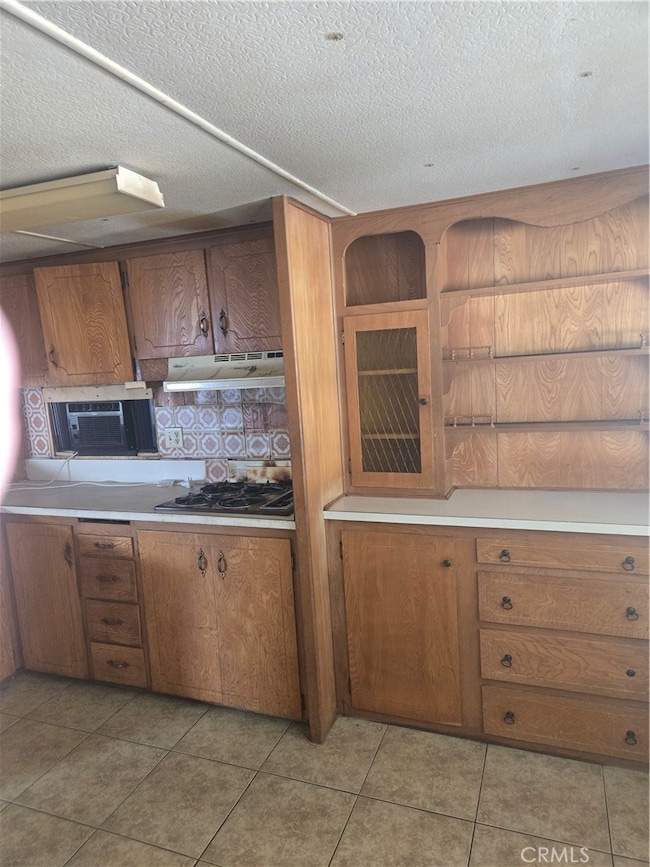
Estimated payment $198/month
Highlights
- In Ground Pool
- Gated Community
- Clubhouse
- Senior Community
- Open Floorplan
- Property is near public transit
About This Home
IF YOU ARE 55+ AND NOT READY TO SIT IN A ROCKING CHAIR ALL DAY, THIS MIGHT BE THE ONE FOR YOU. Build up equity with minor work. This quite large home has some finish work and upgrading to your exact taste. Not major upgrades....just look at the pictures. THIS IS PRICED RIGHT FOR A QUICK SALE. If you have extra vehicles to park, the carport is quite long with space for 3 vehicles. The interior of the home is very light. And also has natural wood paneling. There is a large, bright sunroom, which could even be a hobby area or another bedroom. The master bedroom is acceptable in size and has dual sinks in the bathroom. The kitchen is quite open and also has a special spot for breakfast dining. There are 2 hutches in the home. One is easily removable if you don't need that much storage.The park itself is quite secure, gated, and well managed. Standard park requirements: 55+, income 3X space rent of $750, and a credit score of 640+. Offer can be received, but generally, escrow doesn't open until park approval occurs.
Last Listed By
Brubaker Culton R.E. & Dev. Brokerage Phone: 951-658-7211 License #01944087 Listed on: 06/06/2025
Property Details
Home Type
- Manufactured Home
Year Built
- Built in 1964
Lot Details
- Rectangular Lot
- Density is 36-40 Units/Acre
- Land Lease of $750 per month
Home Design
- Fixer Upper
- Wood Product Walls
- Metal Roof
- Pier Jacks
- Clapboard
- Hardboard
Interior Spaces
- 800 Sq Ft Home
- 1-Story Property
- Open Floorplan
- Built-In Features
- Awning
- Sliding Doors
- Panel Doors
- Great Room
- Family Room
- Living Room
- Neighborhood Views
Kitchen
- Gas Oven
- Built-In Range
- Dishwasher
- Formica Countertops
Flooring
- Laminate
- Vinyl
Bedrooms and Bathrooms
- 3 Bedrooms
- In-Law or Guest Suite
- 2 Full Bathrooms
- Dual Vanity Sinks in Primary Bathroom
- Bathtub with Shower
- Closet In Bathroom
Laundry
- Laundry Room
- Washer Hookup
Home Security
- Carbon Monoxide Detectors
- Fire and Smoke Detector
Parking
- 3 Parking Spaces
- 3 Attached Carport Spaces
- Parking Available
- Driveway
- Automatic Gate
Accessible Home Design
- Grab Bar In Bathroom
- More Than Two Accessible Exits
Pool
- In Ground Pool
- Fence Around Pool
Outdoor Features
- Enclosed patio or porch
- Exterior Lighting
- Shed
Location
- Property is near public transit
Mobile Home
- Mobile home included in the sale
- Mobile Home is 12 x 60 Feet
- Expando
- Aluminum Skirt
Utilities
- Cooling System Mounted To A Wall/Window
- Baseboard Heating
- Natural Gas Connected
Listing and Financial Details
- Legal Lot and Block 111 / 111
- Tax Tract Number 11
- Assessor Parcel Number 111111111
- Seller Considering Concessions
Community Details
Overview
- Senior Community
- No Home Owners Association
- Juniper Terrace | Phone (951) 650-5935
Amenities
- Outdoor Cooking Area
- Clubhouse
Recreation
- Community Pool
Pet Policy
- Pet Size Limit
Security
- Resident Manager or Management On Site
- Card or Code Access
- Gated Community
Map
Home Values in the Area
Average Home Value in this Area
Property History
| Date | Event | Price | Change | Sq Ft Price |
|---|---|---|---|---|
| 06/06/2025 06/06/25 | For Sale | $30,000 | -- | $38 / Sq Ft |
Similar Homes in Hemet, CA
Source: California Regional Multiple Listing Service (CRMLS)
MLS Number: SW25126122
- 530 W Devonshire Ave Unit 7
- 530 W Devonshire Ave Unit 77
- 675 W Oakland Ave Unit D1
- 675 W Oakland Ave Unit A9
- 675 W Oakland Ave Unit E2
- 430 N Palm Ave Unit 72
- 233 N Inez St
- 147 N Alessandro St
- 324 Long St
- 310 N Western Ave
- 435 N Hamilton Ave
- 281 N Valley View Dr
- 681 Taschner Dr
- 284 N Elk St
- 0 Hwy 74 Unit SW23135505
- 221 S Palm Ave
- 676 Seville Dr
- 220 S Elk St Unit 71
- 0 N Palm Ave
- 0 000 Unit SW19009297
