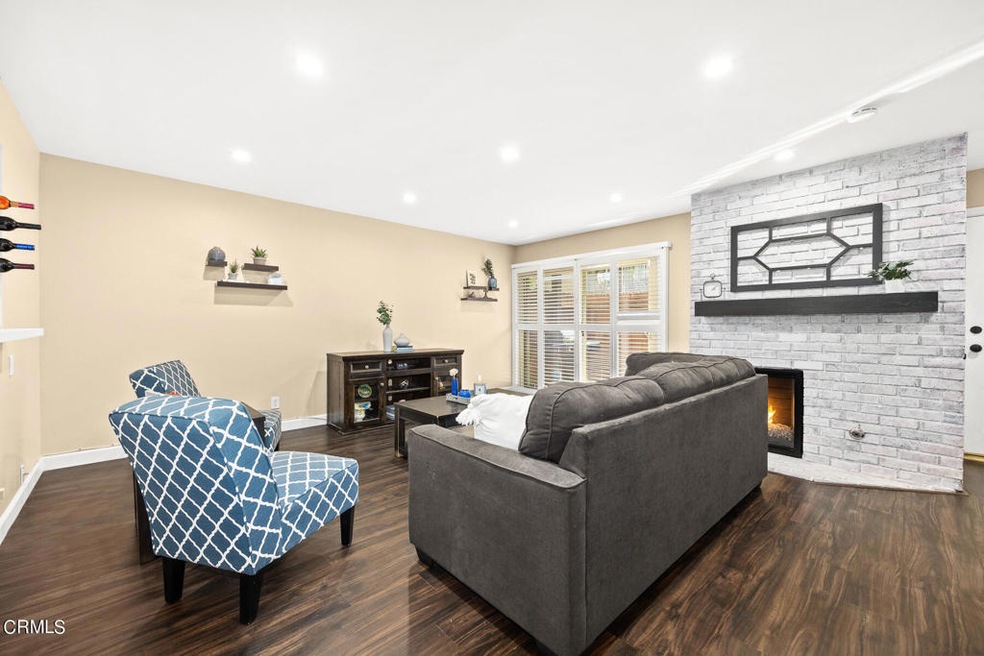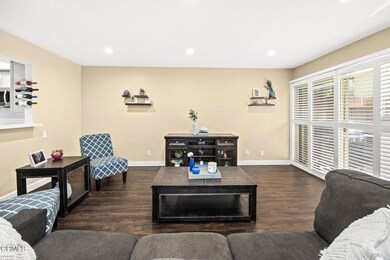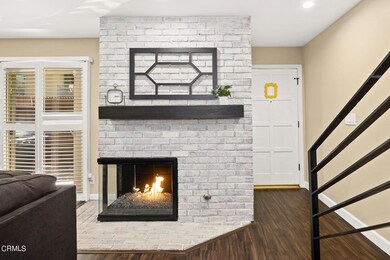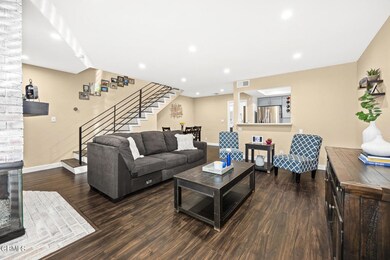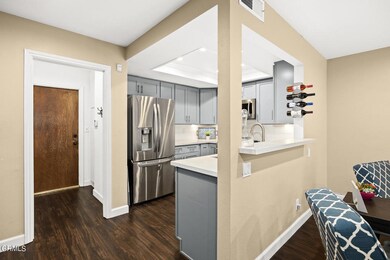
530 W Foothill Blvd Unit B Monrovia, CA 91016
Highlights
- Heated Spa
- Primary Bedroom Suite
- 2.8 Acre Lot
- Monrovia High School Rated A
- City Lights View
- Open Floorplan
About This Home
As of August 2024Move-In Ready Monrovia Condo!!! Featuring 2 Bedrooms and 2.5 Baths. The home is well-maintained, upgraded and features an open floor plan on the first level, connecting the living and dining areas to an outdoor patio space. There is a beautiful fireplace in living room. The attached two-car garage includes a laundry area and access right into the condo. The half bath on the lower level. Windows and sliding doors feature plantation shutters. There are recessed lights throughout. At the top of the stairs is a landing with plenty of cabinet storage. The spacious primary bedroom has a walk-in closet, an additional smaller closet. The master ensuite features a two-sink vanity dressing area. From the master bedroom you can access a large patio area with tranquil views. The spacious second bedroom has its own large closet and ensuite. This is a beautiful condominium unit located in the very well-maintained Camelot Park Villas community, which provides access to amenities such as a pool, spa, recreation room, and ample guest parking. The location is conveniently close to Old Town Monrovia with shopping, restaurants, entertainment, Library Park, and Gold Line transportation. Overall, this charming condominium unit offers a fantastic opportunity to own a beautiful property in a desirable location with excellent amenities and comfortable living spaces.
Property Details
Home Type
- Condominium
Est. Annual Taxes
- $6,536
Year Built
- Built in 1979 | Remodeled
Lot Details
- No Common Walls
- West Facing Home
- Wood Fence
- Landscaped
- No Sprinklers
HOA Fees
- $520 Monthly HOA Fees
Parking
- 2 Car Attached Garage
- Parking Available
- Guest Parking
Property Views
- City Lights
- Mountain
Interior Spaces
- 1,260 Sq Ft Home
- 2-Story Property
- Open Floorplan
- Recessed Lighting
- Gas Fireplace
- Double Pane Windows
- Living Room with Fireplace
- Dining Room
- Home Security System
Kitchen
- Gas Oven
- Microwave
- Dishwasher
- Quartz Countertops
Flooring
- Carpet
- Laminate
Bedrooms and Bathrooms
- 2 Bedrooms
- All Upper Level Bedrooms
- Primary Bedroom Suite
- Walk-In Closet
- Remodeled Bathroom
- Dual Vanity Sinks in Primary Bathroom
- Bathtub with Shower
- Walk-in Shower
- Exhaust Fan In Bathroom
Laundry
- Laundry Room
- Laundry in Garage
- Washer and Gas Dryer Hookup
Pool
- Heated Spa
- In Ground Spa
- Heated Pool
Outdoor Features
- Balcony
- Tile Patio or Porch
- Exterior Lighting
Utilities
- Central Heating and Cooling System
- Natural Gas Connected
- Gas Water Heater
Listing and Financial Details
- Tax Lot 1
- Assessor Parcel Number 8505011045
Community Details
Overview
- 50 Units
- Camelot Park Villas Association, Phone Number (626) 795-3282
- Bevon And Brock HOA
- Foothills
Amenities
- Recreation Room
Recreation
- Community Pool
- Community Spa
Security
- Carbon Monoxide Detectors
- Fire and Smoke Detector
Ownership History
Purchase Details
Home Financials for this Owner
Home Financials are based on the most recent Mortgage that was taken out on this home.Purchase Details
Home Financials for this Owner
Home Financials are based on the most recent Mortgage that was taken out on this home.Purchase Details
Home Financials for this Owner
Home Financials are based on the most recent Mortgage that was taken out on this home.Purchase Details
Purchase Details
Home Financials for this Owner
Home Financials are based on the most recent Mortgage that was taken out on this home.Map
Similar Homes in the area
Home Values in the Area
Average Home Value in this Area
Purchase History
| Date | Type | Sale Price | Title Company |
|---|---|---|---|
| Grant Deed | $700,000 | Chicago Title Company | |
| Interfamily Deed Transfer | -- | Wfg National Title Co Of Ca | |
| Grant Deed | $420,000 | Fidelity Sherman Oaks | |
| Interfamily Deed Transfer | -- | None Available | |
| Grant Deed | $167,000 | United Title |
Mortgage History
| Date | Status | Loan Amount | Loan Type |
|---|---|---|---|
| Open | $140,000 | FHA | |
| Open | $560,000 | New Conventional | |
| Previous Owner | $312,500 | New Conventional | |
| Previous Owner | $336,000 | New Conventional | |
| Previous Owner | $143,000 | Unknown | |
| Previous Owner | $150,300 | No Value Available | |
| Closed | $10,000 | No Value Available |
Property History
| Date | Event | Price | Change | Sq Ft Price |
|---|---|---|---|---|
| 08/23/2024 08/23/24 | Sold | $700,000 | +0.7% | $556 / Sq Ft |
| 07/23/2024 07/23/24 | Pending | -- | -- | -- |
| 07/08/2024 07/08/24 | For Sale | $695,000 | +65.5% | $552 / Sq Ft |
| 09/07/2016 09/07/16 | Sold | $420,000 | +1.0% | $333 / Sq Ft |
| 08/06/2016 08/06/16 | Pending | -- | -- | -- |
| 07/26/2016 07/26/16 | For Sale | $415,700 | -- | $330 / Sq Ft |
Tax History
| Year | Tax Paid | Tax Assessment Tax Assessment Total Assessment is a certain percentage of the fair market value that is determined by local assessors to be the total taxable value of land and additions on the property. | Land | Improvement |
|---|---|---|---|---|
| 2024 | $6,536 | $477,882 | $285,365 | $192,517 |
| 2023 | $6,385 | $468,513 | $279,770 | $188,743 |
| 2022 | $6,199 | $459,328 | $274,285 | $185,043 |
| 2021 | $6,076 | $450,322 | $268,907 | $181,415 |
| 2019 | $5,786 | $436,967 | $260,932 | $176,035 |
| 2018 | $5,647 | $428,400 | $255,816 | $172,584 |
| 2016 | $3,004 | $216,809 | $83,866 | $132,943 |
| 2015 | $2,940 | $213,554 | $82,607 | $130,947 |
| 2014 | $2,913 | $209,371 | $80,989 | $128,382 |
Source: Pasadena-Foothills Association of REALTORS®
MLS Number: P1-18361
APN: 8505-011-045
- 550 W Foothill Blvd Unit C
- 516 Linwood Ave
- 119 S Alta Vista Ave
- 402 Linwood Ave
- 168 Highland Place
- 309 S Alta Vista Ave
- 162 Melrose Ave
- 735 W Lemon Ave
- 162 Acacia Ave
- 551 W Walnut Ave
- 158 Stedman Place
- 162 W Lemon Ave Unit B
- 826 Mayflower Ave
- 870 W Colorado Blvd
- 338 Laurel Ave
- 630 King St
- 220 W Hillcrest Blvd
- 318 N Terrace View Dr
- 147 N Ivy Ave
- 210 N Encinitas Ave
