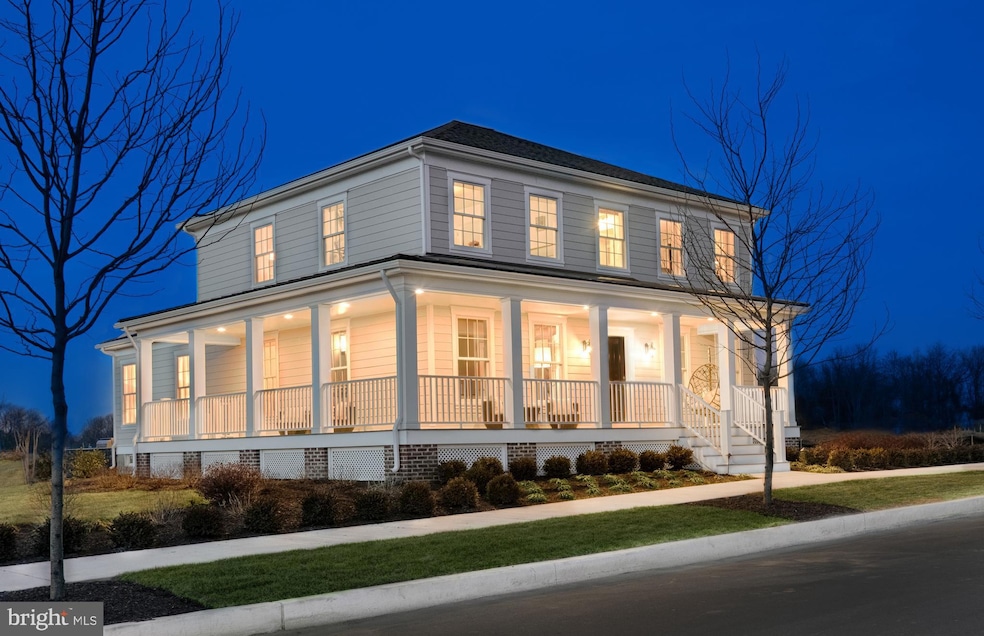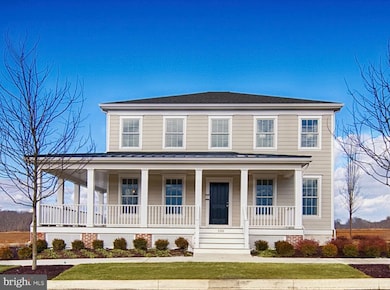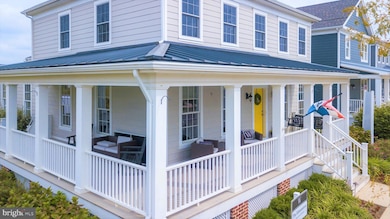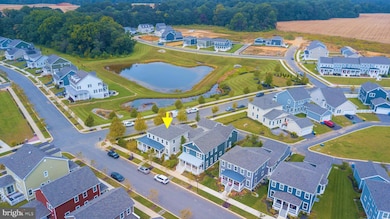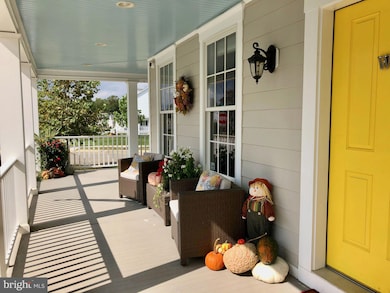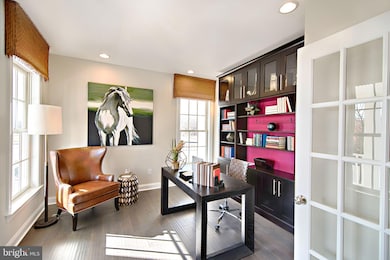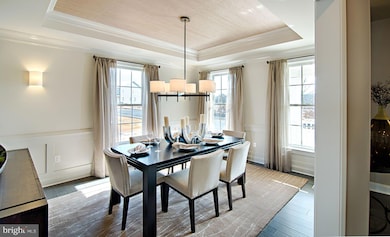530 Wheelmen St Unit 1 EDMONSTON Middletown, DE 19709
Estimated payment $3,469/month
Highlights
- New Construction
- Open Floorplan
- Wood Flooring
- Lorewood Grove Elementary School Rated A
- Colonial Architecture
- Main Floor Bedroom
About This Home
Edmonston -TO BE BUILT. Come tour our decorated model during business hours. This 4 bedroom open floor plan welcomes homeowners and visitors alike in a space that flows effortlessly from one room to the next. This plan offers 2 version, the standard offering a first floor owner's suite, and the alternate offering a larger great room and secondary bedroom on the first floor. There is a spacious kitchen with hardwood floors, along with 42" maple cabinets, granite countertops, and so much more! The picture shown is of our largest porch option, but there are several sizes to choose from. If you are looking for a community with planned amenities, retail, school and everything else you can imagine, visit the first new urbanism concept community in Delaware, The Town of Whitehall. Agents must accompany buyer on first visit or pre-register on builder's website prior to first visit.
Open House Schedule
-
Wednesday, November 26, 202511:30 am to 4:00 pm11/26/2025 11:30:00 AM +00:0011/26/2025 4:00:00 PM +00:00Add to Calendar
-
Thursday, November 27, 202511:30 am to 4:00 pm11/27/2025 11:30:00 AM +00:0011/27/2025 4:00:00 PM +00:00Add to Calendar
Home Details
Home Type
- Single Family
Est. Annual Taxes
- $3,700
HOA Fees
- $40 Monthly HOA Fees
Parking
- 2 Car Attached Garage
- Rear-Facing Garage
- Driveway
- On-Street Parking
Home Design
- New Construction
- Colonial Architecture
- Poured Concrete
- Architectural Shingle Roof
- Concrete Perimeter Foundation
- HardiePlank Type
Interior Spaces
- 2,716 Sq Ft Home
- Property has 2 Levels
- Open Floorplan
- Ceiling height of 9 feet or more
- Recessed Lighting
- ENERGY STAR Qualified Windows with Low Emissivity
- Bay Window
- Insulated Doors
- Great Room
- Family Room Off Kitchen
- Formal Dining Room
- Den
- Loft
- Attic
Kitchen
- Breakfast Room
- Butlers Pantry
- Electric Oven or Range
- Built-In Microwave
- Dishwasher
- Stainless Steel Appliances
- Kitchen Island
- Upgraded Countertops
- Disposal
Flooring
- Wood
- Carpet
- Ceramic Tile
- Vinyl
Bedrooms and Bathrooms
- En-Suite Bathroom
- Walk-In Closet
- Walk-in Shower
Laundry
- Laundry on main level
- Washer and Dryer Hookup
Unfinished Basement
- Partial Basement
- Sump Pump
- Crawl Space
Schools
- Lorewood Grove Elementary School
- Alfred G Waters Middle School
- Middletown High School
Utilities
- Forced Air Heating and Cooling System
- Cooling System Utilizes Natural Gas
- Programmable Thermostat
- Underground Utilities
- 200+ Amp Service
- Electric Water Heater
- Phone Available
- Cable TV Available
Additional Features
- Exterior Lighting
- Property is in excellent condition
Community Details
- $956 Capital Contribution Fee
- $853 Other One-Time Fees
- Built by BENCHMARK BUILDERS
- Town Of Whitehall Subdivision, Edmonston Floorplan
Map
Home Values in the Area
Average Home Value in this Area
Tax History
| Year | Tax Paid | Tax Assessment Tax Assessment Total Assessment is a certain percentage of the fair market value that is determined by local assessors to be the total taxable value of land and additions on the property. | Land | Improvement |
|---|---|---|---|---|
| 2024 | $5,410 | $125,000 | $9,700 | $115,300 |
| 2023 | $4,640 | $125,000 | $9,700 | $115,300 |
| 2022 | $4,652 | $125,000 | $9,700 | $115,300 |
| 2021 | $4,595 | $125,000 | $9,700 | $115,300 |
| 2020 | $4,544 | $125,000 | $9,700 | $115,300 |
| 2019 | $4,221 | $125,000 | $9,700 | $115,300 |
| 2018 | $3,896 | $125,000 | $9,700 | $115,300 |
| 2017 | $3,731 | $125,000 | $9,700 | $115,300 |
| 2016 | $3,409 | $125,000 | $9,700 | $115,300 |
| 2015 | -- | $400 | $400 | $0 |
Property History
| Date | Event | Price | List to Sale | Price per Sq Ft |
|---|---|---|---|---|
| 04/07/2025 04/07/25 | For Sale | $591,000 | -- | $218 / Sq Ft |
Purchase History
| Date | Type | Sale Price | Title Company |
|---|---|---|---|
| Deed | $47,500 | None Available | |
| Deed | $47,500 | None Available | |
| Deed | -- | None Available | |
| Deed | -- | None Available |
Source: Bright MLS
MLS Number: DENC2079210
APN: 13-003.33-120
- Wentworth Plan at The Town of Whitehall - Mapleton Village
- Middleton Elite Plan at The Town of Whitehall - Mapleton Village
- Middleton Reserve Plan at The Town of Whitehall - Mapleton Village
- 530 Wheelmen St Unit 5 CHADWICK
- 530 Wheelmen St Unit 4 ALTON
- Savannah Plan at The Town of Whitehall - Mapleton Village
- Charleston Plan at The Town of Whitehall - Mapleton Village
- Alton Plan at The Town of Whitehall - Mapleton Village
- 530 Wheelmen St Unit 3 MIDDLETON RESERVE
- 530 Wheelmen St Unit 8 WENTWORTH
- 530 Wheelmen St Unit 2 MIDDLETON ELITE
- Edmonston Plan at The Town of Whitehall - Mapleton Village
- Chadwick Plan at The Town of Whitehall - Mapleton Village
- 530 Wheelmen St Unit 6 CHARLESTON
- 1400 von Drais St
- 530 Wheelmen St Unit 7 SAVANNAH
- 542 Wheelmen St
- 1609 Schwinn St
- 1011 Stuyvesant St
- 204 Baldy Ln Unit CHELSEA
- 1533 Schwinn St
- 1706 Torker St
- 960 Lorewood Grove Rd
- 845 Mapleton Ave
- 851 Mapleton Ave
- 862 Mapleton Ave
- 864 Mapleton Ave
- 866 Mapleton Ave
- 868 Mapleton Ave
- 870 Mapleton Ave
- 872 Mapleton Ave
- 1612 N Lore's Landing Rd
- 549 Lewes Landing Rd
- 2175 Audubon Trail
- 279 N Bayberry Pkwy
- 1670 W Matisse Dr
- 1415 Whispering Woods Rd
- 1 Nighthawk Dr
- 618 Vessel Dr
- 31 Carrick Ln
