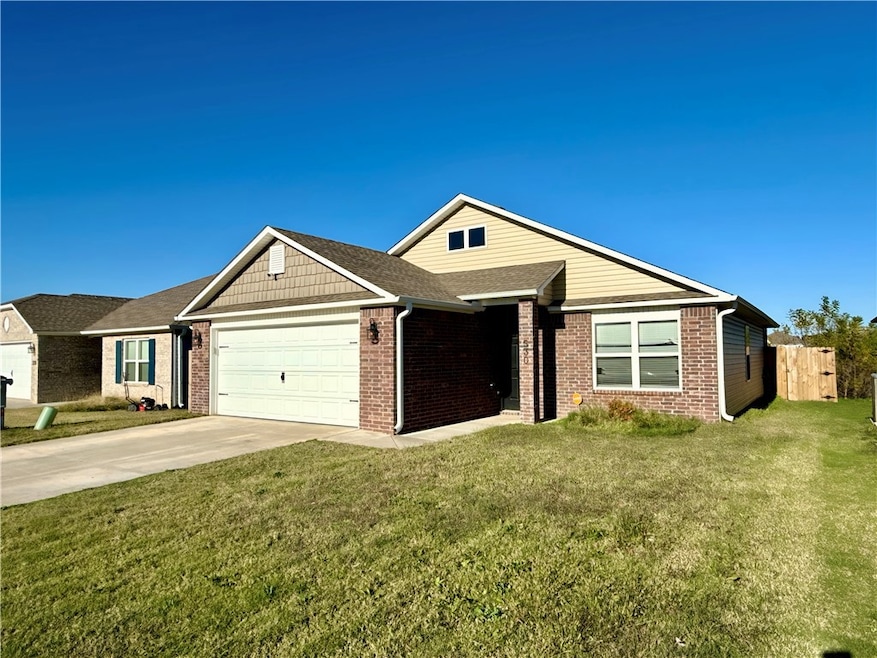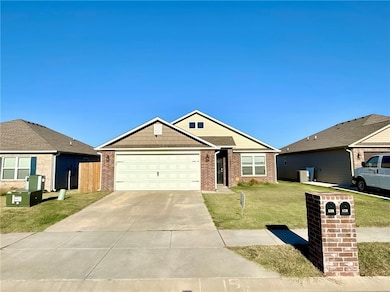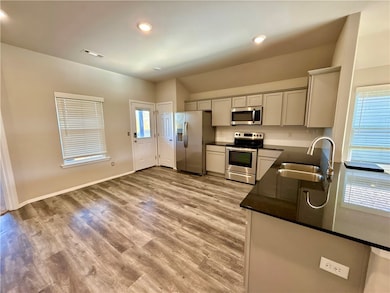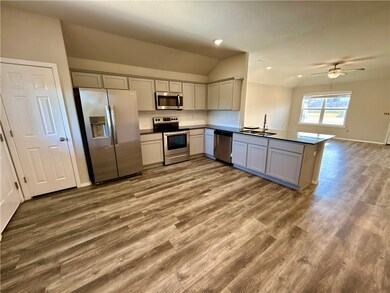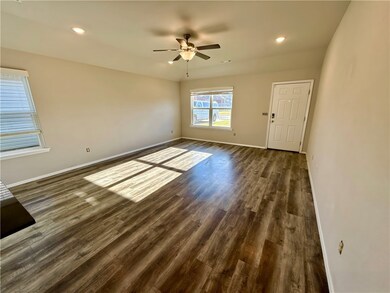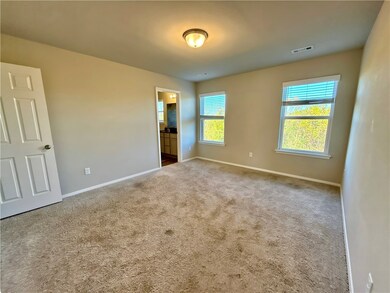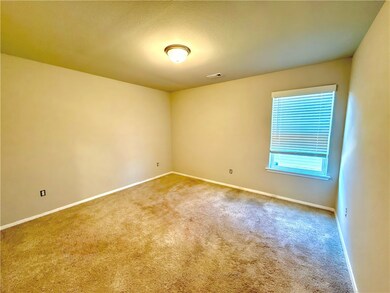530 Woodcreek Loop Lowell, AR 72745
Highlights
- New Construction
- Property is near a park
- 2 Car Attached Garage
- Janie Darr Elementary School Rated A
- Granite Countertops
- Eat-In Kitchen
About This Home
Beautiful 3 bed, 2 bath home in the sought-after Lakewood Crossing subdivision — one of Lowell’s most peaceful and convenient areas! Enjoy quick access to I-49, Pinnacle Mall, Rogers, and easy backroads to the NWA airport. This modern home features an open layout, granite countertops, stainless steel appliances, a two-car garage, and solar panels to help lower energy costs. Relax on your covered patio or explore the scenic walking trails that connect throughout the neighborhood. There’s a park in the center of the community, and by the nearby elementary school you’ll find a dog park and soccer field — all accessible through the walking trail system. Located near schools, shopping, and dining, this home offers both comfort and convenience in the heart of Northwest Arkansas. Call or text for rental info or to schedule a private tour today!
Listing Agent
Exit Realty Harper Carlton Group Brokerage Phone: 479-276-3617 License #SA00092903 Listed on: 11/04/2025

Home Details
Home Type
- Single Family
Est. Annual Taxes
- $2,560
Year Built
- Built in 2022 | New Construction
Lot Details
- 6,098 Sq Ft Lot
- Wood Fence
- Sloped Lot
- Cleared Lot
Parking
- 2 Car Attached Garage
Interior Spaces
- 1,425 Sq Ft Home
- 1-Story Property
- Ceiling Fan
- Blinds
- Washer and Dryer Hookup
Kitchen
- Eat-In Kitchen
- Electric Cooktop
- Range Hood
- Microwave
- Ice Maker
- Dishwasher
- Granite Countertops
- Disposal
Bedrooms and Bathrooms
- 3 Bedrooms
- Walk-In Closet
- 2 Full Bathrooms
Location
- Property is near a park
- City Lot
Utilities
- Central Heating and Cooling System
Listing and Financial Details
- Home warranty included in the sale of the property
- Tenant pays for cable TV, electricity, gas, grounds care, heat, security, sewer, trash collection, water
- Available 11/10/25
Community Details
Recreation
- Park
- Trails
Pet Policy
- Pets Allowed
Additional Features
- Lakewood Crossing Subdivision
- Shops
Map
Source: Northwest Arkansas Board of REALTORS®
MLS Number: 1327417
APN: 12-04101-000
- 503 Driftwood St
- 4602 Willowridge Way
- 6510 S 49th St
- 5001 W Lakewood Ct
- 2403 Maplewood Dr
- 2308 Hickory Wood Ave
- 4813 Willowridge Way
- 2312 Elmwood Ave
- 2202 Elmwood Ave
- 301 Woodcreek St
- 2709 Amaris Ave
- 2710 Amaris Ave
- 2713 Amaris Ave
- 2717 Amaris Ave
- 2719 Amaris Ave
- 2720 Amaris Ave
- 2722 Amaris Ave
- 2724 Amaris Ave
- 2723 Comet Cove
- 0 Monroe Ave Unit 1325943
- 530 Woodcreek Lp
- 6114 S 40th Place
- 511 Rustic Creek Ln
- 1513 Crestwood Hills Ln
- 606 Mill Pond Way
- 6503 S 34th St
- 3708 S 38th St Unit INDIGO
- 5811 S 67th St
- 1221 Chancery Ln
- 6505 Coat Bridge
- 3708 S 38th St
- 6502 Hearth Falls Dr Unit ID1221804P
- 5304 S 44th St
- 6508 Stone Lake Dr Unit ID1221824P
- 801 Bellmara Cir
- 5050 W Highland Knolls Rd
- 3 W Prairie Dunes Ct
- 29 W La Quinta Ct
- 5217 S 62nd St
- 4604 S 53rd St
