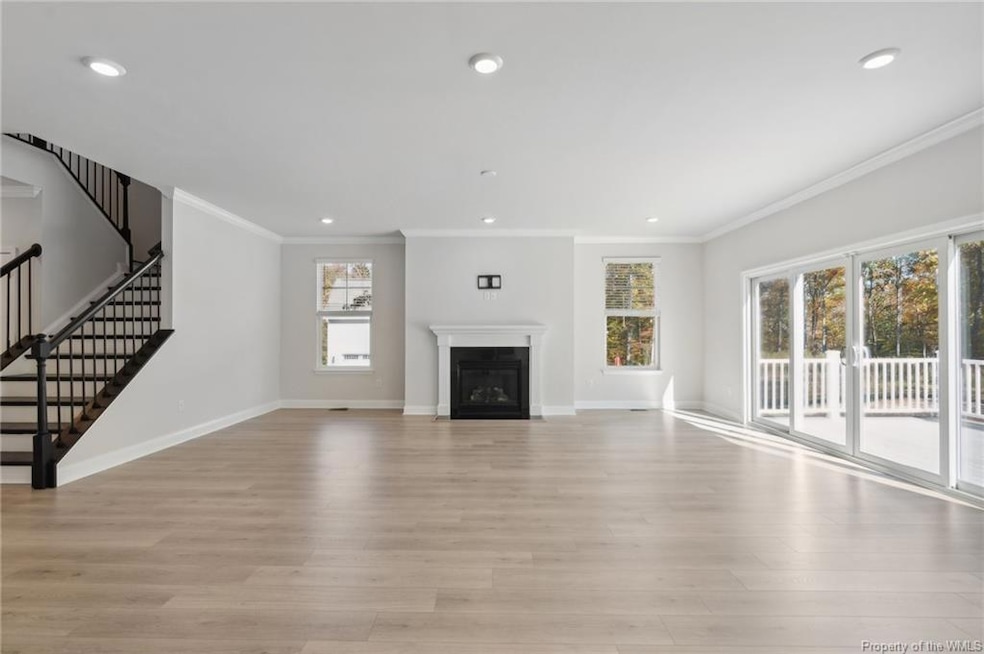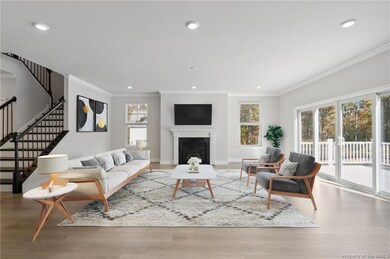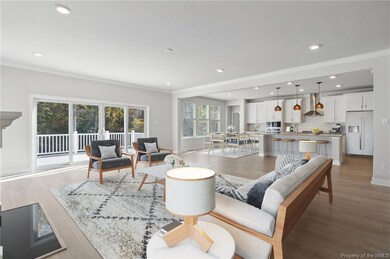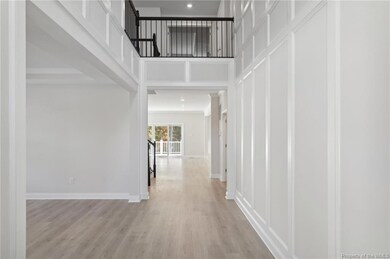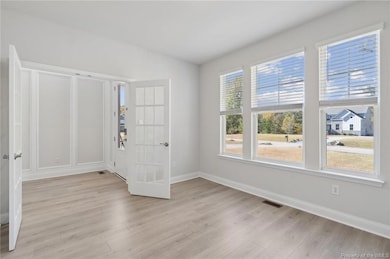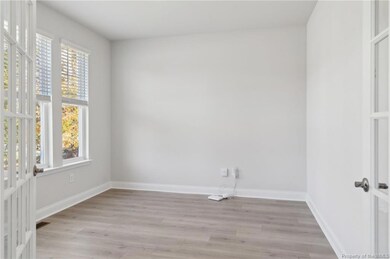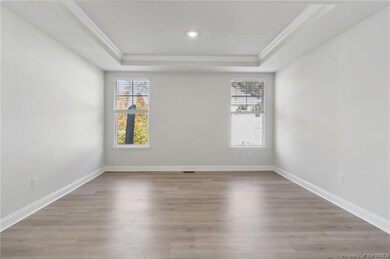
5300 Beacon Ridge Williamsburg, VA 23188
Centerville NeighborhoodEstimated payment $6,189/month
Highlights
- 1 Acre Lot
- Craftsman Architecture
- 1 Fireplace
- Warhill High School Rated A-
- Wood Flooring
- Granite Countertops
About This Home
MOVE IN READY! This Hampton floorplan offers 7BR and 6.5 BA in 5,943 sq. ft. A grand entrance into the 2-story foyer showcases a flex room and formal dining room. Continue walking into your spacious great room including a cozy gas fireplace open to a chef's kitchen with quartz countertops, soft close shaker cabinets, gas cooktop, wall oven, and generous pantry. Also available on the first floor is a guest BD with en-suite BA. Continue up the oak staircase to the second floor featuring 4 secondary BR, one jack and jill bath, and 2 additional full BA. Also, on the 2nd floor you have the luxury primary suite featuring his and her walk-in closets in addition to a separate soaking tub and glass enclosed shower. The fully finished basement including wet bar, 1 BR, a full BA, a 665 sq. ft. fully finished rec room, and unfinished storage space.
Listing Agent
D R Horton Realty of Virginia License #0225270829 Listed on: 11/01/2024

Home Details
Home Type
- Single Family
Est. Annual Taxes
- $7,143
Year Built
- Built in 2022
Lot Details
- 1 Acre Lot
- Irrigation
HOA Fees
- $55 Monthly HOA Fees
Parking
- 2 Car Attached Garage
Home Design
- Craftsman Architecture
- Fire Rated Drywall
- Asphalt Shingled Roof
- HardiePlank Siding
Interior Spaces
- 5,943 Sq Ft Home
- 3-Story Property
- Paneling
- Tray Ceiling
- Ceiling height of 9 feet or more
- Recessed Lighting
- 1 Fireplace
- French Doors
- Dining Area
- Partially Finished Basement
- Basement Fills Entire Space Under The House
- Attic Access Panel
- Washer and Dryer Hookup
Kitchen
- Butlers Pantry
- Granite Countertops
Flooring
- Wood
- Carpet
- Laminate
- Tile
Bedrooms and Bathrooms
- 6 Bedrooms
- Walk-In Closet
- Double Vanity
Schools
- D. J. Montague Elementary School
- Lois S Hornsby Middle School
- Warhill High School
Utilities
- Forced Air Heating and Cooling System
- Heating System Uses Natural Gas
- Conventional Septic
Community Details
- Association Phone (757) 638-9100
- Liberty Ridge Subdivision
- Property managed by Liberty Ridge Homeowners Assoc
Listing and Financial Details
- Assessor Parcel Number 3040700048
Map
Home Values in the Area
Average Home Value in this Area
Tax History
| Year | Tax Paid | Tax Assessment Tax Assessment Total Assessment is a certain percentage of the fair market value that is determined by local assessors to be the total taxable value of land and additions on the property. | Land | Improvement |
|---|---|---|---|---|
| 2024 | $7,143 | $1,058,000 | $200,000 | $858,000 |
| 2023 | $7,054 | $772,800 | $146,200 | $626,600 |
| 2022 | $1,213 | $146,200 | $146,200 | $0 |
| 2021 | $1,198 | $142,600 | $142,600 | $0 |
| 2020 | $1,198 | $142,600 | $142,600 | $0 |
| 2019 | $1,198 | $142,600 | $142,600 | $0 |
| 2018 | $1,198 | $142,600 | $142,600 | $0 |
| 2017 | $1,516 | $180,500 | $180,500 | $0 |
| 2016 | $1,516 | $180,500 | $180,500 | $0 |
| 2015 | $758 | $180,500 | $180,500 | $0 |
| 2014 | $1,390 | $180,500 | $180,500 | $0 |
Property History
| Date | Event | Price | Change | Sq Ft Price |
|---|---|---|---|---|
| 06/24/2025 06/24/25 | Price Changed | $999,990 | -4.8% | $155 / Sq Ft |
| 05/12/2025 05/12/25 | Price Changed | $1,049,990 | -2.7% | $162 / Sq Ft |
| 05/02/2025 05/02/25 | For Sale | $1,079,000 | +7.9% | $167 / Sq Ft |
| 03/27/2023 03/27/23 | Sold | $1,000,000 | 0.0% | $168 / Sq Ft |
| 01/24/2023 01/24/23 | Pending | -- | -- | -- |
| 10/11/2022 10/11/22 | Price Changed | $999,990 | -0.5% | $168 / Sq Ft |
| 10/06/2022 10/06/22 | Price Changed | $1,004,990 | -1.0% | $169 / Sq Ft |
| 09/11/2022 09/11/22 | For Sale | $1,014,990 | -- | $171 / Sq Ft |
Purchase History
| Date | Type | Sale Price | Title Company |
|---|---|---|---|
| Deed | $1,050,000 | Title Resource Guaranty Compan | |
| Deed | -- | -- | |
| Warranty Deed | $3,040,000 | None Available |
Mortgage History
| Date | Status | Loan Amount | Loan Type |
|---|---|---|---|
| Previous Owner | $1,000,000 | VA |
Similar Homes in Williamsburg, VA
Source: Williamsburg Multiple Listing Service
MLS Number: 2403376
APN: 30-4 07-0-0048
- 5423 Wm Ludwell Lee
- 3800 Hill Grove Ln
- 247 Mildred Dr
- 12 Spring W
- 110 Dehaven Ct
- 811 Tahoe Trail
- 121 Lafayette Blvd
- 100 Glenburie Dr
- 6485 Revere St
- 6477 Revere St
- 4715 Minutemen Way
- 5900 Montpelier Dr
- 4675 Noland Blvd
- 180 Heritage Pointe
- 2509 Swilkens Bridge
- 3500 Carriage House Way
- 2800 Ben Franklin Cir
- 6039 Settlers Market Blvd
- 4906 Grand Strand Dr
- 901 Shipwright Loop
