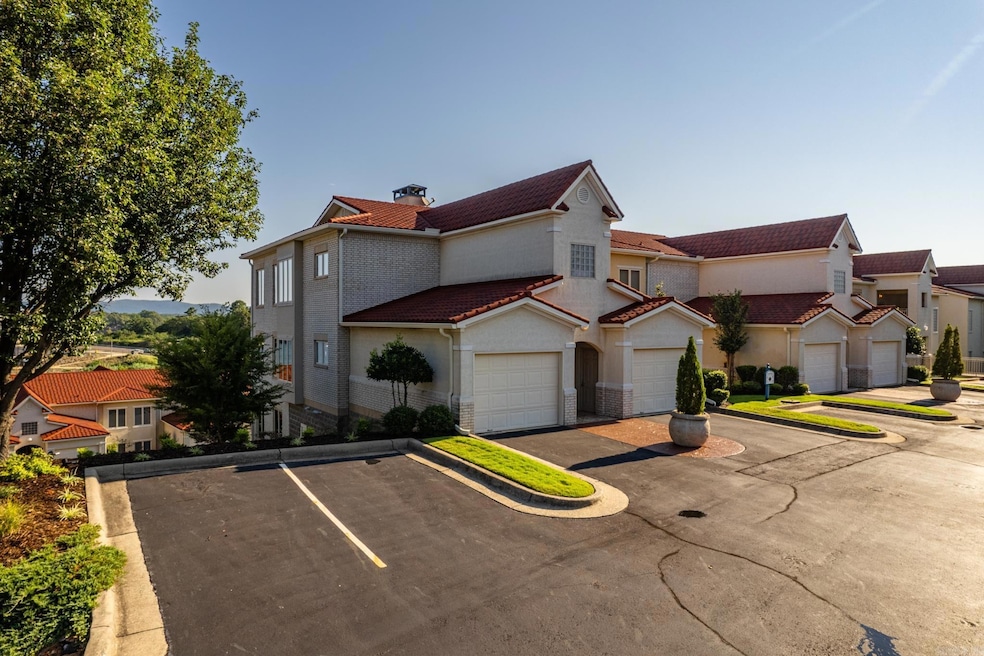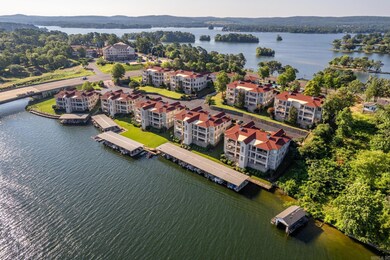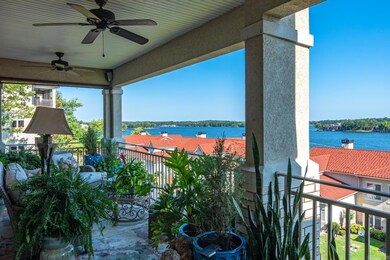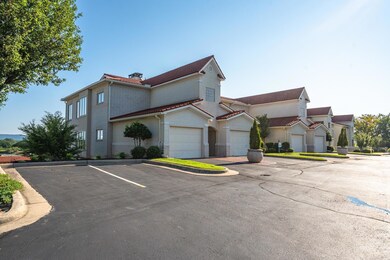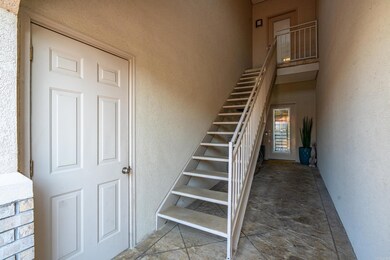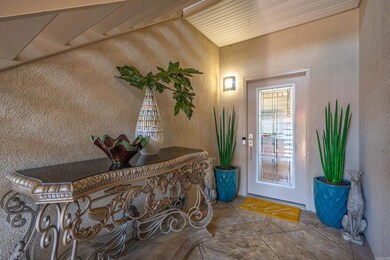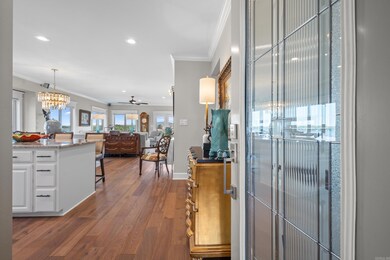
5300 Central Ave Hot Springs, AR 71913
Lake Hamilton NeighborhoodHighlights
- Covered Dock
- Boat Slip
- Community Lake
- Lakeside Primary School Rated A-
- Lake View
- Clubhouse
About This Home
As of May 2025COMPLETELY REMODELED! No detail left untouched! This magnificent lake condo has everything you've been looking for and more. The open floor plan offers spectacular views of the lake from the kitchen/dining/living area, granite counters throughout, crown molding and new trim, a wet bar with bar fridge and a fireplace in the living room is perfect for entertaining year round! The upgrades include low maintenance engineered hardwood floors and tile, a 2nd laundry room in the master bath, new windows and new blackout shades for lazy Saturday mornings or movie night! The kitchen is outfitted with all new appliances, new plumbing and electrical throughout, new glass shower doors, front door and 3 full completely remodeled bathrooms! Picture perfect and move in ready! See addendum for a full list of upgrades.
Property Details
Home Type
- Condominium
Est. Annual Taxes
- $4,412
Year Built
- Built in 2005
HOA Fees
- $361 Monthly HOA Fees
Parking
- 1 Car Garage
Home Design
- Traditional Architecture
- Brick Exterior Construction
- Combination Foundation
- Architectural Shingle Roof
Interior Spaces
- 2,786 Sq Ft Home
- 2-Story Property
- Wet Bar
- Built-in Bookshelves
- Bar Fridge
- Ceiling Fan
- Gas Log Fireplace
- Insulated Windows
- Window Treatments
- Insulated Doors
- Family Room
- Separate Formal Living Room
- Open Floorplan
- Lake Views
- Termite Clearance
- Laundry Room
Kitchen
- Eat-In Kitchen
- Breakfast Bar
- Stove
- Gas Range
- Dishwasher
- Disposal
Flooring
- Wood
- Tile
Bedrooms and Bathrooms
- 3 Bedrooms
- Primary Bedroom on Main
- Walk-In Closet
- 3 Full Bathrooms
- Walk-in Shower
Outdoor Features
- Boat Slip
- Covered Dock
- Balcony
- Patio
Utilities
- Central Air
Listing and Financial Details
- Assessor Parcel Number 200-60470-009-000
Community Details
Overview
- Other Mandatory Fees
- On-Site Maintenance
- Community Lake
Amenities
- Clubhouse
Recreation
- Community Pool
- Community Spa
Similar Homes in Hot Springs, AR
Home Values in the Area
Average Home Value in this Area
Property History
| Date | Event | Price | Change | Sq Ft Price |
|---|---|---|---|---|
| 05/15/2025 05/15/25 | Sold | $825,000 | -2.9% | $296 / Sq Ft |
| 04/03/2025 04/03/25 | Pending | -- | -- | -- |
| 01/04/2025 01/04/25 | Price Changed | $849,900 | +36.0% | $305 / Sq Ft |
| 10/25/2024 10/25/24 | Sold | $625,000 | -29.0% | $356 / Sq Ft |
| 10/03/2024 10/03/24 | Price Changed | $879,900 | +40.8% | $316 / Sq Ft |
| 09/26/2024 09/26/24 | Pending | -- | -- | -- |
| 09/26/2024 09/26/24 | For Sale | $625,000 | +60.3% | $356 / Sq Ft |
| 09/18/2024 09/18/24 | Sold | $390,000 | -56.7% | $227 / Sq Ft |
| 09/14/2024 09/14/24 | Price Changed | $899,900 | +125.5% | $323 / Sq Ft |
| 08/30/2024 08/30/24 | For Sale | $399,000 | -19.4% | $232 / Sq Ft |
| 08/15/2024 08/15/24 | Sold | $495,000 | -46.5% | $282 / Sq Ft |
| 07/28/2024 07/28/24 | For Sale | $925,000 | +86.9% | $332 / Sq Ft |
| 07/14/2024 07/14/24 | Pending | -- | -- | -- |
| 07/05/2024 07/05/24 | For Sale | $495,000 | -29.3% | $282 / Sq Ft |
| 12/16/2015 12/16/15 | Sold | $700,000 | -- | -- |
| 11/03/2015 11/03/15 | Pending | -- | -- | -- |
Tax History Compared to Growth
Agents Affiliated with this Home
-
Shelly McDonald

Seller's Agent in 2025
Shelly McDonald
Hot Springs 1st Choice Realty
(501) 617-3400
28 in this area
269 Total Sales
-
Kelly Howard

Seller's Agent in 2024
Kelly Howard
Premier Real Estate Services
(870) 395-1999
3 in this area
70 Total Sales
-
DAVID RATCLIFFE

Seller's Agent in 2024
DAVID RATCLIFFE
Hot Springs 1st Choice Realty
(501) 520-1501
2 in this area
41 Total Sales
-
Jeff Kennedy

Seller's Agent in 2024
Jeff Kennedy
Hot Springs 1st Choice Realty
(501) 655-6247
23 in this area
204 Total Sales
-
Jim Kellstrom

Buyer's Agent in 2024
Jim Kellstrom
Hot Springs 1st Choice Realty
(501) 622-0002
3 in this area
58 Total Sales
-
Jennifer Cook

Buyer's Agent in 2024
Jennifer Cook
Charlotte John Company (Little Rock)
(501) 350-6101
1 in this area
81 Total Sales
Map
Source: Cooperative Arkansas REALTORS® MLS
MLS Number: 24027010
- 113 Central Terrace
- 137 Central Terrace
- 137 Central Terrace Unit C
- 141 Central Terrace
- 141 Central Terrace Unit D
- 141 Central Terrace
- 141 Central Terrace Unit B
- 110 Jamison Ln
- 110 Jamison Ln Unit C4
- 101 Long Island Dr
- 101 Long Island Dr Unit 106
- 101 Long Island Dr Unit 501
- 101 Long Island Dr Unit 1004
- 101 Long Island Dr Unit 201
- 101 Long Island Dr Unit 703
- 101 Long Island Dr Unit 605
- 101 Long Island Dr Unit 504
- 0 Long Island Dr Unit 25002641
- 117 Lookout Point
