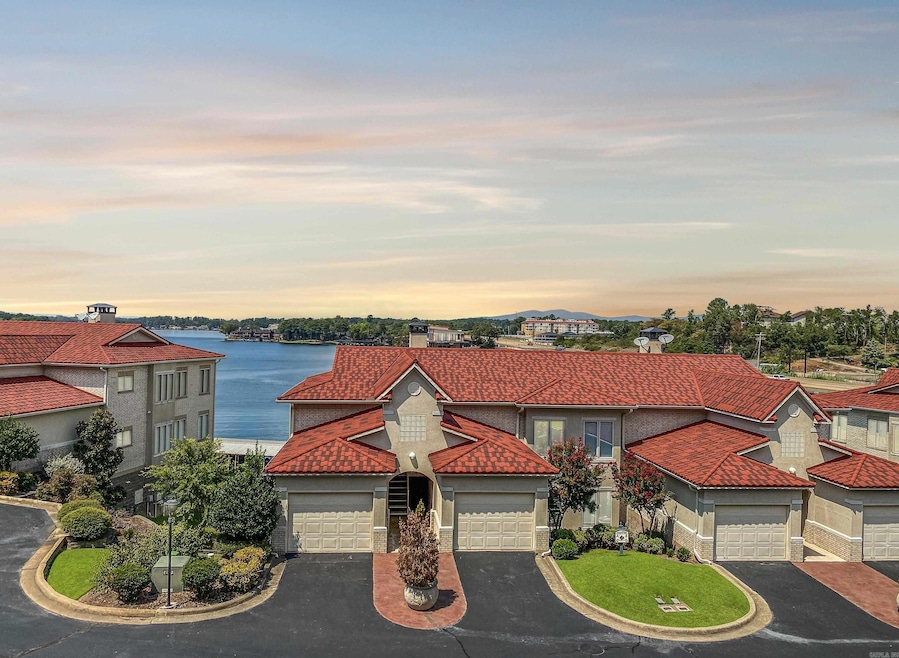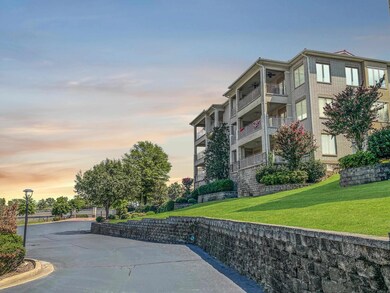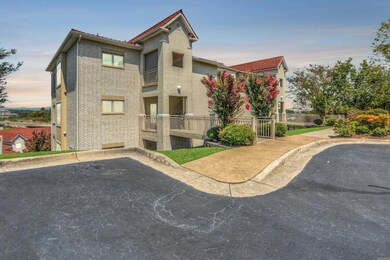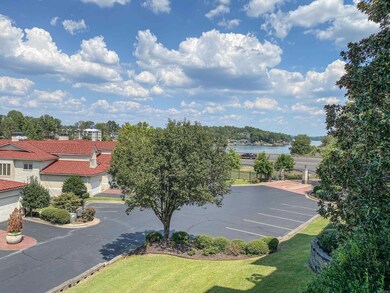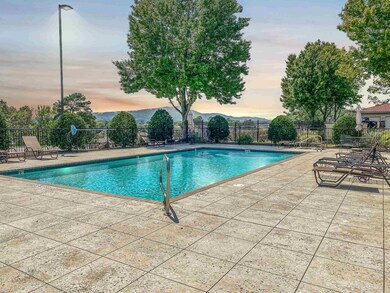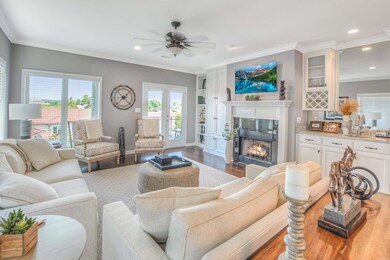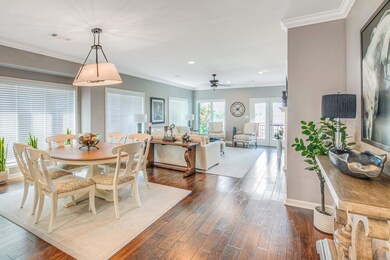
5300 Central Ave Hot Springs, AR 71913
Lake Hamilton NeighborhoodHighlights
- In Ground Pool
- Gated Community
- Lakefront Common Area
- Lakeside Primary School Rated A-
- Lake View
- Community Lake
About This Home
As of May 2025Discover the charm of lakeside living at Southbridge Condominiums, located in the heart of the sought-after “7 South” area in Hot Springs. This lower-level unit at 5300 Central Avenue #6E offers breathtaking lake views from its expansive balcony, accessible from both the family room and primary bedroom. Step inside to an open-concept floor plan that seamlessly blends the kitchen, dining, and family room, creating an inviting space perfect for entertaining. The unit features new hardwood flooring throughout, updated bathrooms (2023), and a wet bar complete with an ice maker. Cozy up by the gas fireplace on cooler evenings or enjoy the serene lake views from your private balcony. This well-maintained condo also boasts a new water heater (2020) and a brand-new roof (2024). The community amenities include a pool, clubhouse, and fitness center, all within a beautifully designed complex featuring white brick buildings with Mediterranean-style red metal roofs. With a single-car garage, an additional assigned parking space, and low HOA fees of just $3,100/year covering all exterior maintenance, this home offers both convenience and peace of mind.
Property Details
Home Type
- Condominium
Est. Annual Taxes
- $3,618
Year Built
- Built in 2005
Lot Details
- Wrought Iron Fence
- Sloped Lot
- Sprinkler System
HOA Fees
- $258 Monthly HOA Fees
Property Views
- Lake
- Mountain
Home Design
- Spanish Architecture
- Brick Exterior Construction
- Combination Foundation
- Stucco Exterior Insulation and Finish Systems
- Metal Roof
Interior Spaces
- 1,717 Sq Ft Home
- 1-Story Property
- Wet Bar
- Built-in Bookshelves
- Bar Fridge
- Ceiling Fan
- Gas Log Fireplace
- Low Emissivity Windows
- Insulated Windows
- Insulated Doors
- Open Floorplan
- Termite Clearance
Kitchen
- Breakfast Bar
- Electric Range
- Stove
- Microwave
- Plumbed For Ice Maker
- Dishwasher
- Granite Countertops
- Disposal
Flooring
- Wood
- Tile
Bedrooms and Bathrooms
- 2 Bedrooms
- Walk-In Closet
- 2 Full Bathrooms
- Walk-in Shower
Laundry
- Laundry Room
- Washer Hookup
Parking
- 1 Car Garage
- Parking Pad
- Assigned Parking
Outdoor Features
- In Ground Pool
- Seawall
- Stream or River on Lot
- Lakefront Common Area
- Deck
- Covered patio or porch
- Outdoor Storage
Schools
- Lakeside Elementary And Middle School
- Lakeside High School
Utilities
- Central Heating and Cooling System
- Electric Water Heater
Listing and Financial Details
- Assessor Parcel Number 200-60470-005-000
Community Details
Overview
- Other Mandatory Fees
- On-Site Maintenance
- Community Lake
Amenities
- Clubhouse
Recreation
- Community Pool
Security
- Gated Community
- Fire and Smoke Detector
Similar Homes in the area
Home Values in the Area
Average Home Value in this Area
Property History
| Date | Event | Price | Change | Sq Ft Price |
|---|---|---|---|---|
| 05/15/2025 05/15/25 | Sold | $825,000 | -2.9% | $296 / Sq Ft |
| 04/03/2025 04/03/25 | Pending | -- | -- | -- |
| 01/04/2025 01/04/25 | Price Changed | $849,900 | +36.0% | $305 / Sq Ft |
| 10/25/2024 10/25/24 | Sold | $625,000 | -29.0% | $356 / Sq Ft |
| 10/03/2024 10/03/24 | Price Changed | $879,900 | +40.8% | $316 / Sq Ft |
| 09/26/2024 09/26/24 | Pending | -- | -- | -- |
| 09/26/2024 09/26/24 | For Sale | $625,000 | +60.3% | $356 / Sq Ft |
| 09/18/2024 09/18/24 | Sold | $390,000 | -56.7% | $227 / Sq Ft |
| 09/14/2024 09/14/24 | Price Changed | $899,900 | +125.5% | $323 / Sq Ft |
| 08/30/2024 08/30/24 | For Sale | $399,000 | -19.4% | $232 / Sq Ft |
| 08/15/2024 08/15/24 | Sold | $495,000 | -46.5% | $282 / Sq Ft |
| 07/28/2024 07/28/24 | For Sale | $925,000 | +86.9% | $332 / Sq Ft |
| 07/14/2024 07/14/24 | Pending | -- | -- | -- |
| 07/05/2024 07/05/24 | For Sale | $495,000 | -29.3% | $282 / Sq Ft |
| 12/16/2015 12/16/15 | Sold | $700,000 | -- | -- |
| 11/03/2015 11/03/15 | Pending | -- | -- | -- |
Tax History Compared to Growth
Agents Affiliated with this Home
-
Shelly McDonald

Seller's Agent in 2025
Shelly McDonald
Hot Springs 1st Choice Realty
(501) 617-3400
28 in this area
269 Total Sales
-
Kelly Howard

Seller's Agent in 2024
Kelly Howard
Premier Real Estate Services
(870) 395-1999
3 in this area
70 Total Sales
-
DAVID RATCLIFFE

Seller's Agent in 2024
DAVID RATCLIFFE
Hot Springs 1st Choice Realty
(501) 520-1501
2 in this area
41 Total Sales
-
Jeff Kennedy

Seller's Agent in 2024
Jeff Kennedy
Hot Springs 1st Choice Realty
(501) 655-6247
23 in this area
204 Total Sales
-
Jim Kellstrom

Buyer's Agent in 2024
Jim Kellstrom
Hot Springs 1st Choice Realty
(501) 622-0002
3 in this area
58 Total Sales
-
Jennifer Cook

Buyer's Agent in 2024
Jennifer Cook
Charlotte John Company (Little Rock)
(501) 350-6101
1 in this area
81 Total Sales
Map
Source: Cooperative Arkansas REALTORS® MLS
MLS Number: 24031851
- 113 Central Terrace
- 137 Central Terrace
- 137 Central Terrace Unit C
- 141 Central Terrace
- 141 Central Terrace Unit D
- 141 Central Terrace
- 141 Central Terrace Unit B
- 110 Jamison Ln
- 110 Jamison Ln Unit C4
- 101 Long Island Dr
- 101 Long Island Dr Unit 106
- 101 Long Island Dr Unit 501
- 101 Long Island Dr Unit 1004
- 101 Long Island Dr Unit 201
- 101 Long Island Dr Unit 703
- 101 Long Island Dr Unit 605
- 101 Long Island Dr Unit 504
- 0 Long Island Dr Unit 25002641
- 117 Lookout Point
