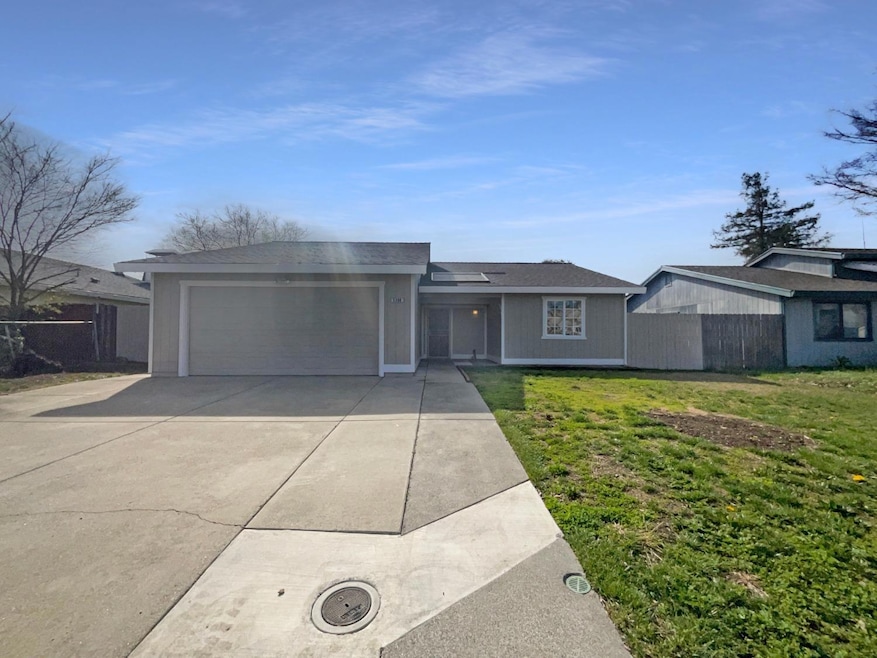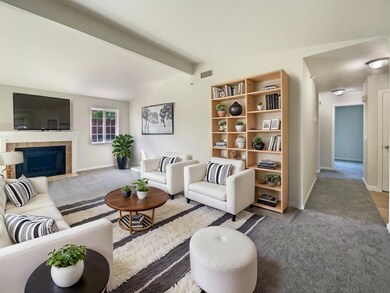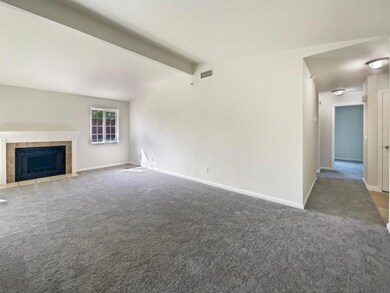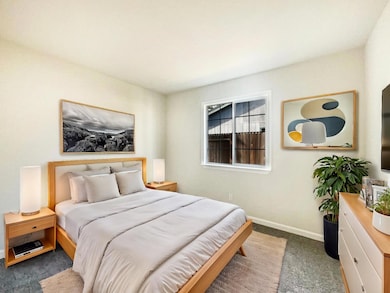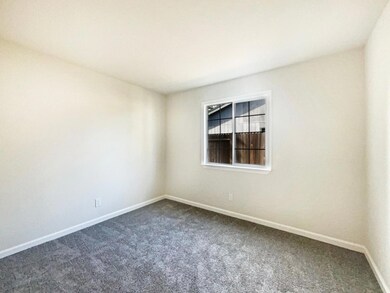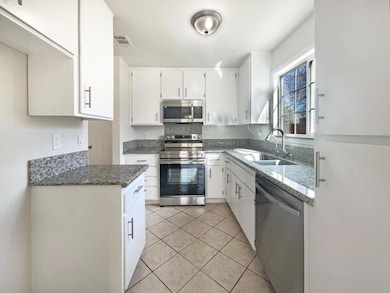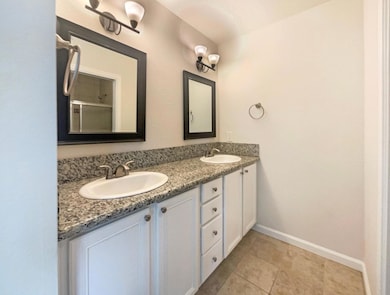5300 Euler Way Sacramento, CA 95823
North Laguna NeighborhoodEstimated payment $2,428/month
Highlights
- Granite Countertops
- 2 Car Detached Garage
- Tile Flooring
- No HOA
- Living Room
- Central Heating and Cooling System
About This Home
Your dream home is waiting for you! This home has Fresh Interior Paint, Fresh Exterior Paint, Partial flooring replacement in some areas, New Appliances. A fireplace and a soft neutral color palette create a solid blank canvas for the living area. You won't want to leave the serene primary suite, the perfect space to relax. Take advantage of the extended counter space in the primary bathroom complete with double sinks and under sink storage. Take it easy in the fenced in back yard. The sitting area makes it great for BBQs! Hurry, this won't last long!
Listing Agent
Melissa Westfall
Opendoor Brokerage Inc License #01879498 Listed on: 03/11/2025
Home Details
Home Type
- Single Family
Est. Annual Taxes
- $2,082
Year Built
- Built in 1986
Lot Details
- 6,098 Sq Ft Lot
Parking
- 2 Car Detached Garage
Home Design
- Slab Foundation
- Composition Roof
- Vinyl Siding
- Concrete Block And Stucco Construction
Interior Spaces
- 1,142 Sq Ft Home
- 1-Story Property
- Wood Burning Fireplace
- Living Room
- Granite Countertops
- Laundry in Garage
Flooring
- Carpet
- Tile
Bedrooms and Bathrooms
- 3 Bedrooms
- 2 Full Bathrooms
Utilities
- Central Heating and Cooling System
- Heating System Uses Natural Gas
- Natural Gas Connected
Community Details
- No Home Owners Association
Listing and Financial Details
- Assessor Parcel Number 117-0710-039-0000
Map
Home Values in the Area
Average Home Value in this Area
Tax History
| Year | Tax Paid | Tax Assessment Tax Assessment Total Assessment is a certain percentage of the fair market value that is determined by local assessors to be the total taxable value of land and additions on the property. | Land | Improvement |
|---|---|---|---|---|
| 2025 | $2,082 | $169,427 | $31,394 | $138,033 |
| 2024 | $2,082 | $166,106 | $30,779 | $135,327 |
| 2023 | $2,022 | $162,850 | $30,176 | $132,674 |
| 2022 | $2,001 | $159,658 | $29,585 | $130,073 |
| 2021 | $1,967 | $156,528 | $29,005 | $127,523 |
| 2020 | $1,936 | $154,924 | $28,708 | $126,216 |
| 2019 | $1,901 | $151,888 | $28,146 | $123,742 |
| 2018 | $1,850 | $148,911 | $27,595 | $121,316 |
| 2017 | $1,813 | $145,992 | $27,054 | $118,938 |
| 2016 | $1,682 | $143,130 | $26,524 | $116,606 |
| 2015 | $1,644 | $140,981 | $26,126 | $114,855 |
| 2014 | $1,626 | $138,221 | $25,615 | $112,606 |
Property History
| Date | Event | Price | Change | Sq Ft Price |
|---|---|---|---|---|
| 09/26/2025 09/26/25 | Pending | -- | -- | -- |
| 09/04/2025 09/04/25 | Price Changed | $425,000 | -1.4% | $372 / Sq Ft |
| 08/14/2025 08/14/25 | Price Changed | $431,000 | -1.4% | $377 / Sq Ft |
| 07/24/2025 07/24/25 | Price Changed | $437,000 | -1.6% | $383 / Sq Ft |
| 06/19/2025 06/19/25 | Price Changed | $444,000 | -0.9% | $389 / Sq Ft |
| 05/19/2025 05/19/25 | For Sale | $448,000 | 0.0% | $392 / Sq Ft |
| 04/26/2025 04/26/25 | Pending | -- | -- | -- |
| 04/17/2025 04/17/25 | Price Changed | $448,000 | -0.4% | $392 / Sq Ft |
| 03/20/2025 03/20/25 | Price Changed | $450,000 | -1.1% | $394 / Sq Ft |
| 03/11/2025 03/11/25 | For Sale | $455,000 | +237.3% | $398 / Sq Ft |
| 05/29/2012 05/29/12 | Sold | $134,900 | +3.8% | $118 / Sq Ft |
| 04/23/2012 04/23/12 | Pending | -- | -- | -- |
| 04/15/2012 04/15/12 | For Sale | $129,900 | -- | $114 / Sq Ft |
Purchase History
| Date | Type | Sale Price | Title Company |
|---|---|---|---|
| Grant Deed | $424,500 | Osn Title Company | |
| Grant Deed | $424,500 | Osn Title Company | |
| Grant Deed | $135,000 | Old Republic Title Company | |
| Grant Deed | $67,500 | Premium Title Of California | |
| Trustee Deed | $102,000 | Accommodation | |
| Interfamily Deed Transfer | -- | Lenders Choice Title Company | |
| Grant Deed | $229,000 | Fidelity National Title Co | |
| Gift Deed | -- | -- | |
| Interfamily Deed Transfer | -- | Fidelity National Title Co | |
| Grant Deed | $70,000 | Fidelity National Title Co | |
| Trustee Deed | $80,000 | -- |
Mortgage History
| Date | Status | Loan Amount | Loan Type |
|---|---|---|---|
| Previous Owner | $132,456 | FHA | |
| Previous Owner | $280,000 | Purchase Money Mortgage | |
| Previous Owner | $183,200 | Purchase Money Mortgage | |
| Previous Owner | $69,785 | FHA | |
| Closed | $45,800 | No Value Available |
Source: MetroList
MLS Number: 225029254
APN: 117-0710-039
- 5045 N Laguna Dr
- 310 Bathbridge Ln
- 8138 La Almendra Way
- 8224 Essen Way
- 8160 Valley Green Dr
- 5296 La Pamela Way
- 5226 La Pamela Way
- 74 Goodwin Cir
- 8272 Center Pkwy Unit 111
- 6057 Hollyhurst Way
- 7817 Charmette Way
- 8260 Center Pkwy Unit 92
- 6028 Hollyhurst Way
- 4790 Valley hi Dr
- 8252 Center Pkwy
- 8252 Center Pkwy
- 8110 Torrente Way
- 8244 Center Pkwy Unit 65
- 8200 Center Pkwy Unit 9
- 8220 Center Pkwy Unit 38
