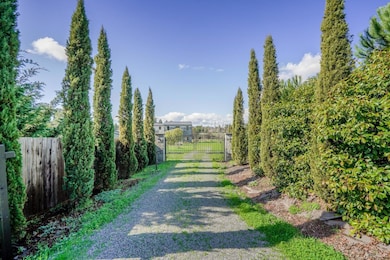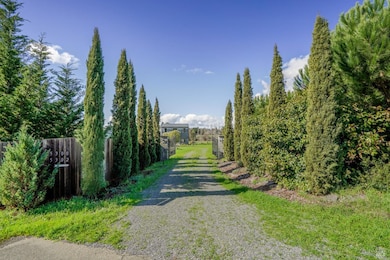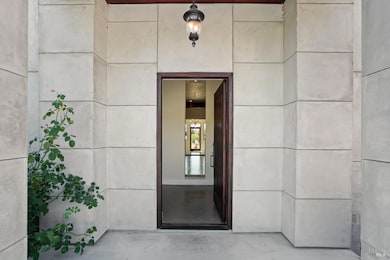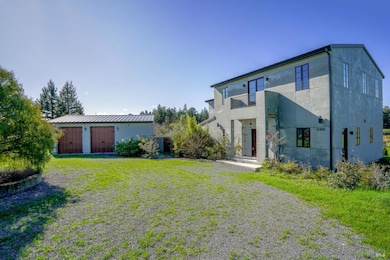5300 Gravenstein Hwy S Sebastopol, CA 95472
Estimated payment $15,644/month
Highlights
- New Construction
- Maid or Guest Quarters
- Farmhouse Style Home
- Analy High School Rated A-
- Radiant Floor
- Sun or Florida Room
About This Home
Privately nestled just off Gravenstein Highway, this newly built (2023) gated and fenced 3.4-acre estate offers a rare blend of accessibility, privacy, and serenity. Artist designed as his personal residence, the property features multiple structures and a layout that feels both intentional and inspired. Shielded by natural landscaping, the estate is remarkably quiet and peaceful. The home makes a striking impressionsolid, elegant, and welcoming. Step inside and you're immediately embraced by a sense of calm. The main residence spans over 3,100 sq ft (total property construction exceeds 5,800 sq ft), and showcases premium features throughout: fully insulated double-wall construction (8- and 10-inch walls), radiant floor heating, expansive windows framing pastoral viewsnot trafficand luxury finishes at every turn. A whole-house generator ensures seamless comfort and convenience. Located just minutes from downtown Sebastopol, the Sonoma Coast, and Hwy 101, this estate is perfectly positioned for both seclusion and access. Whether you're exploring the region, launching a boutique agricultural venture, or simply seeking a private retreat, this property offers flexibility without compromise. A rare opportunity to live, host, and growon your own terms.
Home Details
Home Type
- Single Family
Lot Details
- 3.4 Acre Lot
- Dog Run
- Wood Fence
- Wire Fence
- Zoning described as Scenic Corridor
Parking
- 4 Car Garage
- 10 Open Parking Spaces
- Converted Garage
- Extra Deep Garage
- Garage Door Opener
Home Design
- New Construction
- Farmhouse Style Home
- Mediterranean Architecture
- Concrete Foundation
- Pillar, Post or Pier Foundation
- Ceiling Insulation
- Floor Insulation
- Metal Roof
- Stucco
Interior Spaces
- 2-Story Property
- Formal Entry
- Living Room
- Sun or Florida Room
- Solarium
- Storage Room
Kitchen
- Warming Drawer
- Microwave
- Wine Refrigerator
- Disposal
Flooring
- Wood
- Radiant Floor
- Concrete
- Tile
Bedrooms and Bathrooms
- 5 Bedrooms
- Maid or Guest Quarters
- Dual Flush Toilets
- Low Flow Toliet
- Soaking Tub
- Steam Shower
- Window or Skylight in Bathroom
Laundry
- Laundry on lower level
- Laundry in Garage
- 220 Volts In Laundry
Home Security
- Security Gate
- Fire and Smoke Detector
- Fire Suppression System
Eco-Friendly Details
- ENERGY STAR Qualified Appliances
- Energy-Efficient Windows
- Energy-Efficient HVAC
- Energy-Efficient Lighting
- Energy-Efficient Insulation
- Energy-Efficient Doors
- Energy-Efficient Roof
- Energy-Efficient Thermostat
Outdoor Features
- Balcony
- Uncovered Courtyard
- Patio
Utilities
- Heat Pump System
- Underground Utilities
- 220 Volts
- 220 Volts in Kitchen
- Private Water Source
- Well
- Engineered Septic
- Septic Tank
- Internet Available
- Cable TV Available
Community Details
- Electric Vehicle Charging Station
Map
Home Values in the Area
Average Home Value in this Area
Property History
| Date | Event | Price | List to Sale | Price per Sq Ft |
|---|---|---|---|---|
| 12/04/2025 12/04/25 | Price Changed | $2,499,000 | -0.1% | $529 / Sq Ft |
| 09/27/2025 09/27/25 | Price Changed | $2,501,000 | +0.1% | $530 / Sq Ft |
| 06/05/2025 06/05/25 | Price Changed | $2,499,000 | -16.7% | $529 / Sq Ft |
| 02/25/2025 02/25/25 | For Sale | $2,999,000 | -- | $635 / Sq Ft |
Source: San Francisco Association of REALTORS®
MLS Number: 325015532
- 5601 S Gravenstein Hwy
- 5227 Wendell Ln
- 6000 Petersen Rd
- 5301 Hutchinson Rd
- 3920 Gravenstein Hwy S
- 3790 Gravenstein Hwy S
- 5611 Blank Rd
- 6675 Petersen Rd
- 6067 Gilmore Ave
- 3765 Twig Ave
- 6140 Gilmore Ave
- 705 Corte Blanco
- 710 Corte Blanco
- 5111 Todd Rd
- 4001 Walker Ave
- 503 Corte Naranja
- 6060 Oak Ave
- 3960 Llano Rd
- 4165 Stony Point Rd
- 4400 Whistler Ave
- 5819 Blank Rd
- 600 Rohnert Park Expy W
- 7735 Isabel Dr
- 5102 Dowdell Ave
- 541 Carlson Ave
- 5121 Dowdell Ave
- 100 Avram Ave
- 160 Golf Course Dr
- 400 Santa Alicia Dr
- 7323 College View Dr
- 221 College View Dr
- 7400 Bridgit Dr
- 7300 Adrian Dr
- 7300 Boris Ct Unit 17
- 7359 Boris Ct
- 7520 Bridgit Dr Unit D
- 655 Enterprise Dr
- 6351 Country Club Dr
- 3753 Santa Rosa Ave Unit E
- 8288 Lancaster Dr







