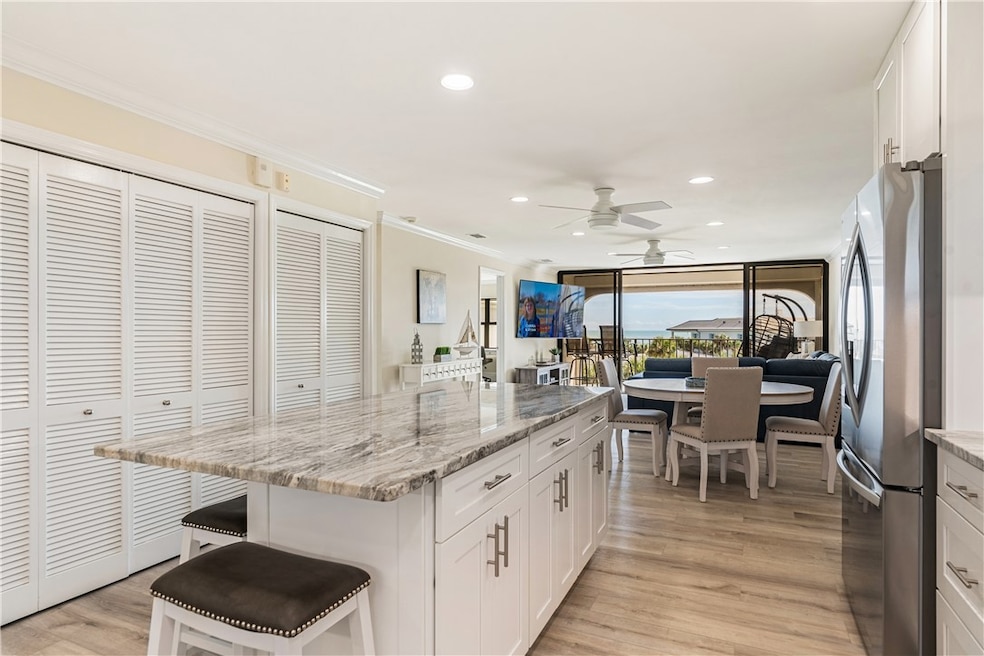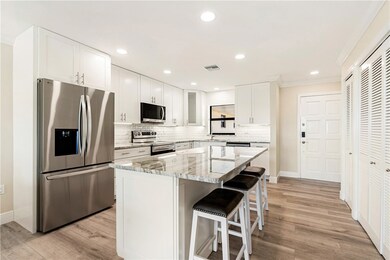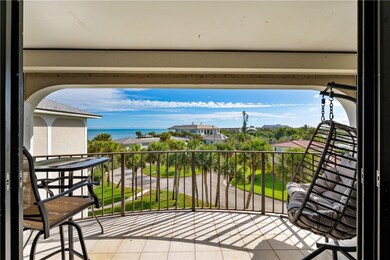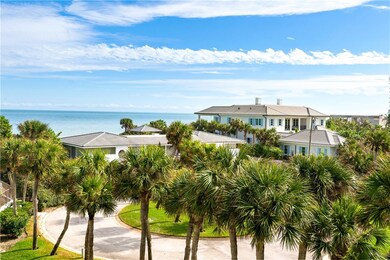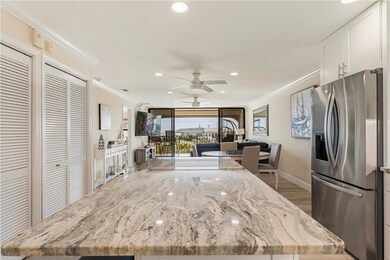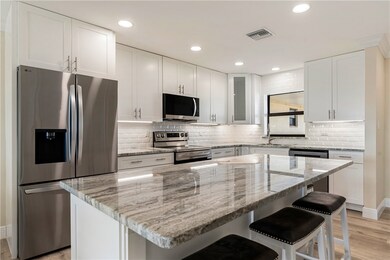5300 Highway A1a Unit 408 Vero Beach, FL 32963
Highlights
- Ocean Front
- Active Adult
- Attic
- Free Form Pool
- Clubhouse
- Furnished
About This Home
Just renovated/furnished 2 Bed 2 Bath Ocean Front/View 1,300 sq ft condo in exclusive Indian River Shores with Garage, Tennis/PickleBall, Heated Pool, Community room, Shaker Cabinets, Granite Counters, SS Appliances, 3 TV’s, Custom Closets, and Storage Room. Enoy beautiful Ocean Views from Eat-in Kitchen Island, Living/Dining, Master Bed & Balcony. Stroll 1 Mile to shopping/restaurant & 2.5 miles to Vero’s Scenic Oceanside village with it’s Shopping, Restaurants, Night Spots, Hotels, Theater, Art Museum etc. $4,500PM yearly, $4,000PM off season Minimum 2 Months $9,000 season Minimum 4 Months
Listing Agent
Vero Beachside Sales Rentals Brokerage Phone: 772-713-1045 License #3360846 Listed on: 11/27/2024
Condo Details
Home Type
- Condominium
Year Built
- Built in 1975
Lot Details
- Ocean Front
- North Facing Home
Parking
- 1 Car Garage
- Garage Door Opener
- Paver Block
Home Design
- Shingle Roof
Interior Spaces
- 1,300 Sq Ft Home
- 4-Story Property
- Furnished
- Crown Molding
- Window Treatments
- Sliding Doors
- Vinyl Flooring
- Ocean Views
- Pull Down Stairs to Attic
Kitchen
- Range
- Microwave
- Dishwasher
- Kitchen Island
- Disposal
Bedrooms and Bathrooms
- 2 Bedrooms
- Split Bedroom Floorplan
- Closet Cabinetry
- Walk-In Closet
- 2 Full Bathrooms
Laundry
- Laundry closet
- Dryer
- Washer
Outdoor Features
- Free Form Pool
- Property has ocean access
- Beach Access
- Balcony
Utilities
- Central Heating and Cooling System
- Electric Water Heater
Listing and Financial Details
- Tenant pays for telephone
- Tax Lot 408
- Assessor Parcel Number 32401900012000000408.0
Community Details
Overview
- Active Adult
- Elliott Merrill Association
- Sea Watch Condo Subdivision
Amenities
- Clubhouse
- Elevator
- Community Storage Space
Recreation
- Tennis Courts
- Pickleball Courts
- Shuffleboard Court
- Community Pool
Pet Policy
- No Pets Allowed
Matterport 3D Tour
Map
Source: REALTORS® Association of Indian River County
MLS Number: 283279
APN: 32-40-19-00012-0000-00408.0
- 5300 Highway A1a Unit 205
- 5300 Highway A1a Unit 412
- 5300 Jimmy Buffett Memorial Hwy Unit 303
- 5400 Highway A1a Unit C21
- 5400 Highway A1a Unit I25
- 5400 A1a Unit A2
- 5400 Jimmy Buffett Memorial Hwy Unit I25
- 5400 Jimmy Buffett Memorial Hwy Unit D3
- 110 Amy Ann Ln
- 5151 Highway A1a Unit 105
- 5151 Highway A1a Unit 506
- 5151 Highway A1a Unit 114
- 40 Mariner Beach Ln
- 111 Mariner Beach Ln
- 918 Surfsedge Way
- 5536 Highway A1a Unit 114
- 5101 Highway A1a Unit 208
- 5101 Highway A1a Unit 108
- 950 Surfsedge Way Unit 205
- 950 Surfsedge Way Unit 302
- 5300 Highway A1a Unit 314
- 5300 Highway A1a Unit 214
- 5300 Highway A1a Unit 305
- 5300 Highway A1a Unit 404
- 955 Reef Ln
- 926 Pebble Ln
- 5400 Highway A1a Unit G34
- 5400 Highway A1a Unit D24
- 5400 Highway A1a Unit C6
- 5400 Highway A1a Unit G16
- 5400 Highway A1a Unit I24
- 5400 Highway A1a Unit E11
- 5400 Highway A1a Unit E1
- 5400 Highway A1a Unit D4
- 5400 Highway A1a Unit I20
- 5400 Highway A1a Unit A19
- 5400 Highway A1a Unit G11
- 837 Seminole Ln
- 5400 A1a Unit 17
- 5400 A1a Jimmy Buffett Mem Hway Hwy Unit B15
