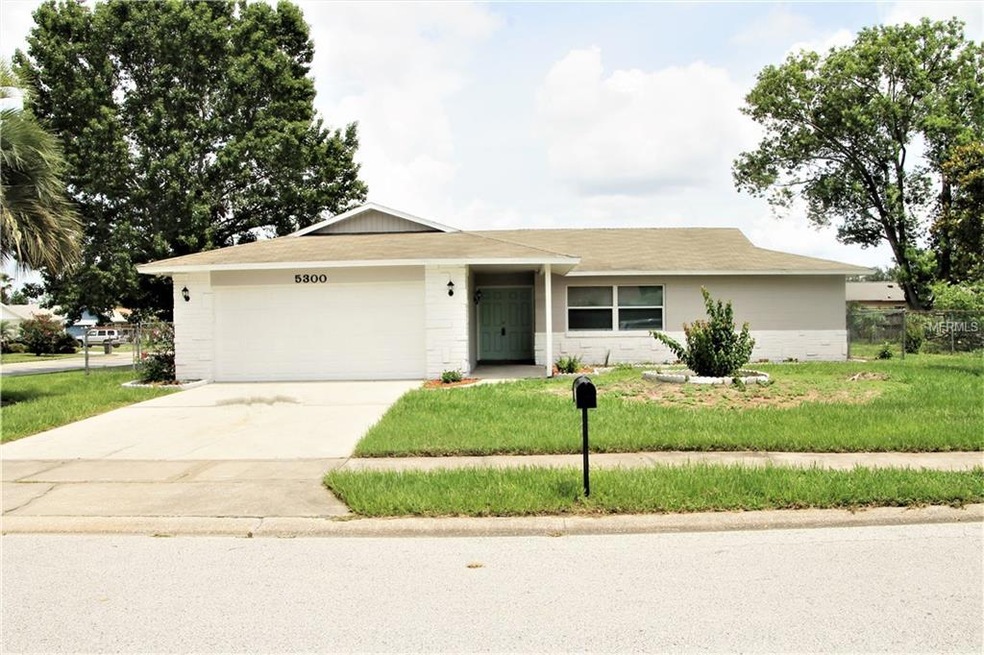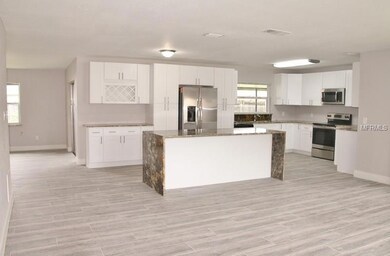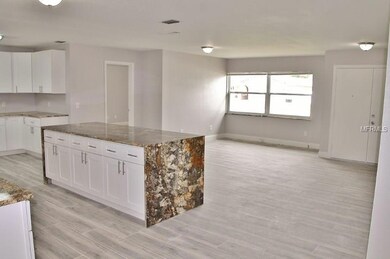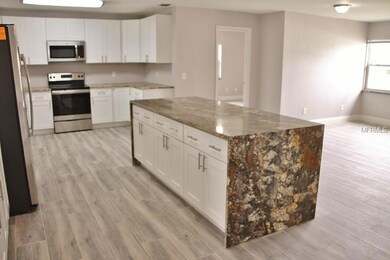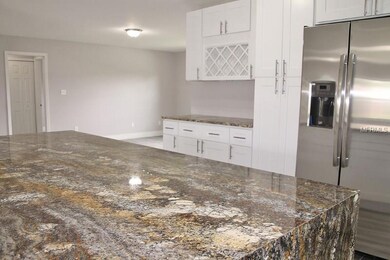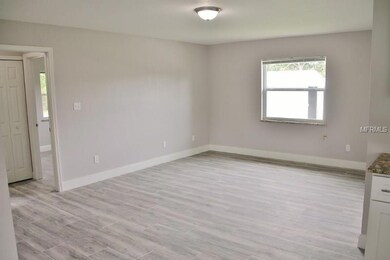
5300 Justine Way Winter Park, FL 32792
Goldenrod NeighborhoodHighlights
- Deck
- Stone Countertops
- Covered patio or porch
- Lake Howell High School Rated A-
- No HOA
- 2 Car Attached Garage
About This Home
As of May 2019Dreams Do Come True in Winter Park! Spectacular “like New” Model Home with Bombastic flair and upgrades with custom Design work you would expect in New Construction. Sitting on over 11,000 sgft sweeping corner lot with large Entertainers backyard featuring a Custom Pergola with cement floor and electricity ready for Margaritas and family fun. You enter and are blown away with the spacious open floor plan and notice the New interior/exterior custom paint, new lighting, knockdown ceilings, porcelain tile floors, New windows throughout, New Plumbing and so much more. The Huge kitchen is like an award winning show place right out of Homes and Garden magazine featuring Exotic Double Waterfall Granite Island with real wood cabinets with soft closing drawers/doors and New stainless steel appliances, wine rack, lazy susan and Living at it’s finest! Picture entertaining in this vast floorplan with the Custom Kitchen as the piece de resistance. Boasting living room and family room with Savoir-faire. The Master suite is no different, as it beckons you to stay with it’s extensive master and bath to die for. Contemporary glamour with Exotic countertops, and high end plumbing fixtures. The exclusive shower is custom design with Rainshower and high end materials. The other bathroom is simply equal to it’s counter part in quality and mastery and so much more too numerous to mention!!
Last Agent to Sell the Property
INVESTOR'S REAL ESTATE LLC Brokerage Phone: 407-688-4355 License #3146720
Last Buyer's Agent
Timothy Callinan
RE/MAX INNOVATION License #3308381
Home Details
Home Type
- Single Family
Est. Annual Taxes
- $2,406
Year Built
- Built in 1980
Lot Details
- 0.25 Acre Lot
- Fenced
Parking
- 2 Car Attached Garage
Home Design
- Slab Foundation
- Shingle Roof
- Block Exterior
Interior Spaces
- 1,705 Sq Ft Home
- Tile Flooring
Kitchen
- Range with Range Hood
- Dishwasher
- Stone Countertops
Bedrooms and Bathrooms
- 3 Bedrooms
- 2 Full Bathrooms
Outdoor Features
- Deck
- Covered patio or porch
Utilities
- Central Heating and Cooling System
- Electric Water Heater
Community Details
- No Home Owners Association
- Wrenwood Unit 3 3Rd Add Subdivision
Listing and Financial Details
- Visit Down Payment Resource Website
- Legal Lot and Block 386 / 00/00
- Assessor Parcel Number 34-21-30-526-0000-3860
Ownership History
Purchase Details
Home Financials for this Owner
Home Financials are based on the most recent Mortgage that was taken out on this home.Purchase Details
Home Financials for this Owner
Home Financials are based on the most recent Mortgage that was taken out on this home.Purchase Details
Purchase Details
Purchase Details
Home Financials for this Owner
Home Financials are based on the most recent Mortgage that was taken out on this home.Purchase Details
Purchase Details
Purchase Details
Map
Similar Homes in the area
Home Values in the Area
Average Home Value in this Area
Purchase History
| Date | Type | Sale Price | Title Company |
|---|---|---|---|
| Warranty Deed | $270,000 | Fidelity Natl Ttl Of Fl Inc | |
| Warranty Deed | $265,000 | New Home Title Llc | |
| Quit Claim Deed | $155,300 | None Available | |
| Special Warranty Deed | $180,000 | Attorney | |
| Deed | $149,000 | -- | |
| Warranty Deed | $72,500 | -- | |
| Warranty Deed | $58,400 | -- | |
| Warranty Deed | $51,600 | -- |
Mortgage History
| Date | Status | Loan Amount | Loan Type |
|---|---|---|---|
| Previous Owner | $257,050 | New Conventional | |
| Previous Owner | $135,000 | Purchase Money Mortgage | |
| Previous Owner | $189,000 | Reverse Mortgage Home Equity Conversion Mortgage | |
| Previous Owner | $15,000 | Credit Line Revolving | |
| Previous Owner | $33,501 | New Conventional |
Property History
| Date | Event | Price | Change | Sq Ft Price |
|---|---|---|---|---|
| 05/24/2019 05/24/19 | Sold | $270,000 | -9.4% | $164 / Sq Ft |
| 02/12/2019 02/12/19 | Pending | -- | -- | -- |
| 01/25/2019 01/25/19 | For Sale | $297,900 | +12.4% | $181 / Sq Ft |
| 11/19/2017 11/19/17 | Off Market | $265,000 | -- | -- |
| 08/18/2017 08/18/17 | Sold | $265,000 | -1.8% | $155 / Sq Ft |
| 07/19/2017 07/19/17 | Pending | -- | -- | -- |
| 07/10/2017 07/10/17 | Price Changed | $269,900 | -6.9% | $158 / Sq Ft |
| 06/15/2017 06/15/17 | For Sale | $289,900 | -- | $170 / Sq Ft |
Tax History
| Year | Tax Paid | Tax Assessment Tax Assessment Total Assessment is a certain percentage of the fair market value that is determined by local assessors to be the total taxable value of land and additions on the property. | Land | Improvement |
|---|---|---|---|---|
| 2024 | $4,453 | $308,029 | -- | -- |
| 2023 | $4,189 | $280,026 | $0 | $0 |
| 2021 | $3,462 | $231,426 | $60,000 | $171,426 |
| 2020 | $3,235 | $213,480 | $0 | $0 |
| 2019 | $3,240 | $210,632 | $0 | $0 |
| 2018 | $3,009 | $192,311 | $0 | $0 |
| 2017 | $2,515 | $155,244 | $0 | $0 |
| 2016 | $2,406 | $147,220 | $0 | $0 |
| 2015 | $1,074 | $107,829 | $0 | $0 |
| 2014 | $1,074 | $106,973 | $0 | $0 |
Source: Stellar MLS
MLS Number: O5517723
APN: 34-21-30-526-0000-3860
- 5405 Justine Way
- 5441 Justine Way
- 3520 Balsam Dr
- 5338 Tangerine Ave
- 3458 Balsam Dr
- 1612 Eastbrook Blvd
- 3420 Arnel Dr
- 5618 Winterbrook Way
- 2512 Eastbrook Blvd
- 5210 Poinsetta Ave
- 3317 Dormer Ct
- 1621 Puritan Ave
- 5275 Pine Lily Cir
- 1566 Lawndale Cir
- 5144 N Orange Ave
- 1021 Mare Bello Dr
- 7249 Abbey Ln
- 5255 Seminole Ave
- 2762 Hilda Cove
- 2100 Shirewood Ct
