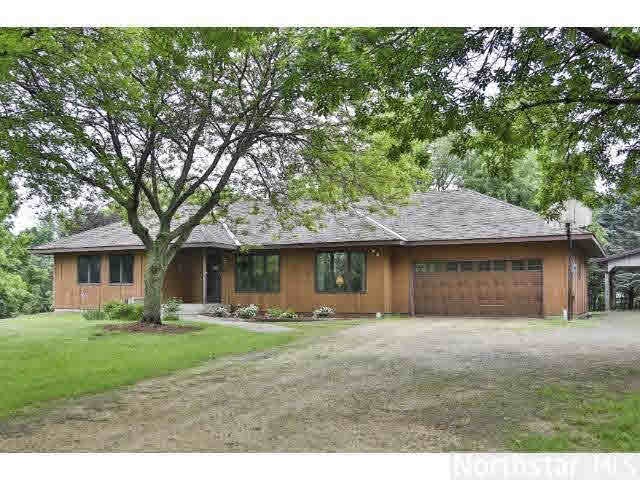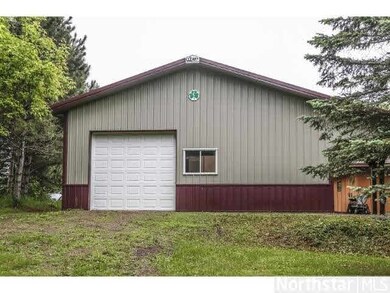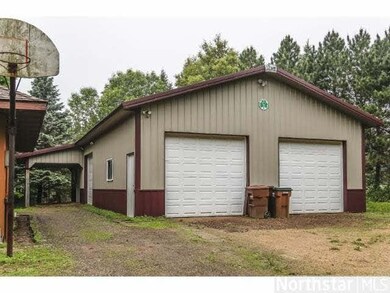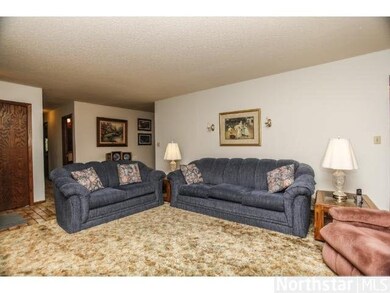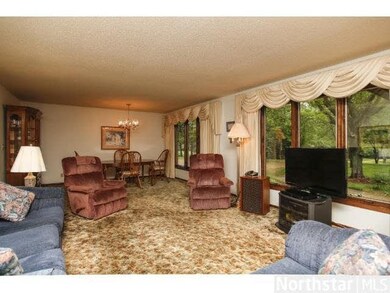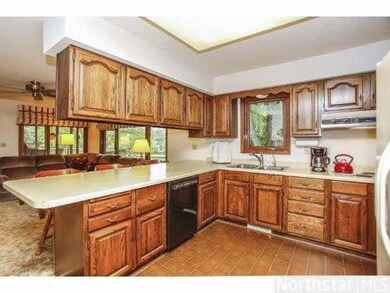
5300 Kirkwood Ave N Lake Elmo, MN 55042
Estimated Value: $542,000 - $787,000
Highlights
- 5.1 Acre Lot
- Deck
- Fireplace
- Stillwater Middle School Rated A-
- 6 Car Garage
- Porch
About This Home
As of August 2013This well taken care of property has over 5 acres, a pole shed and large rooms. With a unfinished Lower Level, you can make this house your home!
Last Agent to Sell the Property
Jerod Krenz
Keller Williams Premier Realty Listed on: 06/11/2013
Last Buyer's Agent
Molly Malone Walek
TheMLSonline.com, Inc.
Home Details
Home Type
- Single Family
Est. Annual Taxes
- $2,874
Year Built
- Built in 1979
Lot Details
- 5.1 Acre Lot
- Landscaped with Trees
Home Design
- Asphalt Shingled Roof
- Wood Siding
Interior Spaces
- 1-Story Property
- Fireplace
- Combination Kitchen and Dining Room
- Washer and Dryer Hookup
Kitchen
- Built-In Oven
- Cooktop
- Microwave
- Dishwasher
Bedrooms and Bathrooms
- 3 Bedrooms
- Primary Bathroom is a Full Bathroom
- Bathroom on Main Level
Unfinished Basement
- Basement Fills Entire Space Under The House
- Sump Pump
Parking
- 6 Car Garage
- Gravel Driveway
Eco-Friendly Details
- Air Exchanger
Outdoor Features
- Deck
- Porch
Utilities
- Forced Air Heating and Cooling System
- Heating System Powered By Owned Propane
- Private Water Source
- Water Softener is Owned
- Private Sewer
Listing and Financial Details
- Assessor Parcel Number 0202921420002
Ownership History
Purchase Details
Home Financials for this Owner
Home Financials are based on the most recent Mortgage that was taken out on this home.Similar Homes in the area
Home Values in the Area
Average Home Value in this Area
Purchase History
| Date | Buyer | Sale Price | Title Company |
|---|---|---|---|
| Basara Douglas Douglas | $340,000 | -- |
Mortgage History
| Date | Status | Borrower | Loan Amount |
|---|---|---|---|
| Open | Basara Douglas J | $309,000 | |
| Closed | Basara Douglas J | $266,500 | |
| Closed | Basara Douglas Douglas | $340,000 | |
| Previous Owner | Knipe Donald J | $30,000 | |
| Previous Owner | Knipe Donald J | $68,500 | |
| Previous Owner | Knipe Donald J | $90,000 |
Property History
| Date | Event | Price | Change | Sq Ft Price |
|---|---|---|---|---|
| 08/30/2013 08/30/13 | Sold | $340,000 | -5.5% | $185 / Sq Ft |
| 08/06/2013 08/06/13 | Pending | -- | -- | -- |
| 06/11/2013 06/11/13 | For Sale | $359,900 | -- | $195 / Sq Ft |
Tax History Compared to Growth
Tax History
| Year | Tax Paid | Tax Assessment Tax Assessment Total Assessment is a certain percentage of the fair market value that is determined by local assessors to be the total taxable value of land and additions on the property. | Land | Improvement |
|---|---|---|---|---|
| 2023 | $6,370 | $542,800 | $224,700 | $318,100 |
| 2022 | $5,472 | $521,700 | $222,200 | $299,500 |
| 2021 | $4,860 | $432,900 | $184,400 | $248,500 |
| 2020 | $4,862 | $414,600 | $174,400 | $240,200 |
| 2019 | $4,924 | $413,900 | $176,900 | $237,000 |
| 2018 | $4,698 | $394,800 | $176,900 | $217,900 |
| 2017 | $4,496 | $375,200 | $166,900 | $208,300 |
| 2016 | $3,440 | $363,700 | $163,800 | $199,900 |
| 2015 | $3,322 | $334,300 | $158,600 | $175,700 |
| 2013 | -- | $282,200 | $124,500 | $157,700 |
Agents Affiliated with this Home
-
J
Seller's Agent in 2013
Jerod Krenz
Keller Williams Premier Realty
-
M
Buyer's Agent in 2013
Molly Malone Walek
TheMLSonline.com, Inc.
Map
Source: REALTOR® Association of Southern Minnesota
MLS Number: 4493333
APN: 02-029-21-42-0002
- 10441 56th Place N
- 5685 Kelvin Ave N
- 5709 57th Place N
- 5710 Kelvin Ave N
- 5734 Kelvin Ave N
- 10902 57th St N
- 5724 57th Street Cove N
- 10250 60th Street Ln N
- 9498 51st St N
- XXXX 50th St N
- 11018 Prairieview Trail N
- 11647 58th St N
- 10683 40th St N
- 3982 Kindred Way
- 11454 Blazingstar Ln
- 10079 Tapestry Hill
- 11328 Blazingstar Ln
- 4152 Hummingbird Ct N
- 5057 Linden Trail N
- 11459 Blazingstar Ln
- 5300 Kirkwood Ave N
- 5760 Kirkwood Ave N
- 5230 Kirkwood Ave N
- 5170 Kirkwood Ave N
- 5110 Kirkwood Ave N
- 5235 Kirkwood Ave N
- 5415 Keats Ave N
- 5050 Kirkwood Ave N
- 10550 50th St N
- 10467 56th Place N
- 10453 56th Place N
- 5414 Lake Elmo Ave N
- 10485 56th Place N
- 10441 56th Place N Unit 2165447-56873
- 10441 56th Place N
- 5500 Lake Elmo Ave N
- 5416 Lake Elmo Ave N
- 10466 56th Place
- 10452 56th Place N
- 10415 56th Place N
