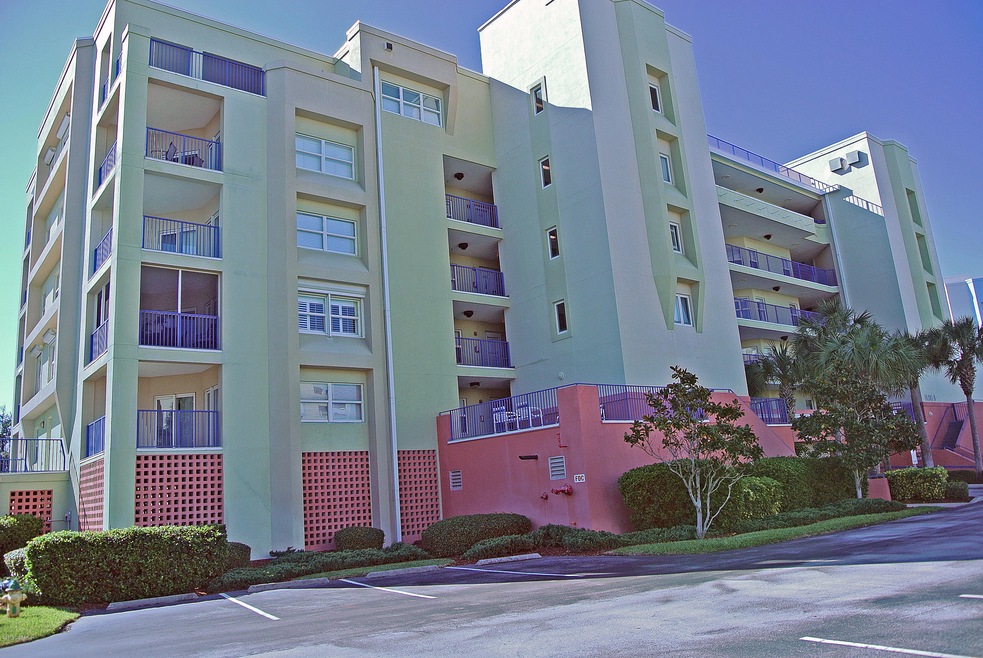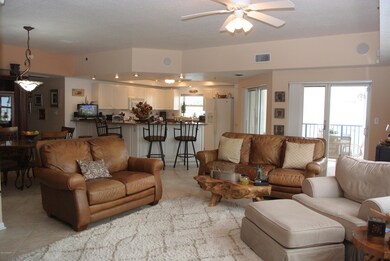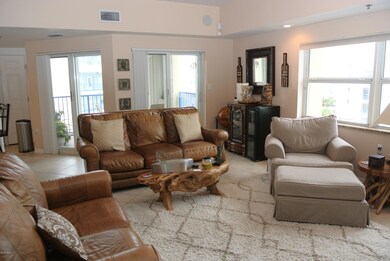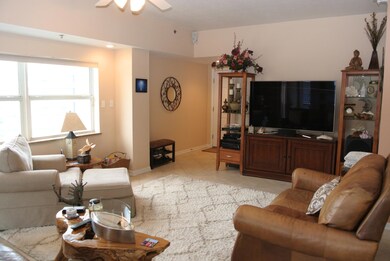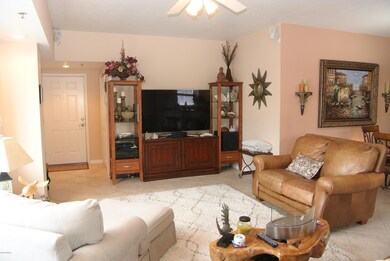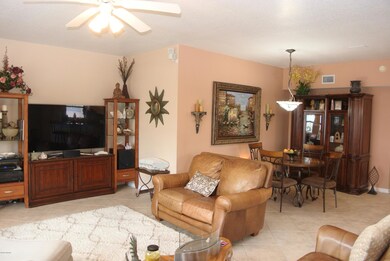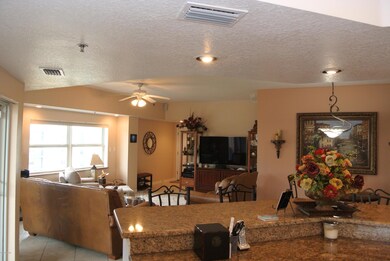
Ocean Walk 5300 S Atlantic Ave Unit 6507 New Smyrna Beach, FL 32169
New Smyrna Beach NeighborhoodHighlights
- Ocean Front
- Heated In Ground Pool
- Balcony
- Coronado Beach Elementary School Rated 10
- Clubhouse
- Hurricane or Storm Shutters
About This Home
As of September 2019Great 3BR/2BA Ocean View corner unit on the North end of the building. Located on the 5th floor which has 9 foots ceiling 1 foot higher than other floors & across from the clubhouses with pool, spa, fitness, tennis, and shuffleboard. This unit is unique it had granite through out kitchen, baths and all window sills are granite. Has Closets systems in all closets. Has extra cabinets on front of Kitchen breakfast bar for extra storage. The open floor plan has 1,771 ft. of living area with 2 balconies to enjoy the sunrises & sunsets. Huge master bath with double pedestal vanities sinks, jetted tub, shower and Lots of extra storage. All wall interior and exterior has been insulated and all pipes has been wrapped for a very quite unit. Storm shutters on windows and balconies. Large laundry room in unit with washer/dryer hookups. Ocean Walk is one of the condo developments features great amenities! Use the deeded walkway to get to the beach across the street.
Last Agent to Sell the Property
The Keyes Company License #554954 Listed on: 07/07/2019
Property Details
Home Type
- Condominium
Est. Annual Taxes
- $5,389
Year Built
- Built in 2002
Lot Details
- Northeast Facing Home
HOA Fees
- $450 Monthly HOA Fees
Parking
- 1 Car Garage
- On-Street Parking
- Parking Lot
Home Design
- Concrete Block And Stucco Construction
- Block And Beam Construction
Interior Spaces
- 1,771 Sq Ft Home
- Ceiling Fan
- Living Room
- Dining Room
- Utility Room
Kitchen
- Electric Range
- <<microwave>>
- Dishwasher
Flooring
- Carpet
- Tile
Bedrooms and Bathrooms
- 3 Bedrooms
- Split Bedroom Floorplan
- 2 Full Bathrooms
- Spa Bath
Laundry
- Laundry in unit
- Dryer
- Washer
Home Security
Pool
- Heated In Ground Pool
- In Ground Spa
Outdoor Features
- Porch
Utilities
- Central Heating and Cooling System
- Cable TV Available
Additional Features
- Accessible Common Area
- Non-Toxic Pest Control
Listing and Financial Details
- Assessor Parcel Number 8506-11-06-5070
Community Details
Overview
- Association fees include cable TV, insurance, ground maintenance, maintenance structure, pest control, security, water
- On-Site Maintenance
Amenities
- Community Storage Space
Recreation
Pet Policy
- Breed Restrictions
Building Details
- Security
Security
- Hurricane or Storm Shutters
- Fire Sprinkler System
Ownership History
Purchase Details
Home Financials for this Owner
Home Financials are based on the most recent Mortgage that was taken out on this home.Purchase Details
Home Financials for this Owner
Home Financials are based on the most recent Mortgage that was taken out on this home.Purchase Details
Home Financials for this Owner
Home Financials are based on the most recent Mortgage that was taken out on this home.Similar Homes in New Smyrna Beach, FL
Home Values in the Area
Average Home Value in this Area
Purchase History
| Date | Type | Sale Price | Title Company |
|---|---|---|---|
| Warranty Deed | $289,000 | First American Title Ins Co | |
| Warranty Deed | $389,000 | Associated Land Title Group | |
| Deed | $230,000 | -- |
Mortgage History
| Date | Status | Loan Amount | Loan Type |
|---|---|---|---|
| Previous Owner | $70,000 | Credit Line Revolving | |
| Previous Owner | $398,000 | Fannie Mae Freddie Mac | |
| Previous Owner | $60,000 | Unknown | |
| Previous Owner | $310,000 | Purchase Money Mortgage | |
| Previous Owner | $107,100 | New Conventional | |
| Previous Owner | $107,100 | No Value Available |
Property History
| Date | Event | Price | Change | Sq Ft Price |
|---|---|---|---|---|
| 06/18/2025 06/18/25 | Price Changed | $515,000 | -1.9% | $291 / Sq Ft |
| 05/20/2025 05/20/25 | For Sale | $525,000 | +81.7% | $296 / Sq Ft |
| 09/05/2019 09/05/19 | Sold | $289,000 | 0.0% | $163 / Sq Ft |
| 07/18/2019 07/18/19 | Pending | -- | -- | -- |
| 07/07/2019 07/07/19 | For Sale | $289,000 | -- | $163 / Sq Ft |
Tax History Compared to Growth
Tax History
| Year | Tax Paid | Tax Assessment Tax Assessment Total Assessment is a certain percentage of the fair market value that is determined by local assessors to be the total taxable value of land and additions on the property. | Land | Improvement |
|---|---|---|---|---|
| 2025 | $6,845 | $432,432 | -- | $432,432 |
| 2024 | $6,845 | $432,432 | -- | $432,432 |
| 2023 | $6,845 | $459,200 | $0 | $459,200 |
| 2022 | $6,045 | $359,867 | $0 | $359,867 |
| 2021 | $5,622 | $283,360 | $0 | $283,360 |
| 2020 | $5,364 | $269,920 | $0 | $269,920 |
| 2019 | $5,713 | $278,432 | $0 | $278,432 |
| 2018 | $5,259 | $246,625 | $1 | $246,624 |
| 2017 | $5,389 | $244,188 | $61,047 | $183,141 |
| 2016 | $5,603 | $238,000 | $0 | $0 |
| 2015 | $5,513 | $226,221 | $0 | $0 |
| 2014 | $5,323 | $219,632 | $0 | $0 |
Agents Affiliated with this Home
-
Jeff Witter

Seller's Agent in 2025
Jeff Witter
RE/MAX
(407) 416-5505
2 in this area
52 Total Sales
-
James Archimbaud

Seller's Agent in 2019
James Archimbaud
The Keyes Company
(386) 451-3521
38 in this area
51 Total Sales
-
Karen Nelson
K
Buyer's Agent in 2019
Karen Nelson
Nonmember office
(386) 677-7131
81 in this area
9,542 Total Sales
About Ocean Walk
Map
Source: Daytona Beach Area Association of REALTORS®
MLS Number: 1053315
APN: 8506-11-06-5070
- 5300 S Atlantic Ave Unit 10307
- 5300 S Atlantic Ave Unit 7302
- 5300 S Atlantic Ave Unit 6207
- 5300 S Atlantic Ave Unit 5502
- 5300 S Atlantic Ave Unit 12401
- 5300 S Atlantic Ave Unit 11302
- 5300 S Atlantic Ave Unit 12-403
- 5300 S Atlantic Ave Unit 1603
- 5300 S Atlantic Ave Unit 5507
- 5300 S Atlantic Ave Unit 9206
- 5300 S Atlantic Ave Unit 16505
- 5300 S Atlantic Ave Unit 6-502
- 5300 S Atlantic Ave Unit 17-207
- 5300 S Atlantic Ave Unit 10205
- 5300 S Atlantic Ave Unit 8402
- 5300 S Atlantic Ave Unit 19403
- 5300 S Atlantic Ave Unit 16202
- 5300 S Atlantic Ave Unit 9302
- 5300 S Atlantic Ave Unit 16404
- 5300 S Atlantic Ave Unit 8304
