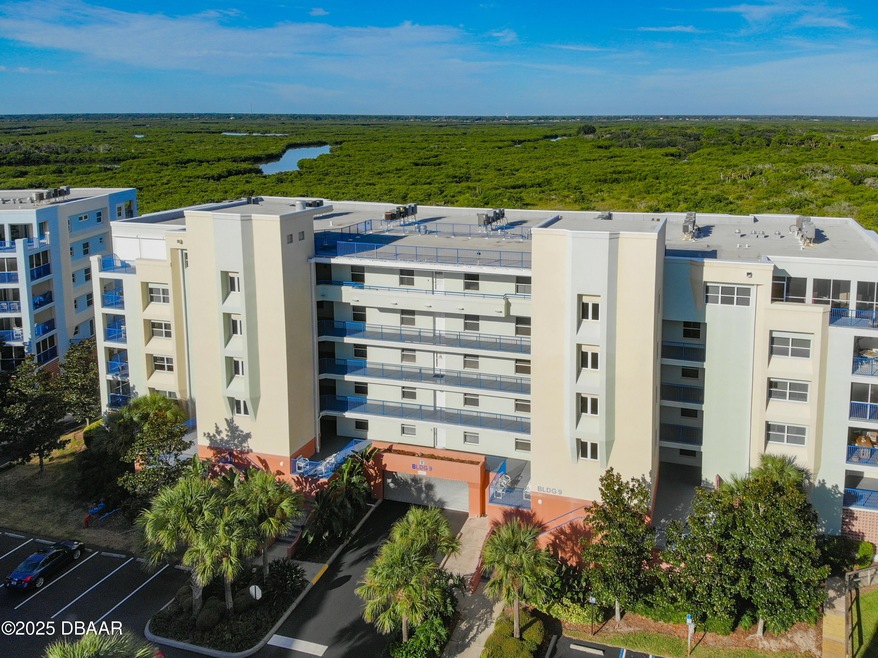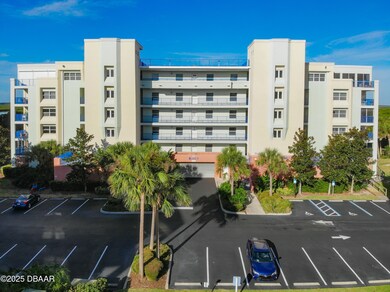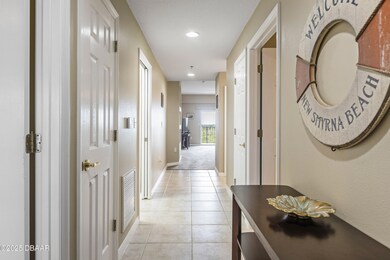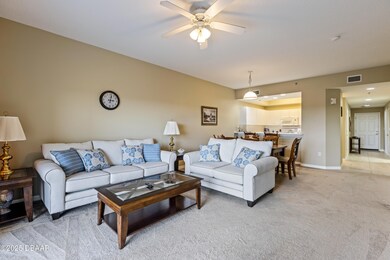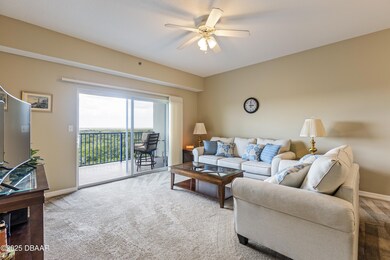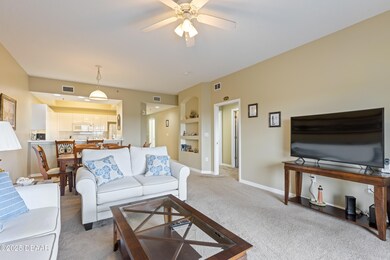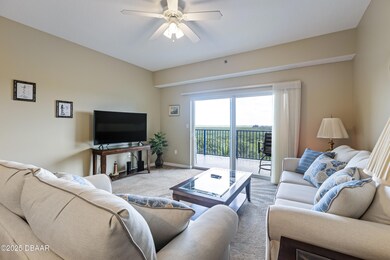Ocean Walk 5300 S Atlantic Ave Unit 9505 Floor 5 New Smyrna Beach, FL 32169
New Smyrna Beachfront NeighborhoodEstimated payment $3,694/month
Highlights
- Fitness Center
- Intracoastal View
- Clubhouse
- Coronado Beach Elementary School Rated 9+
- Gated Community
- Community Spa
About This Home
Enjoy stunning estuary and sunset views from this beautifully furnished 3-bedroom, 2-bath condominium in the sought-after Ocean Walk community. Offering approximately 1,600 sq ft of coastal comfort, this 5th-floor unit features soaring 9-foot ceilings—available only on this level—creating a bright, airy, and spacious feel throughout. Step inside to a generous open floor plan that seamlessly connects the kitchen, dining area, and living room—perfect for entertaining or relaxing. The living area extends to a tiled balcony with unobstructed views of the estuary, ideal for morning coffee or evening sunsets. The primary suite serves as a private retreat, complete with a spa-style bath featuring a soaking tub and walk-in shower. Located within a secure, gated community, residents enjoy peace of mind and access to exceptional resort-style amenities, including two clubhouses with fitness centers, heated pools, spas, saunas, BBQ areas, and a movie room. Outdoor recreation options abound with tennis courts, basketball, shuffleboard, bocce ball, and a scenic nature trail that winds along the estuaryperfect for morning or evening walks. Ocean Walk is pet-friendly and ideally situated just steps from the white sands of New Smyrna Beach, and minutes from the Canaveral National Seashore, Flagler Avenue, and historic Canal Street.
Property Details
Home Type
- Condominium
Est. Annual Taxes
- $6,660
Year Built
- Built in 2006
HOA Fees
- $872 Monthly HOA Fees
Parking
- 1 Car Garage
- Assigned Parking
- Community Parking Structure
Home Design
- Slab Foundation
- Concrete Block And Stucco Construction
Interior Spaces
- 1,601 Sq Ft Home
- 1-Story Property
- Security Gate
Kitchen
- Electric Cooktop
- Microwave
- Dishwasher
- Disposal
Flooring
- Carpet
- Tile
Bedrooms and Bathrooms
- 3 Bedrooms
- 2 Full Bathrooms
Laundry
- Laundry in unit
- Dryer
- Washer
Utilities
- Central Heating and Cooling System
- Community Sewer or Septic
- Internet Available
- Cable TV Available
Additional Features
- Accessible Common Area
- Property fronts a state road
Listing and Financial Details
- Assessor Parcel Number 8506-11-09-0505
Community Details
Overview
- Association fees include cable TV, internet, ground maintenance, maintenance structure, sewer, trash, water
- Ocean Walk At New Smyrna Beach Bldg No 9, A Condo Subdivision
- On-Site Maintenance
Recreation
- Community Spa
Pet Policy
- Limit on the number of pets
- Dogs and Cats Allowed
- Breed Restrictions
Additional Features
- Security
- Gated Community
Map
About Ocean Walk
Home Values in the Area
Average Home Value in this Area
Tax History
| Year | Tax Paid | Tax Assessment Tax Assessment Total Assessment is a certain percentage of the fair market value that is determined by local assessors to be the total taxable value of land and additions on the property. | Land | Improvement |
|---|---|---|---|---|
| 2025 | $6,413 | $414,000 | -- | $414,000 |
| 2024 | $6,413 | $414,000 | -- | $414,000 |
| 2023 | $6,413 | $426,075 | $0 | $426,075 |
| 2022 | $5,710 | $341,757 | $0 | $341,757 |
| 2021 | $5,309 | $269,100 | $0 | $269,100 |
| 2020 | $4,825 | $242,420 | $0 | $242,420 |
| 2019 | $5,065 | $241,960 | $0 | $241,960 |
| 2018 | $4,837 | $226,551 | $1 | $226,550 |
| 2017 | $4,716 | $217,102 | $54,276 | $162,826 |
| 2016 | $4,675 | $211,600 | $0 | $0 |
| 2015 | $4,280 | $174,951 | $0 | $0 |
| 2014 | $4,133 | $169,855 | $0 | $0 |
Property History
| Date | Event | Price | List to Sale | Price per Sq Ft |
|---|---|---|---|---|
| 10/20/2025 10/20/25 | For Sale | $430,000 | -- | $269 / Sq Ft |
Purchase History
| Date | Type | Sale Price | Title Company |
|---|---|---|---|
| Interfamily Deed Transfer | -- | Avenue 365 Lender Svcs Llc | |
| Interfamily Deed Transfer | -- | None Available | |
| Warranty Deed | $399,900 | First American Title Ins Co | |
| Special Warranty Deed | $338,000 | None Available |
Mortgage History
| Date | Status | Loan Amount | Loan Type |
|---|---|---|---|
| Open | $265,000 | New Conventional | |
| Closed | $379,900 | Purchase Money Mortgage | |
| Previous Owner | $304,200 | Fannie Mae Freddie Mac |
Source: Daytona Beach Area Association of REALTORS®
MLS Number: 1219065
APN: 8506-11-09-0505
- 5300 S Atlantic Ave Unit 7302
- 5300 S Atlantic Ave Unit 10205
- 5300 S Atlantic Ave Unit 7502
- 5300 S Atlantic Ave Unit 3504
- 5300 S Atlantic Ave Unit 14603
- 5300 S Atlantic Ave Unit 2507
- 5300 S Atlantic Ave Unit 6406
- 5300 S Atlantic Ave Unit 5407
- 5300 S Atlantic Ave Unit 18-503
- 5300 S Atlantic Ave Unit 7301
- 5300 S Atlantic Ave Unit 2501
- 5300 S Atlantic Ave Unit 9201
- 5300 S Atlantic Ave Unit 15206
- 5300 S Atlantic Ave Unit 6507
- 5300 S Atlantic Ave Unit 14202
- 5300 S Atlantic Ave Unit 19502
- 5300 S Atlantic Ave Unit 1203
- 5300 S Atlantic Ave Unit 5502
- 5300 S Atlantic Ave Unit 17-303
- 5300 S Atlantic Ave Unit 1603
- 5300 S Atlantic Ave Unit 9502
- 5300 S Atlantic Ave Unit 9203
- 5300 S Atlantic Ave Unit 18-503
- 5300 S Atlantic Ave Unit 4302
- 5300 S Atlantic Ave Unit 20-507
- 5300 S Atlantic Ave Unit 2603
- 5300 S Atlantic Ave Unit 7506
- 5300 S Atlantic Ave Unit 2602
- 5300 S Atlantic Ave Unit 19-406
- 5300 S Atlantic Ave Unit 3502
- 5207 S Atlantic Ave Unit 722
- 5301 S Atlantic Ave Unit 730
- 4849 Saxon Dr Unit A 210
- 4849 Saxon Dr Unit C202
- 4849 Saxon Dr Unit C201
- 4849 Saxon Dr Unit C105
- 4849 Saxon Dr Unit C102
- 4849 Saxon Dr Unit 2030
- 5501 S Atlantic Ave Unit 2010
- 4643 Katy Dr
