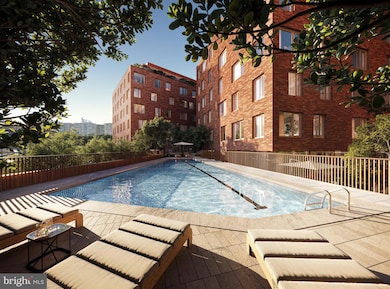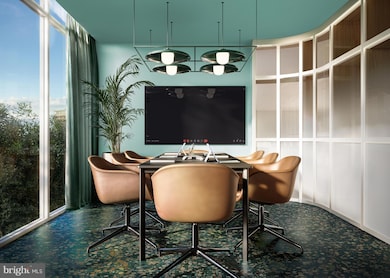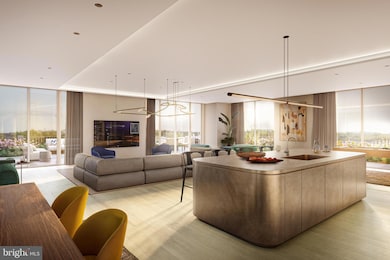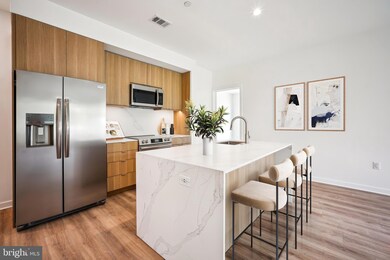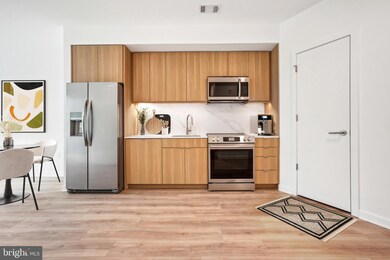5300 Wisconsin Ave NW Unit PH6 /VARIES Washington, DC 20015
Friendship Heights NeighborhoodHighlights
- 24-Hour Security
- 1-minute walk to Friendship Heights
- Panoramic View
- Janney Elementary School Rated A
- New Construction
- 1.91 Acre Lot
About This Home
Enrich Your Everyday at the Residences at Mazza
Life fits seamlessly into place at the Residences at Mazza, a thoughtfully designed luxury apartment community nestled in the heart of Friendship Heights. Here, life’s finest moments unfold effortlessly—where comfort meets sophistication, and every day feels just a little more extraordinary.
From the moment you enter the elegant, light-filled lobby, you’ll know this is more than just home—it’s a lifestyle. At Mazza, every detail has been curated to elevate your daily experience. With warm hospitality, modern design, and a strong sense of community, Mazza redefines what it means to live well.
Enjoy beautifully appointed studio, one-, two-, and three-bedroom residences and townhomes, each offering a sanctuary of style and comfort. Crafted with meticulous attention to detail, our homes reveal the hidden beauty in everyday living.
Outside your door, impeccably designed common spaces and world-class amenities foster connection, relaxation, and inspiration. Whether you’re unwinding in the serene courtyard, working remotely in the business lounge, or socializing in the resident clubroom, you’ll feel a deep sense of belonging.
Residences at Mazza isn’t just a place to live—it’s a place to thrive.
Photos of the like kind! Prices and availability are subject to change without notice.
Section 8 welcome
Photos of the like kind! Prices and availability are subject to change without notice.
Listing Agent
(202) 215-6174 salley.widmayer@gmail.com TTR Sotheby's International Realty License #85203 Listed on: 06/20/2025
Co-Listing Agent
(301) 523-1132 tjohnsonsana@ttrsir.com TTR Sotheby's International Realty License #576718
Condo Details
Home Type
- Condominium
Year Built
- Built in 2025 | New Construction
Lot Details
- Extensive Hardscape
- Property is in excellent condition
Parking
- Assigned Parking Garage Space
- Parking Storage or Cabinetry
- On-Site Parking for Rent
Property Views
- Panoramic
- Scenic Vista
Home Design
- Penthouse
- Contemporary Architecture
Interior Spaces
- 1,294 Sq Ft Home
- Property has 1 Level
- High Ceiling
- Double Pane Windows
- ENERGY STAR Qualified Windows
Kitchen
- Gas Oven or Range
- Built-In Range
- Built-In Microwave
- ENERGY STAR Qualified Refrigerator
- Ice Maker
- ENERGY STAR Qualified Dishwasher
- Disposal
Flooring
- Engineered Wood
- Stone
- Luxury Vinyl Tile
Bedrooms and Bathrooms
- 3 Main Level Bedrooms
- 2 Full Bathrooms
Laundry
- Front Loading Dryer
- ENERGY STAR Qualified Washer
Home Security
- Exterior Cameras
- Surveillance System
Outdoor Features
- Balcony
- Exterior Lighting
- Outdoor Storage
Schools
- Janney Elementary School
- Deal Middle School
- Jackson-Reed High School
Utilities
- Central Heating and Cooling System
- Vented Exhaust Fan
- Electric Water Heater
- Cable TV Available
Additional Features
- Energy-Efficient Construction
- Urban Location
Listing and Financial Details
- Residential Lease
- $500 Move-In Fee
- Tenant pays for cable TV, electricity, gas, insurance, parking fee, sewer
- Rent includes common area maintenance, community center, grounds maintenance, snow removal
- No Smoking Allowed
- 12-Month Min and 24-Month Max Lease Term
- Available 7/15/25
- $50 Application Fee
- Assessor Parcel Number 1660//0812
Community Details
Overview
- No Home Owners Association
- 501 Units
- 6 Elevators
- Mid-Rise Condominium
- Friendship Heights Subdivision
- Property Manager
Recreation
- Community Pool
Pet Policy
- Limit on the number of pets
- Pet Size Limit
- Pet Deposit $500
- $75 Monthly Pet Rent
- Breed Restrictions
Security
- 24-Hour Security
- Front Desk in Lobby
- Resident Manager or Management On Site
- Fire and Smoke Detector
- Fire Sprinkler System
Map
Source: Bright MLS
MLS Number: DCDC2207200
- 4301 Military Rd NW Unit 306
- 4301 Military Rd NW Unit 202
- 4347 Harrison St NW Unit 7
- 4347 Harrison St NW Unit 4
- 4347 Harrison St NW Unit 1
- 4339 Harrison St NW Unit 3
- 5331 42nd St NW
- 5241 42nd St NW
- 5221 42nd St NW
- 4506 Cortland Rd
- 4501 Harrison St NW
- 5115 42nd St NW
- 5413 Center St
- 4515 Willard Ave Unit 1208S
- 4515 Willard Ave
- 4515 Willard Ave
- 4515 Willard Ave
- 4515 Willard Ave
- 4515 Willard Ave
- 5500 Friendship Blvd
- 5300 Wisconsin Ave NW Unit 403/VARIES
- 5300 Wisconsin Ave NW Unit 519 /VARIES
- 5300 Wisconsin Ave NW Unit PH29/VARIES
- 5300 Wisconsin Ave NW Unit PH5/VARIES
- 5300 Wisconsin Ave NW Unit 533/VARIES
- 5300 Wisconsin Ave NW Unit 213/VARIES
- 5300 Wisconsin Ave NW Unit PH11/VARIES
- 5300 Wisconsin Ave NW Unit 324/VARIES
- 5300 Wisconsin Ave NW Unit 333/VARIES
- 5300 Wisconsin Ave NW Unit 313/VARIES
- 5300 Wisconsin Ave NW Unit TH11/VARIES
- 5300 Wisconsin Ave NW Unit TH8/VARIES
- 5300 Wisconsin Ave NW Unit 203/VARIES
- 5300 Wisconsin Ave NW
- 4301 Military Rd NW Unit 208
- 4301 Military Rd NW Unit 202
- 5335 42nd Place NW Unit 6
- 4315 Harrison St NW Unit 7
- 5455 Washington Ave NW
- 4411 Harrison St NW


