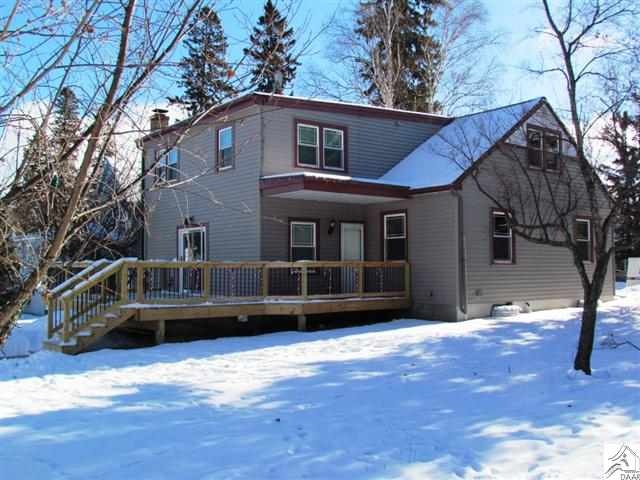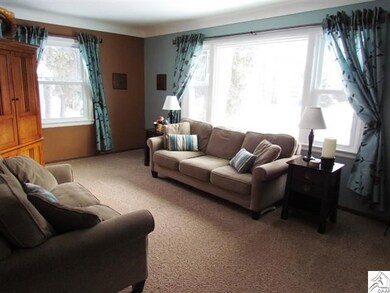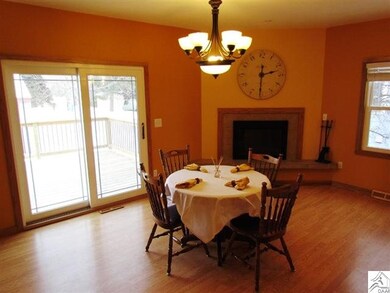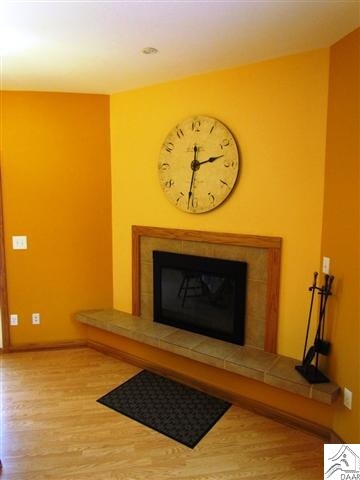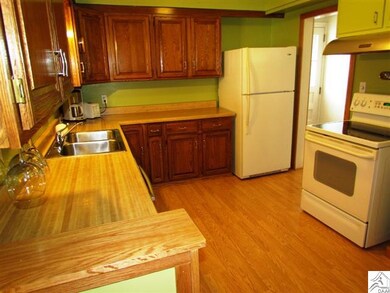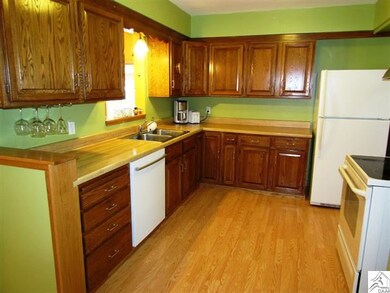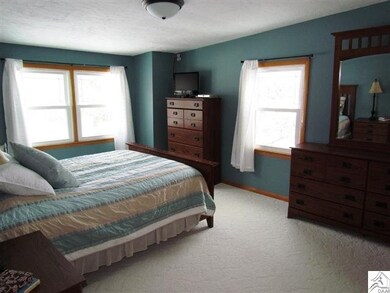
5301 Glendale St Duluth, MN 55804
Lakeside-Lester Park NeighborhoodHighlights
- Deck
- Wood Flooring
- 2 Car Detached Garage
- Lester Park Elementary School Rated A-
- Formal Dining Room
- Eat-In Kitchen
About This Home
As of July 2022Meticulous, unique and more space than you can imagine! Everything shines! Just move right in to this 4 bedroom, 2 bath in a fabulous Lester Park location! Attractive updates such as a main floor family area addition, new windows, new patio doors, new flooring, updated mechanicals, new roof and tasteful decor which all make it easy to love this home. Enjoy two remodeled baths, three bedrooms on one level and little bonuses that you won't have to complete such as a new lateral line, gutters, downspots, NEW DECK, poured foundation and tons of storage!
Last Agent to Sell the Property
Deanna Bennett
Real Living Messina & Associates Listed on: 01/31/2013
Last Buyer's Agent
Michelle Peterson
Real Living Messina & Associates
Home Details
Home Type
- Single Family
Est. Annual Taxes
- $4,688
Year Built
- 1955
Lot Details
- 6,970 Sq Ft Lot
- Lot Dimensions are 50x140
Home Design
- Poured Concrete
- Frame Construction
- Asphalt Shingled Roof
- Vinyl Siding
Interior Spaces
- 2,156 Sq Ft Home
- 2-Story Property
- Wood Burning Fireplace
- Formal Dining Room
- Wood Flooring
- Unfinished Basement
- Basement Fills Entire Space Under The House
- Eat-In Kitchen
Bedrooms and Bathrooms
- 4 Bedrooms
- Bathroom on Main Level
Parking
- 2 Car Detached Garage
- Garage Door Opener
Additional Features
- Deck
- Forced Air Heating and Cooling System
Listing and Financial Details
- Assessor Parcel Number 010-0790-12510
Ownership History
Purchase Details
Home Financials for this Owner
Home Financials are based on the most recent Mortgage that was taken out on this home.Purchase Details
Purchase Details
Home Financials for this Owner
Home Financials are based on the most recent Mortgage that was taken out on this home.Purchase Details
Home Financials for this Owner
Home Financials are based on the most recent Mortgage that was taken out on this home.Similar Homes in Duluth, MN
Home Values in the Area
Average Home Value in this Area
Purchase History
| Date | Type | Sale Price | Title Company |
|---|---|---|---|
| Warranty Deed | $372,000 | First American Title | |
| Deed Of Distribution | -- | None Available | |
| Warranty Deed | $214,900 | Rels | |
| Warranty Deed | $195,000 | Pioneer Ab |
Mortgage History
| Date | Status | Loan Amount | Loan Type |
|---|---|---|---|
| Open | $334,800 | New Conventional | |
| Previous Owner | $232,750 | New Conventional | |
| Previous Owner | $232,750 | Construction | |
| Previous Owner | $171,900 | New Conventional | |
| Previous Owner | $156,500 | New Conventional | |
| Previous Owner | $20,000 | Unknown | |
| Previous Owner | $156,000 | New Conventional |
Property History
| Date | Event | Price | Change | Sq Ft Price |
|---|---|---|---|---|
| 07/06/2022 07/06/22 | Sold | $372,000 | 0.0% | $173 / Sq Ft |
| 06/05/2022 06/05/22 | Pending | -- | -- | -- |
| 06/02/2022 06/02/22 | For Sale | $372,000 | +73.1% | $173 / Sq Ft |
| 04/08/2013 04/08/13 | Sold | $214,900 | 0.0% | $100 / Sq Ft |
| 02/06/2013 02/06/13 | Pending | -- | -- | -- |
| 01/31/2013 01/31/13 | For Sale | $214,900 | -- | $100 / Sq Ft |
Tax History Compared to Growth
Tax History
| Year | Tax Paid | Tax Assessment Tax Assessment Total Assessment is a certain percentage of the fair market value that is determined by local assessors to be the total taxable value of land and additions on the property. | Land | Improvement |
|---|---|---|---|---|
| 2023 | $4,688 | $368,500 | $38,400 | $330,100 |
| 2022 | $4,440 | $338,300 | $35,600 | $302,700 |
| 2021 | $4,350 | $279,700 | $29,400 | $250,300 |
| 2020 | $4,250 | $279,700 | $29,400 | $250,300 |
| 2019 | $4,118 | $267,100 | $28,000 | $239,100 |
| 2018 | $3,590 | $261,300 | $28,000 | $233,300 |
| 2017 | $2,928 | $245,900 | $28,000 | $217,900 |
| 2016 | $2,860 | $202,700 | $39,200 | $163,500 |
| 2015 | $2,974 | $205,800 | $28,000 | $177,800 |
| 2014 | $2,974 | $191,200 | $35,300 | $155,900 |
Agents Affiliated with this Home
-
K
Seller's Agent in 2022
Kevin O'Brien
Messina & Associates Real Estate
(218) 310-3192
25 in this area
207 Total Sales
-

Buyer's Agent in 2022
Brenna Fahlin
Messina & Associates Real Estate
(218) 728-4436
35 in this area
306 Total Sales
-
D
Seller's Agent in 2013
Deanna Bennett
Real Living Messina & Associates
-
M
Buyer's Agent in 2013
Michelle Peterson
Real Living Messina & Associates
Map
Source: REALTOR® Association of Southern Minnesota
MLS Number: 4436028
APN: 010079012510
- 5120 Juniata St
- 312 N 60th Ave E
- 4918 Glenwood St
- 5824 Glenwood St
- 30Xx Bald Eagle Trail
- 4910 Otsego St
- 5523 London Rd
- 5203 E Superior St
- 5614 London Rd
- 4416 Oakley St
- 49xx Peabody St
- 4811 Pitt St
- 4419 Cooke St
- 4102 Dodge St
- 2404 Jean Duluth Rd
- 4128 Gladstone St
- 4106 Gladstone St
- 529 N 43rd Ave E
- 1224 S Ridge Rd
- 4530 London Rd
