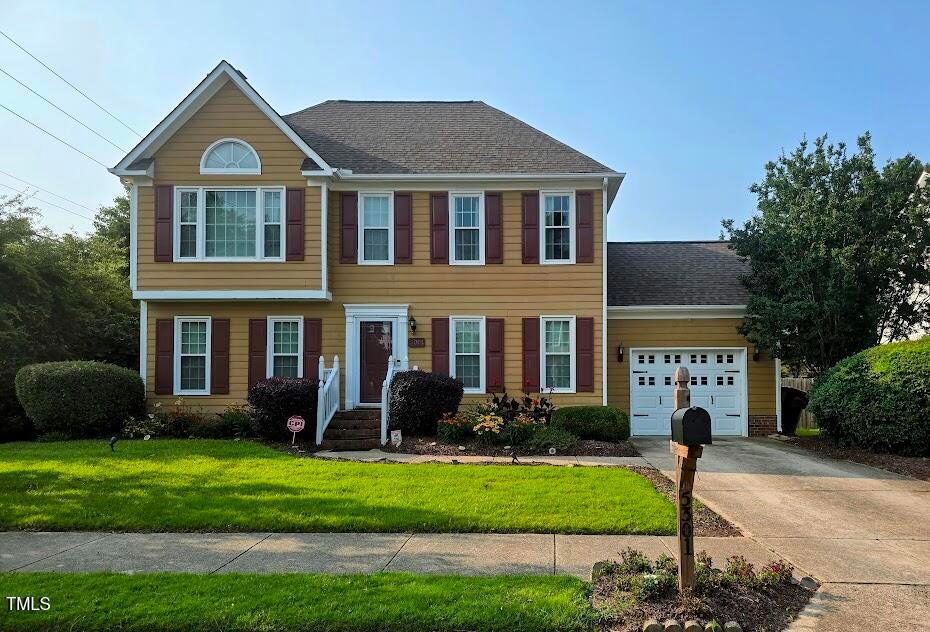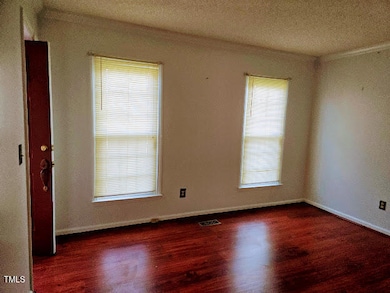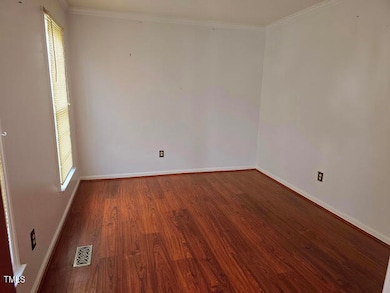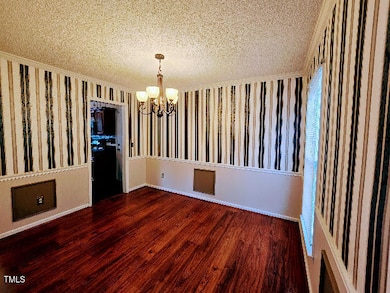
5301 Peacenest Dr Raleigh, NC 27610
Southeast Raleigh NeighborhoodEstimated payment $2,189/month
Total Views
6,804
3
Beds
2.5
Baths
1,700
Sq Ft
$205
Price per Sq Ft
Highlights
- View of Trees or Woods
- Deck
- Cathedral Ceiling
- Granite Flooring
- Traditional Architecture
- Screened Porch
About This Home
OPEN HOUSE SATURDAY AUGUST 16TH 1 - 3 PM. ESTATE SALE with Stair Chair Lift
Stunning 2 story transitional home featuring: stair lift, formal living rm, formal dining rm, family rm w/fplc, spacious eat in kitchen w/ granite counter tops. Master suite w/ cathedral ceiling, walk in closet and glamour master bath, separate shower and double vanity. Screened deck which expands beyond the screens, Stationary oversized deck umbrella and storage shed. Beautiful backyard ready for your year round family cookout. Sold as is.
Don't miss out on this perfect opportunity. Investors come and see this steal.
Home Details
Home Type
- Single Family
Est. Annual Taxes
- $3,053
Year Built
- Built in 1994
Lot Details
- 0.25 Acre Lot
- Landscaped with Trees
- Back Yard
HOA Fees
- $37 Monthly HOA Fees
Parking
- 1 Car Attached Garage
- Parking Deck
- Garage Door Opener
Home Design
- Traditional Architecture
- Permanent Foundation
- Shingle Roof
Interior Spaces
- 1,700 Sq Ft Home
- 2-Story Property
- Cathedral Ceiling
- Ceiling Fan
- Chandelier
- Entrance Foyer
- Family Room with Fireplace
- Living Room
- Breakfast Room
- Dining Room
- Screened Porch
- Storage
- Views of Woods
- Pull Down Stairs to Attic
Kitchen
- Eat-In Kitchen
- Breakfast Bar
- Electric Oven
- Self-Cleaning Oven
- Free-Standing Electric Range
- Microwave
- Dishwasher
- Disposal
Flooring
- Bamboo
- Carpet
- Granite
- Tile
Bedrooms and Bathrooms
- 3 Bedrooms
- Walk-In Closet
- Separate Shower in Primary Bathroom
- Bathtub with Shower
Laundry
- Laundry Room
- Dryer
- Washer
Home Security
- Storm Windows
- Storm Doors
Accessible Home Design
- Handicap Accessible
- Stair Lift
Outdoor Features
- Deck
- Outdoor Storage
- Rain Gutters
Schools
- Wake County Schools Elementary And Middle School
- Wake County Schools High School
Utilities
- Forced Air Heating and Cooling System
- Heating System Uses Natural Gas
- Cable TV Available
Community Details
- Association fees include ground maintenance
- Real Manage Association, Phone Number (919) 706-0094
- Waterford Landing Subdivision
Listing and Financial Details
- Assessor Parcel Number 1734 18-41-5668.000
Map
Create a Home Valuation Report for This Property
The Home Valuation Report is an in-depth analysis detailing your home's value as well as a comparison with similar homes in the area
Home Values in the Area
Average Home Value in this Area
Tax History
| Year | Tax Paid | Tax Assessment Tax Assessment Total Assessment is a certain percentage of the fair market value that is determined by local assessors to be the total taxable value of land and additions on the property. | Land | Improvement |
|---|---|---|---|---|
| 2024 | $3,053 | $349,231 | $80,000 | $269,231 |
| 2023 | $2,275 | $206,895 | $34,000 | $172,895 |
| 2022 | $2,115 | $206,895 | $34,000 | $172,895 |
| 2021 | $2,033 | $206,895 | $34,000 | $172,895 |
| 2020 | $1,996 | $206,895 | $34,000 | $172,895 |
| 2019 | $1,845 | $157,437 | $32,000 | $125,437 |
| 2018 | $1,684 | $152,262 | $32,000 | $120,262 |
| 2017 | $1,604 | $152,262 | $32,000 | $120,262 |
| 2016 | $1,571 | $152,262 | $32,000 | $120,262 |
| 2015 | $1,594 | $152,031 | $30,000 | $122,031 |
| 2014 | $1,513 | $152,031 | $30,000 | $122,031 |
Source: Public Records
Property History
| Date | Event | Price | Change | Sq Ft Price |
|---|---|---|---|---|
| 06/03/2025 06/03/25 | For Sale | $349,000 | -- | $205 / Sq Ft |
Source: Doorify MLS
Purchase History
| Date | Type | Sale Price | Title Company |
|---|---|---|---|
| Warranty Deed | -- | Chicago Title Ins Co | |
| Warranty Deed | $145,500 | -- |
Source: Public Records
Mortgage History
| Date | Status | Loan Amount | Loan Type |
|---|---|---|---|
| Open | $135,000 | New Conventional | |
| Previous Owner | $145,898 | FHA | |
| Previous Owner | $145,426 | FHA |
Source: Public Records
Similar Homes in Raleigh, NC
Source: Doorify MLS
MLS Number: 10100311
APN: 1734.18-41-5668-000
Nearby Homes
- 5312 Suntan Lake Dr
- 1012 Stormy Ln
- 712 Latitude Way
- 5236 Turf Grass Ct
- 5456 Thunderidge Dr
- 5317 Tifton Dr
- 801 Falling Wind Ct
- 5505 Pennfine Dr
- 5204 Bentgrass Dr
- 5109 Heather Ridge Ln
- 5304 Bentgrass Dr
- 5308 Bentgrass Dr
- 620 Hanska Way
- 501 Dandelion Ct
- 413 Hanska Way
- 5435 Big Bass Dr
- 5340 Big Bass Dr
- 5345 Big Bass Dr
- 5225 Big Bass Dr
- 2014 Grassy Banks Dr
- 5309 Suntan Lake Dr
- 5440 Thunderidge Dr
- 1160 Auston Grove Dr
- 445 Mountain Lake Dr
- 533 Hanska Way
- 112 Taylors Creek Ct
- 5210 Ballington Cir
- 2003 Swimming Hole Cir
- 341 Gilman Ln Unit 102
- 330 Gilman Ln Unit 102
- 5811 Loch Raven Pointe Loop
- 2015 Wave Crest Dr
- 1544 Crescent Townes Way
- 1532 Crescent Townes Way
- 1540 Crescent Townes Way
- 1720 Sagamore Ct
- 1132 Penselwood Dr
- 1820 Sagamore Ct
- 5712 Panhill Way
- 1524 Crag Burn Ln






