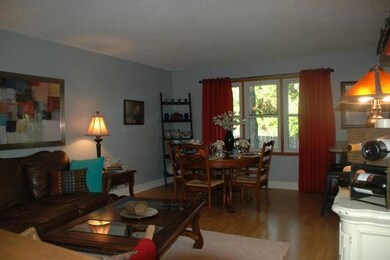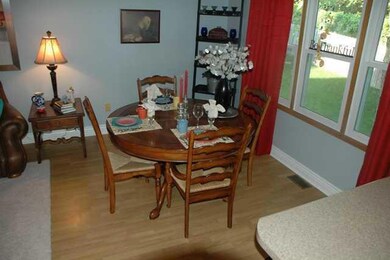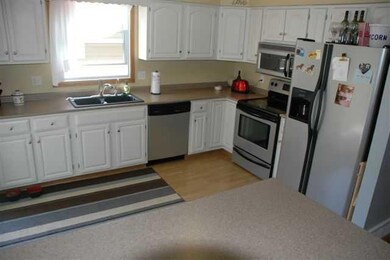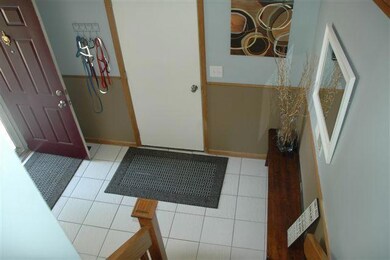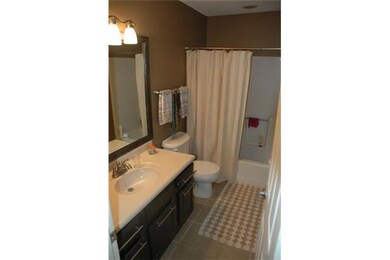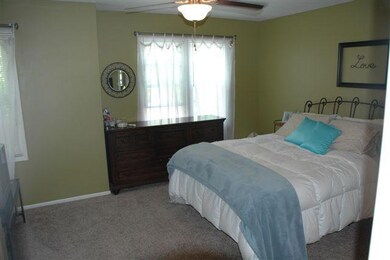
5301 Pommel Place West Des Moines, IA 50266
Highlights
- Tile Flooring
- Forced Air Heating and Cooling System
- 2-minute walk to Meadow View Park
- Westridge Elementary School Rated A-
- Dining Area
About This Home
As of March 2024It is easy to see that this home has been well cared for, inside and out. Four bedrooms and two baths with a two car attached garage and over 1700 sq ft of living space. This home features a spacious living room with a nice open kitchen. Updates include newer carpet, laminate floors and ceramic tile entry. Plus newer windows, countertops, stainless steel appliances and more. Outside there is a great deck for relaxing and a beautifully landscaped fenced in backyard. This home is close to Jordan Creek Mall, parks, the elementary school and much more. Wonderful location!!
Co-Listed By
Steven Roberts
RE/MAX Precision
Last Buyer's Agent
Douglas Nichol
Iowa Realty Beaverdale
Home Details
Home Type
- Single Family
Est. Annual Taxes
- $2,822
Year Built
- Built in 1989
Lot Details
- 7,993 Sq Ft Lot
- Irregular Lot
Home Design
- Split Foyer
- Brick Exterior Construction
- Frame Construction
- Asphalt Shingled Roof
Interior Spaces
- 930 Sq Ft Home
- Drapes & Rods
- Dining Area
- Fire and Smoke Detector
- Finished Basement
Kitchen
- Stove
- Microwave
- Dishwasher
Flooring
- Carpet
- Laminate
- Tile
Bedrooms and Bathrooms
Parking
- 2 Car Attached Garage
- Driveway
Utilities
- Forced Air Heating and Cooling System
- Cable TV Available
Listing and Financial Details
- Assessor Parcel Number 32003026999167
Ownership History
Purchase Details
Home Financials for this Owner
Home Financials are based on the most recent Mortgage that was taken out on this home.Purchase Details
Home Financials for this Owner
Home Financials are based on the most recent Mortgage that was taken out on this home.Purchase Details
Home Financials for this Owner
Home Financials are based on the most recent Mortgage that was taken out on this home.Purchase Details
Home Financials for this Owner
Home Financials are based on the most recent Mortgage that was taken out on this home.Purchase Details
Home Financials for this Owner
Home Financials are based on the most recent Mortgage that was taken out on this home.Purchase Details
Home Financials for this Owner
Home Financials are based on the most recent Mortgage that was taken out on this home.Map
Similar Homes in the area
Home Values in the Area
Average Home Value in this Area
Purchase History
| Date | Type | Sale Price | Title Company |
|---|---|---|---|
| Warranty Deed | $286,000 | None Listed On Document | |
| Warranty Deed | $213,000 | None Available | |
| Warranty Deed | $165,000 | None Available | |
| Warranty Deed | $171,500 | None Available | |
| Warranty Deed | $144,500 | -- | |
| Warranty Deed | $123,500 | -- |
Mortgage History
| Date | Status | Loan Amount | Loan Type |
|---|---|---|---|
| Open | $271,700 | New Conventional | |
| Previous Owner | $193,750 | New Conventional | |
| Previous Owner | $15,000 | Purchase Money Mortgage | |
| Previous Owner | $201,100 | New Conventional | |
| Previous Owner | $156,750 | New Conventional | |
| Previous Owner | $168,884 | FHA | |
| Previous Owner | $130,000 | Unknown | |
| Previous Owner | $116,000 | Purchase Money Mortgage | |
| Previous Owner | $99,000 | No Value Available | |
| Closed | $25,000 | No Value Available | |
| Closed | $29,000 | No Value Available |
Property History
| Date | Event | Price | Change | Sq Ft Price |
|---|---|---|---|---|
| 03/01/2024 03/01/24 | Sold | $286,000 | +1.2% | $308 / Sq Ft |
| 01/22/2024 01/22/24 | Pending | -- | -- | -- |
| 01/19/2024 01/19/24 | For Sale | $282,500 | 0.0% | $304 / Sq Ft |
| 01/19/2024 01/19/24 | Pending | -- | -- | -- |
| 01/18/2024 01/18/24 | Price Changed | $282,500 | -1.9% | $304 / Sq Ft |
| 01/11/2024 01/11/24 | Price Changed | $287,900 | -0.7% | $310 / Sq Ft |
| 12/28/2023 12/28/23 | For Sale | $290,000 | +36.2% | $312 / Sq Ft |
| 12/07/2018 12/07/18 | Sold | $213,000 | +1.4% | $229 / Sq Ft |
| 12/07/2018 12/07/18 | Pending | -- | -- | -- |
| 10/16/2018 10/16/18 | For Sale | $210,000 | +27.3% | $226 / Sq Ft |
| 11/30/2012 11/30/12 | Sold | $165,000 | -4.1% | $177 / Sq Ft |
| 11/30/2012 11/30/12 | Pending | -- | -- | -- |
| 05/02/2012 05/02/12 | For Sale | $172,000 | -- | $185 / Sq Ft |
Tax History
| Year | Tax Paid | Tax Assessment Tax Assessment Total Assessment is a certain percentage of the fair market value that is determined by local assessors to be the total taxable value of land and additions on the property. | Land | Improvement |
|---|---|---|---|---|
| 2024 | $3,700 | $272,300 | $61,700 | $210,600 |
| 2023 | $3,786 | $243,900 | $61,700 | $182,200 |
| 2022 | $3,738 | $204,900 | $53,300 | $151,600 |
| 2021 | $3,706 | $204,900 | $53,300 | $151,600 |
| 2020 | $3,646 | $193,400 | $50,300 | $143,100 |
| 2019 | $3,488 | $193,400 | $50,300 | $143,100 |
| 2018 | $3,492 | $178,800 | $45,300 | $133,500 |
| 2017 | $3,226 | $178,800 | $45,300 | $133,500 |
| 2016 | $3,152 | $161,100 | $40,400 | $120,700 |
| 2015 | $3,152 | $161,100 | $40,400 | $120,700 |
| 2014 | $2,894 | $151,600 | $37,200 | $114,400 |
Source: Des Moines Area Association of REALTORS®
MLS Number: 400526
APN: 320-03026999167
- 448 53rd Place
- 5408 Cody Dr
- 904 52nd St
- 956 55th St
- 5024 Ashworth Rd
- 1331 S Radley St
- 1299 S Radley St
- 1252 S Radley St
- 1283 S Radley St
- 5708 Ashworth Rd
- 692 58th Place Unit 14
- 5937 Dakota Dr
- 4801 Westbrooke Place
- 1017 58th St
- 5925 Ep True Pkwy Unit 22
- 5925 Ep True Pkwy Unit 25
- 317 59th St
- 1028 58th St
- 4600 Aspen Dr
- 4918 W Park Dr Unit G3

