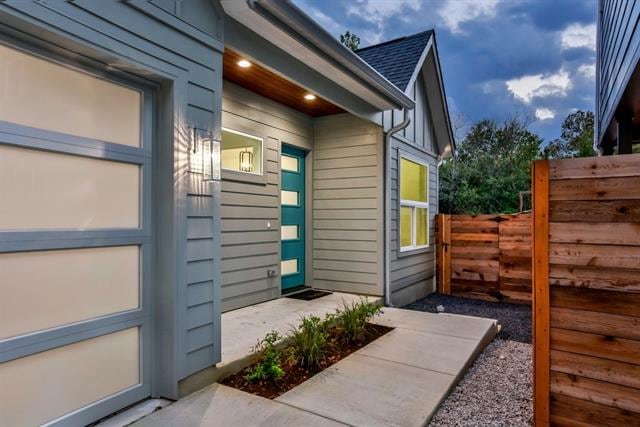
5301 Prock Ln Unit 2 Austin, TX 78721
East MLK NeighborhoodHighlights
- New Construction
- Tankless Water Heater
- 1-Story Property
- High Ceiling
- Tile Flooring
- Central Heating and Cooling System
About This Home
As of October 2020Gorgeous new construction on the Eastside. Efficiency features include 30-yr Roof, 2x6 walls, BIBS insulation in walls, a tankless hot water, Carrier A/C Unit. Stained concrete throughout. Primary bath has double vanity and walk-in shower. A fully fenced/sodded yard with a perfect deck for entertaining. Stainless appliance package and Quartz counter tops and high ceilings/8 ft doors** SITE CONDO, NO SHARED EXPENSES OR HOA FEE**
Last Agent to Sell the Property
Compass RE Texas, LLC License #0625854 Listed on: 09/03/2020

Home Details
Home Type
- Single Family
Est. Annual Taxes
- $6,884
Year Built
- Built in 2020 | New Construction
Lot Details
- Privacy Fence
- Wood Fence
Parking
- 1 Car Garage
Home Design
- Slab Foundation
- Composition Roof
- HardiePlank Type
Interior Spaces
- 1,100 Sq Ft Home
- 1-Story Property
- High Ceiling
Kitchen
- Microwave
- Dishwasher
- Disposal
Flooring
- Concrete
- Tile
Bedrooms and Bathrooms
- 2 Main Level Bedrooms
- 2 Full Bathrooms
Schools
- Ortega Elementary School
- Martin Middle School
- Eastside Memorial High School
Utilities
- Central Heating and Cooling System
- Tankless Water Heater
Listing and Financial Details
- Down Payment Assistance Available
- Assessor Parcel Number 5301 Prock Ln #2
Community Details
Overview
- 5301 Prock Site Cond Association
- Built by Carr Residential
- Green Valley No 2 Subdivision
- Mandatory Home Owners Association
Amenities
- No Laundry Facilities
Similar Homes in Austin, TX
Home Values in the Area
Average Home Value in this Area
Property History
| Date | Event | Price | Change | Sq Ft Price |
|---|---|---|---|---|
| 03/26/2022 03/26/22 | Rented | $2,700 | 0.0% | -- |
| 03/06/2022 03/06/22 | Under Contract | -- | -- | -- |
| 02/22/2022 02/22/22 | For Rent | $2,700 | 0.0% | -- |
| 10/13/2020 10/13/20 | Sold | -- | -- | -- |
| 09/03/2020 09/03/20 | For Sale | $439,000 | -- | $399 / Sq Ft |
Tax History Compared to Growth
Tax History
| Year | Tax Paid | Tax Assessment Tax Assessment Total Assessment is a certain percentage of the fair market value that is determined by local assessors to be the total taxable value of land and additions on the property. | Land | Improvement |
|---|---|---|---|---|
| 2023 | $6,884 | $472,760 | $0 | $0 |
| 2022 | $8,488 | $429,782 | $0 | $0 |
| 2021 | $8,505 | $390,711 | $77,000 | $313,711 |
Agents Affiliated with this Home
-
Lori Padilla
L
Seller's Agent in 2022
Lori Padilla
TexCen Realty
(512) 619-7368
20 Total Sales
-
Ryan Gomillion
R
Buyer's Agent in 2022
Ryan Gomillion
eXp Realty, LLC
(210) 589-5195
1 in this area
18 Total Sales
-
Ross Speed

Seller's Agent in 2020
Ross Speed
Compass RE Texas, LLC
(512) 626-6694
28 in this area
452 Total Sales
-
Harrison Carr
H
Seller Co-Listing Agent in 2020
Harrison Carr
Compass RE Texas, LLC
(512) 300-3622
36 in this area
89 Total Sales
-
Garrett Dominey
G
Buyer's Agent in 2020
Garrett Dominey
Grackle Realty
(281) 546-9532
3 in this area
17 Total Sales
Map
Source: Unlock MLS (Austin Board of REALTORS®)
MLS Number: 6120245
APN: 943143
- 1125 Brookswood Ave
- 0 Bolm Rd Unit ACT5457830
- 1006 Lott Ave
- 5405 Prock Ln
- 1120 Estes Ave Unit A & B
- 1110 Richardine Ave
- 1109 Ebert Ave Unit A & B
- 1115 Ebert Ave Unit D
- 1130 Richardine Ave
- 1133 Saucedo St
- 1140 Richardine Ave
- 5305 Ledesma Rd Unit 1
- 5305 Ledesma Rd Unit 2
- 5701 Tura Ln Unit 1
- 1125 Christie Dr
- 5709 Tura Ln Unit 2
- 4810 Prock Ln
- 5206 Ledesma Rd
- 1106 Lott Ave
- 1120 Spur St
