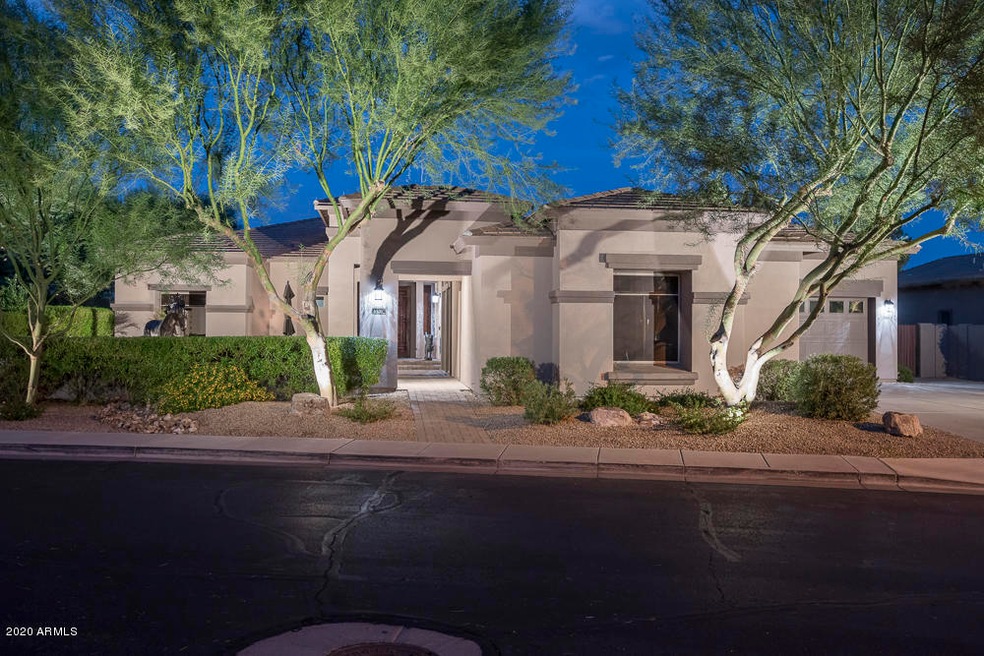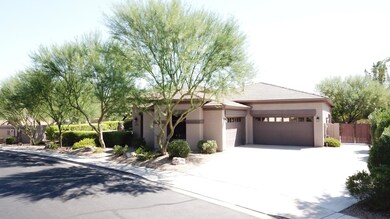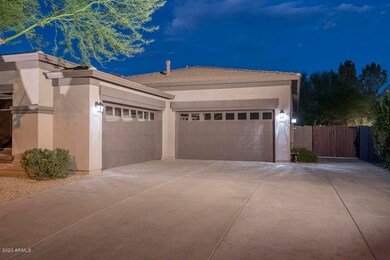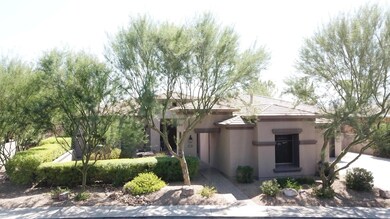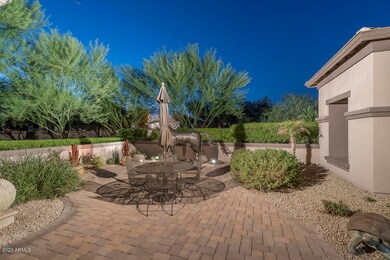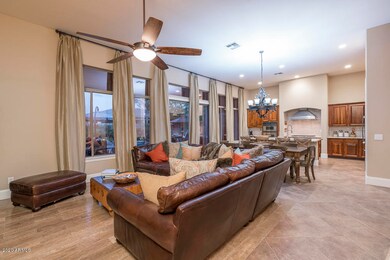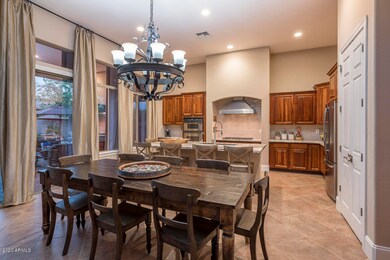
5301 S Four Peaks Way Chandler, AZ 85249
South Chandler NeighborhoodHighlights
- Play Pool
- RV Gated
- Hydromassage or Jetted Bathtub
- John & Carol Carlson Elementary School Rated A
- Gated Community
- Private Yard
About This Home
As of December 2020Luxurious dream home in the exclusive gated community of Mesquite Grove Estates. You'll fall in love w/ this immaculate 4 bed 3.5 bath, 4 car garage w/ extra tall & insulated garage doors, resort style yard and a bonus family room that opens to a gorgeous paver decking courtyard. The gourmet kitchen includes custom cabinetry, enormous center island, granite counters, custom backsplash, 5 burner gas cooktop & all stainless steal appliances! Large master suite has his & hers vanities, beautiful walk in shower & luxurious soaking tub. Split floorpan with soaring 12ft high ceilings, 7.5 inch baseboards, extensive 20'' diagonal tile, gas fireplace, R/O, and soft water system. Private back yard oasis features gorgeous pool with waterfall, covered patio & turf on over 1/3 acre lot. Welcome Home
Home Details
Home Type
- Single Family
Est. Annual Taxes
- $4,161
Year Built
- Built in 2003
Lot Details
- 0.35 Acre Lot
- Desert faces the front of the property
- Private Streets
- Block Wall Fence
- Artificial Turf
- Front and Back Yard Sprinklers
- Sprinklers on Timer
- Private Yard
HOA Fees
- $105 Monthly HOA Fees
Parking
- 4 Car Garage
- Garage ceiling height seven feet or more
- Side or Rear Entrance to Parking
- Garage Door Opener
- RV Gated
Home Design
- Wood Frame Construction
- Tile Roof
- Stucco
Interior Spaces
- 3,606 Sq Ft Home
- 1-Story Property
- Ceiling height of 9 feet or more
- Ceiling Fan
- Gas Fireplace
- Low Emissivity Windows
- Tinted Windows
- Solar Screens
- Living Room with Fireplace
- Tile Flooring
Kitchen
- Eat-In Kitchen
- Breakfast Bar
- Built-In Microwave
- Kitchen Island
Bedrooms and Bathrooms
- 4 Bedrooms
- Remodeled Bathroom
- Primary Bathroom is a Full Bathroom
- 3.5 Bathrooms
- Dual Vanity Sinks in Primary Bathroom
- Hydromassage or Jetted Bathtub
- Bathtub With Separate Shower Stall
Pool
- Play Pool
- Pool Pump
Schools
- Audrey & Robert Ryan Elementary School
- Willie & Coy Payne Jr. High Middle School
- Basha High School
Utilities
- Zoned Heating and Cooling System
- Heating System Uses Natural Gas
- Water Purifier
- High Speed Internet
- Cable TV Available
Additional Features
- Mechanical Fresh Air
- Covered patio or porch
Listing and Financial Details
- Tax Lot 55
- Assessor Parcel Number 304-82-086
Community Details
Overview
- Association fees include ground maintenance, street maintenance
- Mesquite Groves Assn Association, Phone Number (480) 820-3451
- Built by TW Lewis
- Mesquite Grove Estates Subdivision
Recreation
- Community Playground
Security
- Gated Community
Ownership History
Purchase Details
Purchase Details
Home Financials for this Owner
Home Financials are based on the most recent Mortgage that was taken out on this home.Purchase Details
Home Financials for this Owner
Home Financials are based on the most recent Mortgage that was taken out on this home.Purchase Details
Home Financials for this Owner
Home Financials are based on the most recent Mortgage that was taken out on this home.Purchase Details
Home Financials for this Owner
Home Financials are based on the most recent Mortgage that was taken out on this home.Purchase Details
Home Financials for this Owner
Home Financials are based on the most recent Mortgage that was taken out on this home.Purchase Details
Home Financials for this Owner
Home Financials are based on the most recent Mortgage that was taken out on this home.Purchase Details
Purchase Details
Home Financials for this Owner
Home Financials are based on the most recent Mortgage that was taken out on this home.Purchase Details
Home Financials for this Owner
Home Financials are based on the most recent Mortgage that was taken out on this home.Purchase Details
Home Financials for this Owner
Home Financials are based on the most recent Mortgage that was taken out on this home.Purchase Details
Home Financials for this Owner
Home Financials are based on the most recent Mortgage that was taken out on this home.Purchase Details
Purchase Details
Home Financials for this Owner
Home Financials are based on the most recent Mortgage that was taken out on this home.Map
Similar Homes in Chandler, AZ
Home Values in the Area
Average Home Value in this Area
Purchase History
| Date | Type | Sale Price | Title Company |
|---|---|---|---|
| Special Warranty Deed | -- | None Listed On Document | |
| Warranty Deed | $710,000 | Empire West Title Agency Llc | |
| Interfamily Deed Transfer | -- | Stewart Title & Tr Of Tucson | |
| Interfamily Deed Transfer | -- | Grand Canyon Title Agency In | |
| Warranty Deed | $520,000 | Grand Canyon Title Agency In | |
| Cash Sale Deed | $375,000 | Magnus Title Agency | |
| Trustee Deed | $328,500 | None Available | |
| Warranty Deed | -- | None Available | |
| Warranty Deed | $775,000 | Capital Title Agency Inc | |
| Interfamily Deed Transfer | -- | Capital Title Agency Inc | |
| Interfamily Deed Transfer | -- | Transnation Title | |
| Interfamily Deed Transfer | -- | Transnation Title | |
| Interfamily Deed Transfer | -- | Transnation Title | |
| Interfamily Deed Transfer | -- | Transnation Title | |
| Interfamily Deed Transfer | -- | -- | |
| Cash Sale Deed | $373,748 | Security Title Agency | |
| Special Warranty Deed | -- | Security Title Agency |
Mortgage History
| Date | Status | Loan Amount | Loan Type |
|---|---|---|---|
| Previous Owner | $532,500 | New Conventional | |
| Previous Owner | $391,000 | New Conventional | |
| Previous Owner | $350,000 | New Conventional | |
| Previous Owner | $350,000 | New Conventional | |
| Previous Owner | $250,000 | Unknown | |
| Previous Owner | $250,000 | Purchase Money Mortgage | |
| Previous Owner | $155,000 | Stand Alone Second | |
| Previous Owner | $620,000 | Balloon | |
| Previous Owner | $100,000 | Credit Line Revolving | |
| Previous Owner | $280,000 | New Conventional | |
| Previous Owner | $155,000 | Unknown |
Property History
| Date | Event | Price | Change | Sq Ft Price |
|---|---|---|---|---|
| 12/02/2020 12/02/20 | Sold | $710,000 | -2.7% | $197 / Sq Ft |
| 10/10/2020 10/10/20 | Pending | -- | -- | -- |
| 10/01/2020 10/01/20 | Price Changed | $730,000 | -1.2% | $202 / Sq Ft |
| 09/07/2020 09/07/20 | For Sale | $739,000 | +42.1% | $205 / Sq Ft |
| 07/10/2014 07/10/14 | Sold | $520,000 | -3.5% | $144 / Sq Ft |
| 06/07/2014 06/07/14 | Pending | -- | -- | -- |
| 05/22/2014 05/22/14 | Price Changed | $539,000 | -1.8% | $149 / Sq Ft |
| 04/19/2014 04/19/14 | Price Changed | $549,000 | -2.0% | $152 / Sq Ft |
| 03/23/2014 03/23/14 | For Sale | $560,000 | -- | $155 / Sq Ft |
Tax History
| Year | Tax Paid | Tax Assessment Tax Assessment Total Assessment is a certain percentage of the fair market value that is determined by local assessors to be the total taxable value of land and additions on the property. | Land | Improvement |
|---|---|---|---|---|
| 2025 | $3,924 | $54,579 | -- | -- |
| 2024 | $4,996 | $51,980 | -- | -- |
| 2023 | $4,996 | $70,270 | $14,050 | $56,220 |
| 2022 | $4,840 | $53,230 | $10,640 | $42,590 |
| 2021 | $4,961 | $50,670 | $10,130 | $40,540 |
| 2020 | $4,332 | $47,880 | $9,570 | $38,310 |
| 2019 | $4,161 | $45,720 | $9,140 | $36,580 |
| 2018 | $4,022 | $43,400 | $8,680 | $34,720 |
| 2017 | $3,745 | $41,900 | $8,380 | $33,520 |
| 2016 | $3,597 | $42,360 | $8,470 | $33,890 |
| 2015 | $3,420 | $40,070 | $8,010 | $32,060 |
Source: Arizona Regional Multiple Listing Service (ARMLS)
MLS Number: 6128651
APN: 304-82-086
- 3353 E Nolan Dr
- 5389 S Scott Place
- 5122 S Miller Place
- 3291 E Cherrywood Place
- 5226 S Fairchild Ln
- 5346 S Fairchild Ln
- 5206 S Fairchild Ln
- 3425 E Birchwood Place
- 3654 E San Pedro Place
- 2894 E Nolan Place
- 3114 E Capricorn Way
- 2769 E Cedar Place
- 2876 E Cherrywood Place
- 2734 E Birchwood Place
- 3333 E Powell Place
- 3374 E Aquarius Ct
- 24811 S 138th Place
- 5749 S Dragoon Dr
- 3556 E Bartlett Place
- 3332 E Powell Place
