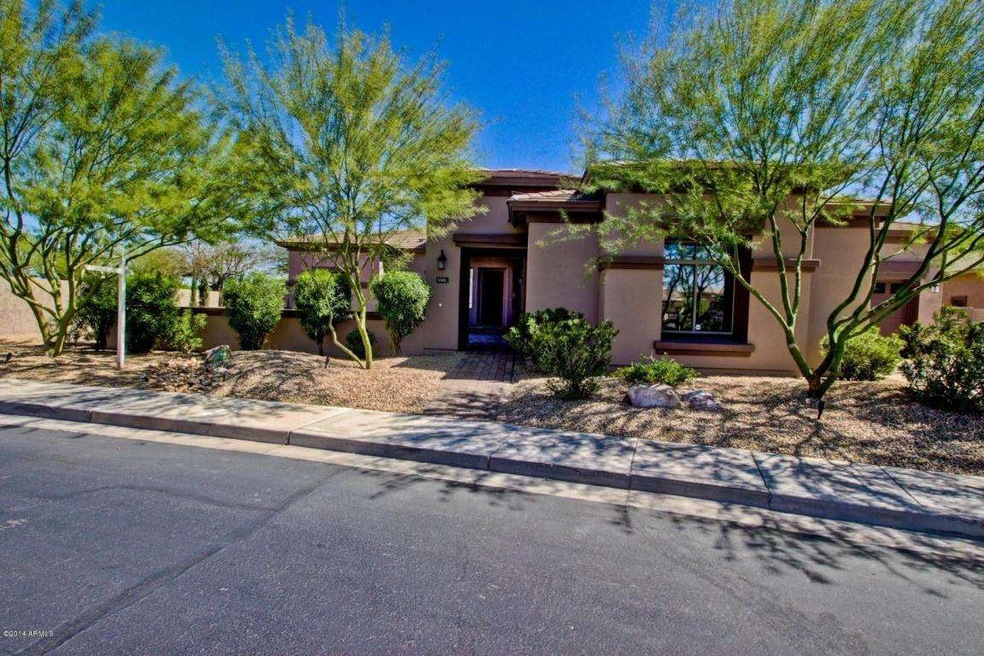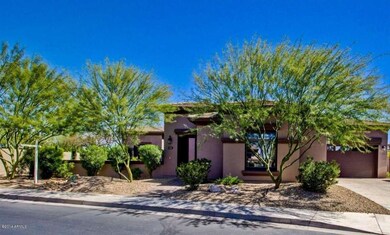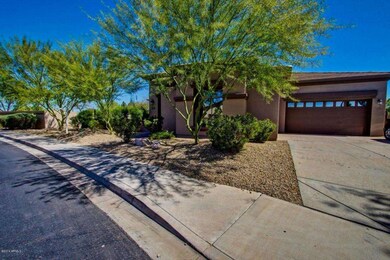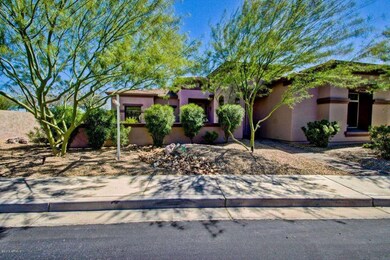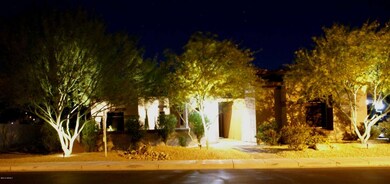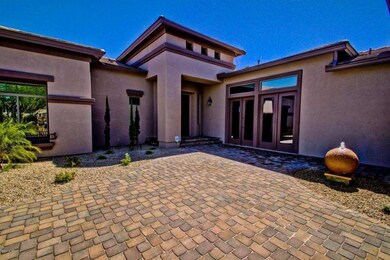
5301 S Four Peaks Way Chandler, AZ 85249
South Chandler NeighborhoodHighlights
- Heated Spa
- RV Gated
- Hydromassage or Jetted Bathtub
- John & Carol Carlson Elementary School Rated A
- Gated Community
- Granite Countertops
About This Home
As of December 2020Highly upgraded Copper Tree plan on lot over 1/3 acre. Bell tower entry takes you into a huge front courtyard area with paver decking and new landscaping. Double French doors from the LR/DR area open onto the courtyard for entertaining. Enter the home to a dramatic circular tiled entry that opens to the Family room. Step down in to the kitchen with granite countertops, 5 burner gas cooktop, new Bosch dishwasher, Stainless steel range hood & tile backsplash, and highly upgraded raised panel cabinets. Extensive 20'' floor tile. Gas fireplace in the formal living room. Sparkling pebbletec play pool with waterfall, just resurfaced in 2013. Above ground spa with tile surround. New exterior paint in 2012. Guest BR with own bath. 4 car garage with 110 & 220 volt outlets on North wall. Walk-in glass block snail shower in the master bath with a jetted roman tub. Remodeled hall bath with tile surround shower. Speaker throughout the home. Upgraded ceiling fans. Security system, R/O, and soft water systems. 4 car walk-through garage with lots of extra storage shelves, and garage sink. Extra garage lighting, and insulated garage doors. Upgraded interior LED lighting. Single level only gated community.
Last Buyer's Agent
Joni Laib
HomeSmart License #SA521930000
Home Details
Home Type
- Single Family
Est. Annual Taxes
- $2,900
Year Built
- Built in 2003
Lot Details
- 0.35 Acre Lot
- Desert faces the front of the property
- Private Streets
- Block Wall Fence
- Front and Back Yard Sprinklers
- Sprinklers on Timer
- Private Yard
- Grass Covered Lot
Parking
- 4 Car Garage
- Garage ceiling height seven feet or more
- Side or Rear Entrance to Parking
- Garage Door Opener
- RV Gated
Home Design
- Wood Frame Construction
- Tile Roof
- Stucco
Interior Spaces
- 3,606 Sq Ft Home
- 1-Story Property
- Ceiling height of 9 feet or more
- Ceiling Fan
- Gas Fireplace
- Low Emissivity Windows
- Tinted Windows
- Solar Screens
- Living Room with Fireplace
Kitchen
- Eat-In Kitchen
- Breakfast Bar
- Gas Cooktop
- Built-In Microwave
- Dishwasher
- Kitchen Island
- Granite Countertops
Flooring
- Carpet
- Tile
Bedrooms and Bathrooms
- 4 Bedrooms
- Walk-In Closet
- Primary Bathroom is a Full Bathroom
- 3.5 Bathrooms
- Dual Vanity Sinks in Primary Bathroom
- Hydromassage or Jetted Bathtub
- Bathtub With Separate Shower Stall
Laundry
- Laundry in unit
- Dryer
- Washer
Eco-Friendly Details
- Mechanical Fresh Air
Pool
- Heated Spa
- Play Pool
- Above Ground Spa
- Pool Pump
Outdoor Features
- Covered patio or porch
- Fire Pit
Schools
- Audrey & Robert Ryan Elementary School
- Willie & Coy Payne Jr. High Middle School
- Basha High School
Utilities
- Refrigerated Cooling System
- Zoned Heating
- Heating System Uses Natural Gas
- Water Filtration System
- High Speed Internet
- Cable TV Available
Listing and Financial Details
- Tax Lot 55
- Assessor Parcel Number 304-82-086
Community Details
Overview
- Property has a Home Owners Association
- Kinney Mgt Association, Phone Number (480) 820-3451
- Built by William Lyon Homes
- Mesquite Grove Estates Subdivision
Recreation
- Community Playground
Security
- Gated Community
Ownership History
Purchase Details
Purchase Details
Home Financials for this Owner
Home Financials are based on the most recent Mortgage that was taken out on this home.Purchase Details
Home Financials for this Owner
Home Financials are based on the most recent Mortgage that was taken out on this home.Purchase Details
Home Financials for this Owner
Home Financials are based on the most recent Mortgage that was taken out on this home.Purchase Details
Home Financials for this Owner
Home Financials are based on the most recent Mortgage that was taken out on this home.Purchase Details
Home Financials for this Owner
Home Financials are based on the most recent Mortgage that was taken out on this home.Purchase Details
Home Financials for this Owner
Home Financials are based on the most recent Mortgage that was taken out on this home.Purchase Details
Purchase Details
Home Financials for this Owner
Home Financials are based on the most recent Mortgage that was taken out on this home.Purchase Details
Home Financials for this Owner
Home Financials are based on the most recent Mortgage that was taken out on this home.Purchase Details
Home Financials for this Owner
Home Financials are based on the most recent Mortgage that was taken out on this home.Purchase Details
Home Financials for this Owner
Home Financials are based on the most recent Mortgage that was taken out on this home.Purchase Details
Purchase Details
Home Financials for this Owner
Home Financials are based on the most recent Mortgage that was taken out on this home.Map
Similar Homes in the area
Home Values in the Area
Average Home Value in this Area
Purchase History
| Date | Type | Sale Price | Title Company |
|---|---|---|---|
| Special Warranty Deed | -- | None Listed On Document | |
| Warranty Deed | $710,000 | Empire West Title Agency Llc | |
| Interfamily Deed Transfer | -- | Stewart Title & Tr Of Tucson | |
| Interfamily Deed Transfer | -- | Grand Canyon Title Agency In | |
| Warranty Deed | $520,000 | Grand Canyon Title Agency In | |
| Cash Sale Deed | $375,000 | Magnus Title Agency | |
| Trustee Deed | $328,500 | None Available | |
| Warranty Deed | -- | None Available | |
| Warranty Deed | $775,000 | Capital Title Agency Inc | |
| Interfamily Deed Transfer | -- | Capital Title Agency Inc | |
| Interfamily Deed Transfer | -- | Transnation Title | |
| Interfamily Deed Transfer | -- | Transnation Title | |
| Interfamily Deed Transfer | -- | Transnation Title | |
| Interfamily Deed Transfer | -- | Transnation Title | |
| Interfamily Deed Transfer | -- | -- | |
| Cash Sale Deed | $373,748 | Security Title Agency | |
| Special Warranty Deed | -- | Security Title Agency |
Mortgage History
| Date | Status | Loan Amount | Loan Type |
|---|---|---|---|
| Previous Owner | $532,500 | New Conventional | |
| Previous Owner | $391,000 | New Conventional | |
| Previous Owner | $350,000 | New Conventional | |
| Previous Owner | $350,000 | New Conventional | |
| Previous Owner | $250,000 | Unknown | |
| Previous Owner | $250,000 | Purchase Money Mortgage | |
| Previous Owner | $155,000 | Stand Alone Second | |
| Previous Owner | $620,000 | Balloon | |
| Previous Owner | $100,000 | Credit Line Revolving | |
| Previous Owner | $280,000 | New Conventional | |
| Previous Owner | $155,000 | Unknown |
Property History
| Date | Event | Price | Change | Sq Ft Price |
|---|---|---|---|---|
| 12/02/2020 12/02/20 | Sold | $710,000 | -2.7% | $197 / Sq Ft |
| 10/10/2020 10/10/20 | Pending | -- | -- | -- |
| 10/01/2020 10/01/20 | Price Changed | $730,000 | -1.2% | $202 / Sq Ft |
| 09/07/2020 09/07/20 | For Sale | $739,000 | +42.1% | $205 / Sq Ft |
| 07/10/2014 07/10/14 | Sold | $520,000 | -3.5% | $144 / Sq Ft |
| 06/07/2014 06/07/14 | Pending | -- | -- | -- |
| 05/22/2014 05/22/14 | Price Changed | $539,000 | -1.8% | $149 / Sq Ft |
| 04/19/2014 04/19/14 | Price Changed | $549,000 | -2.0% | $152 / Sq Ft |
| 03/23/2014 03/23/14 | For Sale | $560,000 | -- | $155 / Sq Ft |
Tax History
| Year | Tax Paid | Tax Assessment Tax Assessment Total Assessment is a certain percentage of the fair market value that is determined by local assessors to be the total taxable value of land and additions on the property. | Land | Improvement |
|---|---|---|---|---|
| 2025 | $3,924 | $54,579 | -- | -- |
| 2024 | $4,996 | $51,980 | -- | -- |
| 2023 | $4,996 | $70,270 | $14,050 | $56,220 |
| 2022 | $4,840 | $53,230 | $10,640 | $42,590 |
| 2021 | $4,961 | $50,670 | $10,130 | $40,540 |
| 2020 | $4,332 | $47,880 | $9,570 | $38,310 |
| 2019 | $4,161 | $45,720 | $9,140 | $36,580 |
| 2018 | $4,022 | $43,400 | $8,680 | $34,720 |
| 2017 | $3,745 | $41,900 | $8,380 | $33,520 |
| 2016 | $3,597 | $42,360 | $8,470 | $33,890 |
| 2015 | $3,420 | $40,070 | $8,010 | $32,060 |
Source: Arizona Regional Multiple Listing Service (ARMLS)
MLS Number: 5089040
APN: 304-82-086
- 3353 E Nolan Dr
- 5389 S Scott Place
- 5122 S Miller Place
- 3291 E Cherrywood Place
- 5226 S Fairchild Ln
- 5346 S Fairchild Ln
- 5206 S Fairchild Ln
- 3425 E Birchwood Place
- 3654 E San Pedro Place
- 5639 S Four Peaks Place
- 2894 E Nolan Place
- 3114 E Capricorn Way
- 2769 E Cedar Place
- 2876 E Cherrywood Place
- 2734 E Birchwood Place
- 3333 E Powell Place
- 3374 E Aquarius Ct
- 24811 S 138th Place
- 3556 E Bartlett Place
- 3332 E Powell Place
