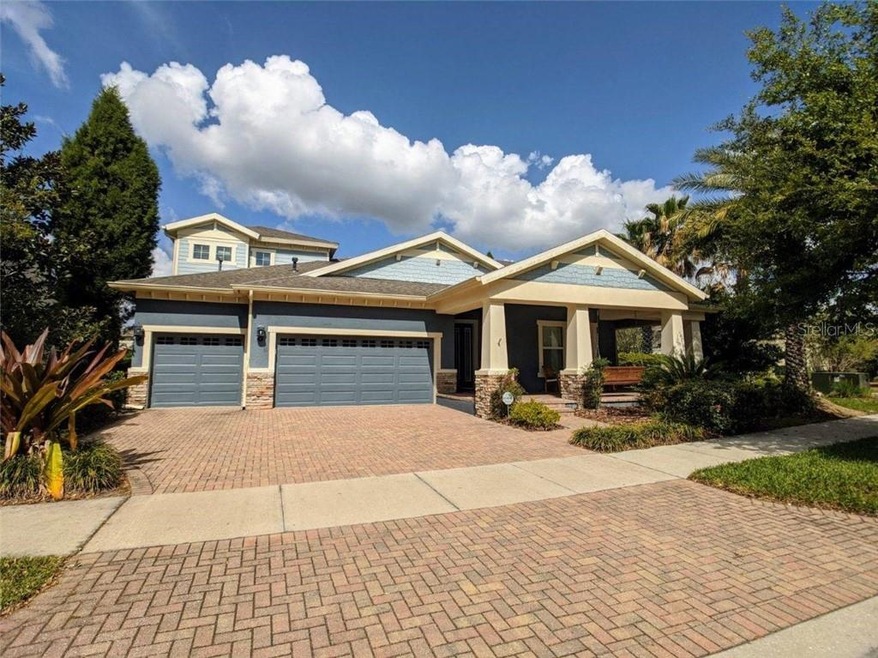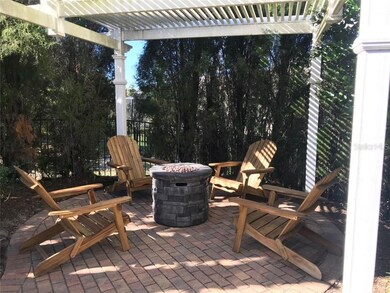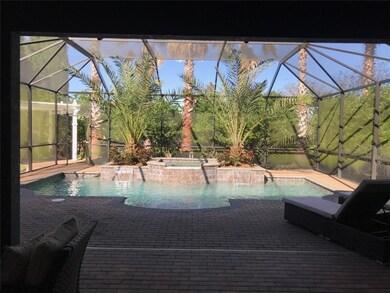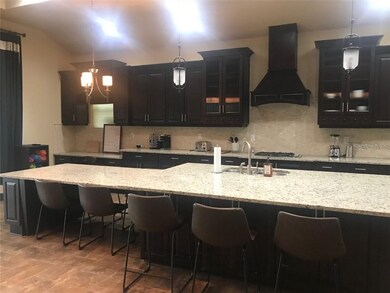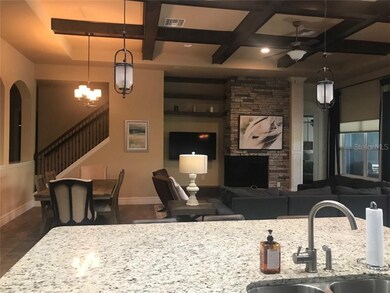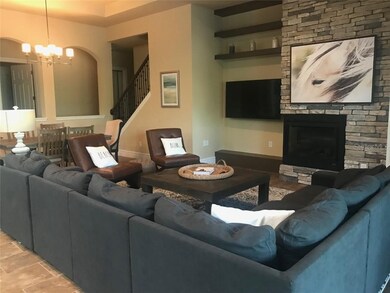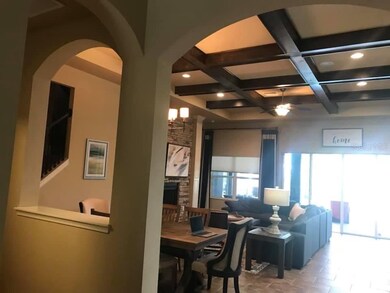
5301 Sagecrest Dr Lithia, FL 33547
FishHawk Ranch NeighborhoodHighlights
- Fitness Center
- In Ground Pool
- Cathedral Ceiling
- Stowers Elementary School Rated A
- Open Floorplan
- Main Floor Primary Bedroom
About This Home
As of June 2020STUNNING 4 bedroom, 5 bathroom home located in the prestigious FishHawk Ranch! This wonderful home is zoned for some of the best schools in the county & is tucked away on a corner lot on a quiet, family friendly street. This former West Bay "Biscayne II" MODEL floor plan lives like NEW! Pavered driveway & front porch sitting area welcome you in. Inside awaits a beautiful bright floor plan with neutral paint, wide baseboards, plantation shutters, crown molding, 8 ft door ways and so much more! The showstopper of this home is the GOURMET KITCHEN! This luxurious space features 42" espresso cabinets topped with crown, built-in stainless appliances & desk, walk-in pantry, GRANITE COUNTERS and HUGE center island with extended breakfast nook table! Open to the kitchen is a combination dining room and great room! This floor plan is perfect for a growing family and offers a 4-way split bedroom plan. Master suite is secluded on one side of the home with pool views, his & hers closets and en-suite boasting separate vanities with make-up vanity garden tub and walk-in shower! Two more spacious bedrooms are also downstairs and 4th bedroom is upstairs, along with the large bonus room! This space could be used as a home office, media room, or a kids play area to keep the toys out of the main living area! The outdoor living in this home is to die for! Pavered lanai, sparkling heated pool & spa and fully fenced yard! Just a skip away from community pool, fitness center, parks & playground!
Home Details
Home Type
- Single Family
Est. Annual Taxes
- $10,368
Year Built
- Built in 2011
Lot Details
- 10,569 Sq Ft Lot
- East Facing Home
- Fenced
- Property is zoned PD
HOA Fees
- $9 Monthly HOA Fees
Parking
- 2 Car Attached Garage
- Electric Vehicle Home Charger
- Garage Door Opener
- Driveway
- Open Parking
- Off-Street Parking
Home Design
- Bi-Level Home
- Slab Foundation
- Shingle Roof
- Stucco
Interior Spaces
- 3,322 Sq Ft Home
- Open Floorplan
- Wet Bar
- Built-In Features
- Crown Molding
- Coffered Ceiling
- Cathedral Ceiling
- Ceiling Fan
- Window Treatments
- French Doors
- Sliding Doors
- Family Room Off Kitchen
- Combination Dining and Living Room
- Pest Guard System
Kitchen
- Eat-In Kitchen
- Built-In Convection Oven
- Cooktop
- Microwave
- Dishwasher
- Wine Refrigerator
- Solid Surface Countertops
- Solid Wood Cabinet
- Disposal
Flooring
- Brick
- Carpet
- Ceramic Tile
Bedrooms and Bathrooms
- 4 Bedrooms
- Primary Bedroom on Main
- Walk-In Closet
- 5 Full Bathrooms
Eco-Friendly Details
- Reclaimed Water Irrigation System
Outdoor Features
- In Ground Pool
- Exterior Lighting
- Outdoor Storage
Utilities
- Forced Air Zoned Heating and Cooling System
- Heating System Uses Natural Gas
- Heat Pump System
- Thermostat
- Natural Gas Connected
- Water Filtration System
- Gas Water Heater
- Fiber Optics Available
- Cable TV Available
Listing and Financial Details
- Visit Down Payment Resource Website
- Legal Lot and Block 1 / 28
- Assessor Parcel Number U-20-30-21-9PP-000028-00001.0
- $1,836 per year additional tax assessments
Community Details
Overview
- Fishhawk Ranch Starling Subdivision
- Association Owns Recreation Facilities
Recreation
- Tennis Courts
- Community Playground
- Fitness Center
- Park
Security
- Security Service
Ownership History
Purchase Details
Home Financials for this Owner
Home Financials are based on the most recent Mortgage that was taken out on this home.Purchase Details
Home Financials for this Owner
Home Financials are based on the most recent Mortgage that was taken out on this home.Purchase Details
Home Financials for this Owner
Home Financials are based on the most recent Mortgage that was taken out on this home.Purchase Details
Purchase Details
Similar Homes in Lithia, FL
Home Values in the Area
Average Home Value in this Area
Purchase History
| Date | Type | Sale Price | Title Company |
|---|---|---|---|
| Warranty Deed | $604,000 | Optimal Title Agency | |
| Warranty Deed | $570,000 | All American Title Affiliate | |
| Warranty Deed | $525,000 | Hillsborough Title Llc | |
| Interfamily Deed Transfer | -- | Attorney | |
| Corporate Deed | $490,000 | Hillsborough Title Inc |
Mortgage History
| Date | Status | Loan Amount | Loan Type |
|---|---|---|---|
| Open | $500,888 | VA | |
| Closed | $604,000 | VA | |
| Previous Owner | $456,000 | New Conventional | |
| Previous Owner | $498,000 | VA |
Property History
| Date | Event | Price | Change | Sq Ft Price |
|---|---|---|---|---|
| 06/05/2020 06/05/20 | Sold | $604,000 | +0.8% | $182 / Sq Ft |
| 05/01/2020 05/01/20 | Pending | -- | -- | -- |
| 02/19/2020 02/19/20 | For Sale | $599,000 | +5.1% | $180 / Sq Ft |
| 12/11/2018 12/11/18 | Sold | $570,000 | -4.2% | $178 / Sq Ft |
| 11/09/2018 11/09/18 | Pending | -- | -- | -- |
| 10/17/2018 10/17/18 | For Sale | $595,000 | -- | $186 / Sq Ft |
Tax History Compared to Growth
Tax History
| Year | Tax Paid | Tax Assessment Tax Assessment Total Assessment is a certain percentage of the fair market value that is determined by local assessors to be the total taxable value of land and additions on the property. | Land | Improvement |
|---|---|---|---|---|
| 2024 | $2,703 | $501,956 | -- | -- |
| 2023 | $2,670 | $487,336 | $0 | $0 |
| 2022 | $2,570 | $473,142 | $0 | $0 |
| 2021 | $2,339 | $459,361 | $112,771 | $346,590 |
| 2020 | $10,344 | $447,235 | $102,519 | $344,716 |
| 2019 | $10,368 | $427,721 | $97,393 | $330,328 |
| 2018 | $3,140 | $395,359 | $0 | $0 |
| 2017 | $3,134 | $396,199 | $0 | $0 |
| 2016 | $9,298 | $371,295 | $0 | $0 |
| 2015 | $9,380 | $368,714 | $0 | $0 |
| 2014 | -- | $359,515 | $0 | $0 |
| 2013 | -- | $347,444 | $0 | $0 |
Agents Affiliated with this Home
-
Kevin Gioia

Seller's Agent in 2020
Kevin Gioia
VERACREST INC
(619) 929-0526
225 Total Sales
-
Eli Reeves

Buyer's Agent in 2020
Eli Reeves
FLORIDA REALTY INVESTMENT FIRM
(863) 738-0775
7 Total Sales
-
Brenda Wade

Seller's Agent in 2018
Brenda Wade
SIGNATURE REALTY ASSOCIATES
(813) 655-5333
252 in this area
1,469 Total Sales
-
John Hoffman

Buyer's Agent in 2018
John Hoffman
KELLER WILLIAMS RLTY NEW TAMPA
(813) 294-3788
1 in this area
459 Total Sales
Map
Source: Stellar MLS
MLS Number: T3226736
APN: U-20-30-21-9PP-000028-00001.0
- 5305 Sagecrest Dr
- 5310 Sanderling Ridge Dr
- 15708 Oakleaf Run Dr
- 5406 Fishhawk Ridge Dr
- 5409 Fishhawk Ridge Dr
- 16020 Starling Crossing Dr
- 16016 Persimmon Grove Dr
- 15811 Oakleaf Run Dr
- 15405 Woodstar Landing Ct
- 5221 Bannister Park Ln
- 5117 Longspur Ct
- 15711 Starling Dale Ln
- 15706 Starling Water Dr
- 15861 Starling Water Dr
- 15305 Fishhawk Preserve Dr
- 5316 Candler View Dr
- 15733 Fishhawk Falls Dr
- 5717 Fishhawk Ridge Dr
- 5857 Fishhawk Ridge Dr
- 5864 Fishhawk Ridge Dr
