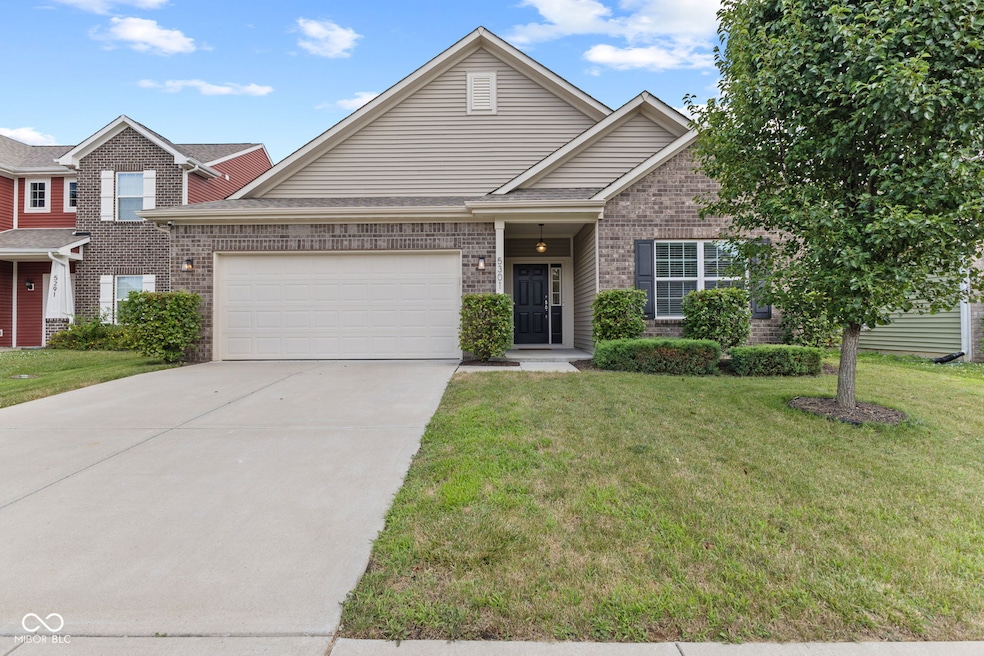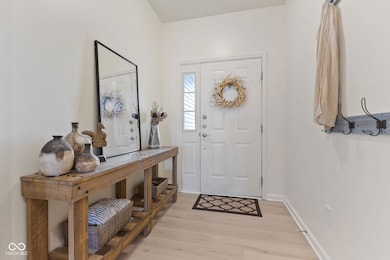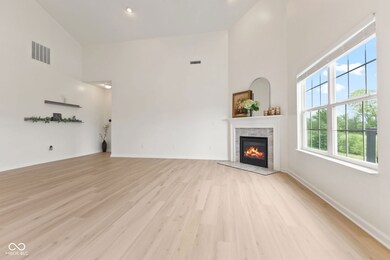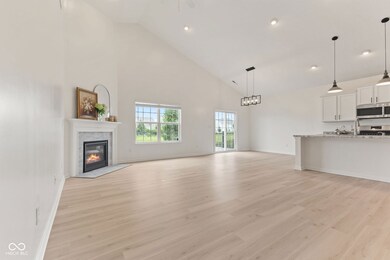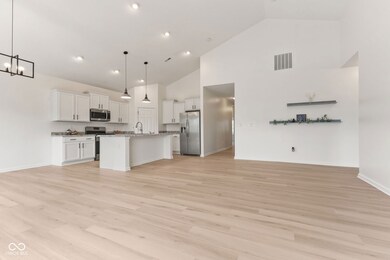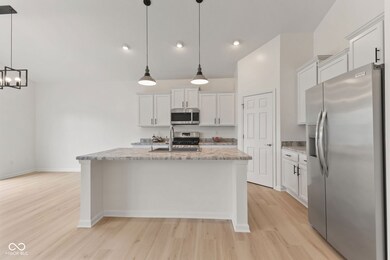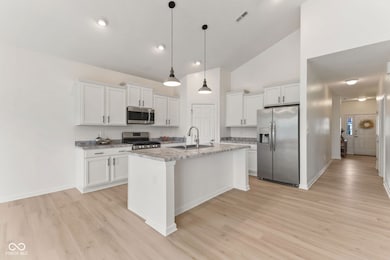5301 Tanglewood Ln Whitestown, IN 46075
Highlights
- Home fronts a pond
- Vaulted Ceiling
- 2 Car Attached Garage
- Perry Worth Elementary School Rated A-
- Ranch Style House
- Woodwork
About This Home
This 3 bed, 2 full bath ranch in desirable Edmonds Creek North has so many elevated features- a dramatic entrance foyer, stunning vaulted ceilings in the great room, an inspiring pond view, and upgrades galore. There is fresh neutral paint and new luxury vinyl plank flooring throughout the home in a natural wood tone that adds even more flow to the open concept floorplan. The kitchen is perfect for cooking and entertaining with its imposing center island with bar seating, plus there is room to organize all your gadgets and Cosco goodies in the upgraded, extra tall upper cabinets and pantry. The window-lined walls in the great room and dining area fill the expansive rooms with light, and the fireplace and display shelving add a charming warmth and character. Meanwhile, the oversized Trex deck beckons for you to enjoy your morning coffee (and maybe even grill out later) while admiring the manicured landscaping and the serene view of the pond. Maybe laundry won't be tiresome in this extra-large laundry room with cabinets and a utility sink. The finished, attached garage almost feels like extra living space with the custom shelving and cabinets and epoxy flooring! The Ecobee smart thermostat, smart garage opener, and security cameras are all available for your use. This house is available for purchase and advertised for sale in parallel with looking for a renter.
Home Details
Home Type
- Single Family
Year Built
- Built in 2019
Lot Details
- 5,227 Sq Ft Lot
- Home fronts a pond
Parking
- 2 Car Attached Garage
Home Design
- Ranch Style House
- Slab Foundation
- Vinyl Construction Material
Interior Spaces
- 1,804 Sq Ft Home
- Woodwork
- Vaulted Ceiling
- Paddle Fans
- Gas Log Fireplace
- Entrance Foyer
- Combination Kitchen and Dining Room
- Attic Access Panel
- Fire and Smoke Detector
- Property Views
Kitchen
- Gas Oven
- Microwave
- Dishwasher
- Disposal
Bedrooms and Bathrooms
- 3 Bedrooms
- Walk-In Closet
- 2 Full Bathrooms
Laundry
- Laundry on main level
- Washer and Dryer Hookup
Schools
- Lebanon Middle School
- Lebanon Senior High School
Utilities
- Forced Air Heating and Cooling System
- Gas Water Heater
Listing and Financial Details
- Security Deposit $2,200
- Property Available on 7/18/25
- Tenant pays for all utilities, cable TV, electricity, gas, insurance, lawncare, sewer, trash collection, water
- The owner pays for association fees
- 12-Month Minimum Lease Term
- $25 Application Fee
- Tax Lot 98
- Assessor Parcel Number 060736000049099020
Community Details
Overview
- Property has a Home Owners Association
- Edmonds Creek At Anson Subdivision
Pet Policy
- Pets allowed on a case-by-case basis
- Pet Deposit $200
Map
Source: MIBOR Broker Listing Cooperative®
MLS Number: 22051478
APN: 06-07-36-000-049.099-020
- 5313 Brandywine Dr
- 5304 Maywood Dr
- 5256 Bramwell Ln
- 5845 Cresswell Ln
- 5439 Maywood Dr
- 5150 Bramwell Ln
- 5794 Wintersweet Ln
- 6137 Hardwick Dr
- 6160 Hardwick Dr
- 6176 Brighton Dr
- 6345 Meadowview Dr
- 6670 Shooting Star Dr
- 6304 El Paso St
- 5783 Pebblebrooke Rd
- 6379 Fairfield St
- 6681 Keepsake Dr
- 6343 Central Blvd
- 6114 Pebblebrooke Rd
- 6748 Fallen Leaf Dr
- 6731 Keepsake Dr
- 5340 Tanglewood Ln
- 5375 Maywood Dr
- 5790 Sunrise Way
- 5775 Sunrise Way Unit ID1228672P
- 5775 Sunrise Way Unit ID1228676P
- 5775 Sunrise Way Unit ID1228579P
- 5775 Sunrise Way Unit ID1228595P
- 5821 Elevated Way Unit ID1228614P
- 5821 Elevated Way Unit ID1228612P
- 5821 Elevated Way Unit ID1228610P
- 5821 Elevated Way Unit ID1228613P
- 5821 Elevated Way Unit ID1228609P
- 5825 Sunset Way Unit ID1228648P
- 5825 Sunset Way Unit ID1228653P
- 5825 Sunset Way Unit ID1228649P
- 5718 Elevated Way Unit ID1058534P
- 5718 Elevated Way Unit ID1058527P
- 5821 Elevated Way
- 5813 Lilliana Ln
- 5861 Royal Ln Unit ID1058525P
