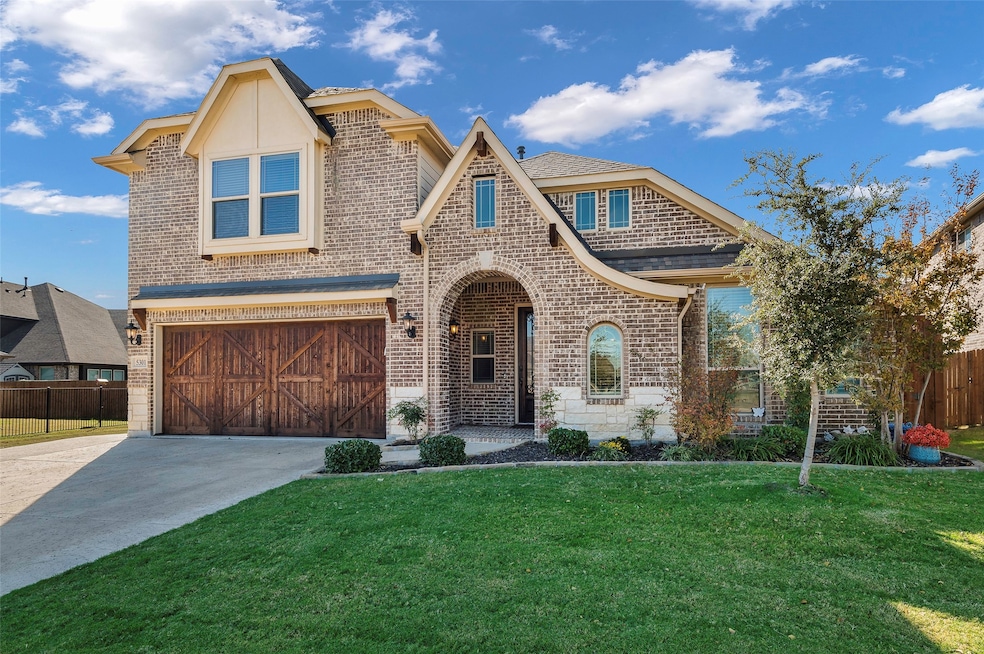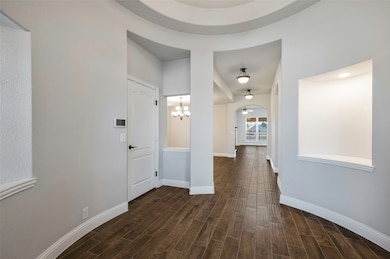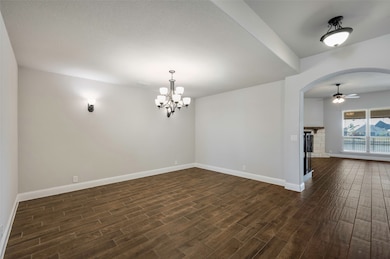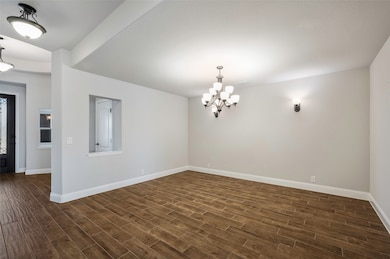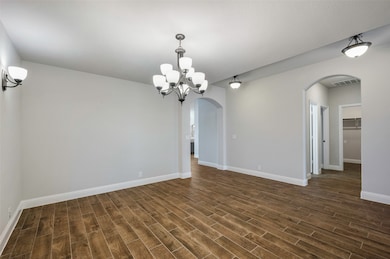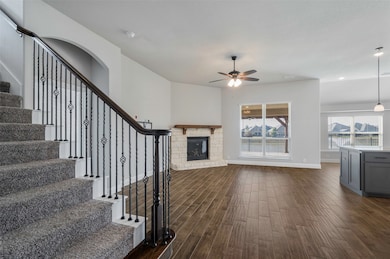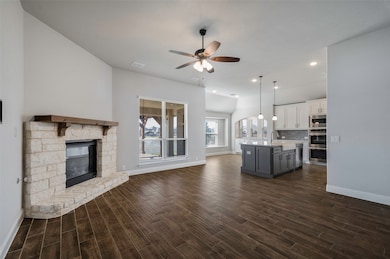5301 Texoma Ln Lantana, TX 76226
Estimated payment $3,467/month
Highlights
- Open Floorplan
- Community Pool
- Double Oven
- Ryan Elementary School Rated A-
- Covered Patio or Porch
- 2 Car Attached Garage
About This Home
Welcome to this stunning single family home perfectly situated in the desirable Country Lakes community next to a serene greenbelt, across from open green space, and backing to a peaceful pond. This spacious and thoughtfully designed home offers 5 bedrooms and 3 full bathrooms, with 4 bedrooms conveniently located downstairs and one can easily double as a study and 1 bedroom and 1 full bath upstairs. The gourmet kitchen is a chef’s delight, featuring stainless steel appliances, double ovens, quartz countertops, and plenty of cabinetry for storage. The open-concept living and dining areas flow seamlessly, creating a warm and inviting space for entertaining or relaxing. Downstairs boasts wood-look tile flooring throughout for a modern touch and easy maintenance, while the large main bedroom offers comfort with plush carpet, a spacious layout, and a serene retreat feel. Upstairs, also enjoy a media room and loft or playroom, providing the perfect space for movie nights, gaming, or a kid’s hangout area. Step outside to your covered patio overlooking the pond, where you can unwind and take in the tranquil view. The backyard shed adds extra storage for outdoor gear or hobbies.
Listing Agent
Mission To Close Brokerage Phone: 817-380-3685 License #0635325 Listed on: 11/06/2025
Home Details
Home Type
- Single Family
Est. Annual Taxes
- $9,651
Year Built
- Built in 2020
Lot Details
- 6,839 Sq Ft Lot
- Wrought Iron Fence
- Wood Fence
HOA Fees
- $75 Monthly HOA Fees
Parking
- 2 Car Attached Garage
- Garage Door Opener
- Driveway
Home Design
- Slab Foundation
- Composition Roof
Interior Spaces
- 3,286 Sq Ft Home
- 2-Story Property
- Open Floorplan
- Ceiling Fan
- Gas Log Fireplace
- Window Treatments
Kitchen
- Double Oven
- Electric Oven
- Built-In Gas Range
- Dishwasher
- Kitchen Island
- Disposal
Flooring
- Carpet
- Tile
Bedrooms and Bathrooms
- 5 Bedrooms
- Walk-In Closet
- 3 Full Bathrooms
Outdoor Features
- Covered Patio or Porch
Schools
- Ep Rayzor Elementary School
- Denton High School
Utilities
- Central Heating and Cooling System
- Heating System Uses Natural Gas
Listing and Financial Details
- Legal Lot and Block 28 / BB
- Assessor Parcel Number R742454
Community Details
Overview
- Association fees include all facilities, ground maintenance
- Owner Assoc Of Country Lakes Association
- Country Lakes North Ph 7 Subdivision
Recreation
- Community Pool
Map
Home Values in the Area
Average Home Value in this Area
Tax History
| Year | Tax Paid | Tax Assessment Tax Assessment Total Assessment is a certain percentage of the fair market value that is determined by local assessors to be the total taxable value of land and additions on the property. | Land | Improvement |
|---|---|---|---|---|
| 2025 | $9,492 | $500,000 | $86,062 | $413,938 |
| 2024 | $10,689 | $553,781 | $86,062 | $467,719 |
| 2023 | $9,764 | $574,140 | $86,062 | $488,078 |
| 2022 | $9,696 | $456,738 | $86,062 | $394,468 |
| 2021 | $9,230 | $415,216 | $86,062 | $329,154 |
| 2020 | $347 | $15,170 | $15,170 | $0 |
| 2019 | $362 | $15,170 | $15,170 | $0 |
Property History
| Date | Event | Price | List to Sale | Price per Sq Ft |
|---|---|---|---|---|
| 11/06/2025 11/06/25 | For Sale | $490,000 | -- | $149 / Sq Ft |
Purchase History
| Date | Type | Sale Price | Title Company |
|---|---|---|---|
| Warranty Deed | -- | None Listed On Document | |
| Deed | -- | Schultz & Kellar Pllc | |
| Vendors Lien | -- | None Available |
Mortgage History
| Date | Status | Loan Amount | Loan Type |
|---|---|---|---|
| Previous Owner | $435,000 | New Conventional | |
| Previous Owner | $216,000 | New Conventional |
Source: North Texas Real Estate Information Systems (NTREIS)
MLS Number: 21106235
APN: R742454
- 9101 Conroe Dr
- 9004 Conroe Dr
- 9020 Conroe Dr
- 8801 Conroe Dr
- 9709 Athens Dr
- 8800 Conroe Dr
- 8808 White Rock Ln
- 9608 Athens Dr
- 5500 Millers Creek Dr
- 9404 Meadowpark Dr
- 5409 Welsh St
- 9409 Meadowpark Dr
- 4912 Stillhouse Hollow Ln
- 9505 Meadowpark Dr
- 5701 Balmorhea Dr
- 5400 Century Lake Ln
- 5401 Bardwell Dr
- 5405 Bardwell Dr
- 5409 Bardwell Dr
- 5713 Tawakoni Dr
- 5720 Eagle Mountain Dr
- 9716 Meadow Creek Dr
- 5908 Meadowglen Dr
- 6005 Parkplace Dr
- 6205 Roaring Creek
- 6308 Meandering Creek Dr
- 6501 Woodmere Ct
- 306 Village Way
- 406 Hearth Terrace
- 530 W Hickory Ridge Cir
- 5912 Harvey Gap Ln
- 3813 Ridgeway Ln
- 3916 Ridgeway Ln
- 4104 Alberta Ln
- 5900 Piedrosa Ct
- 4504 Vintage Ln
- 3509 Aaron Place
- 3513 Aaron Place
- 3600 Aaron Place
- 4313 Sonoma Dr
