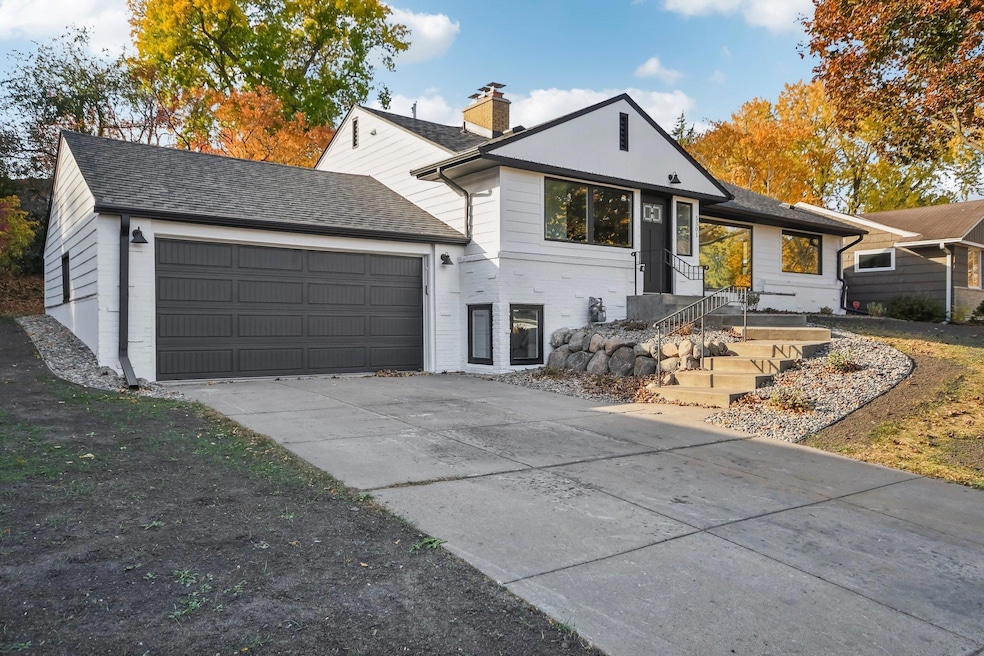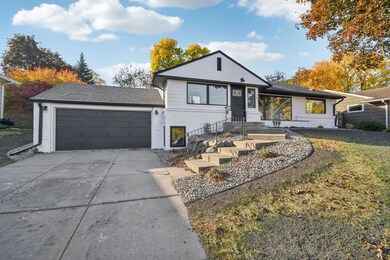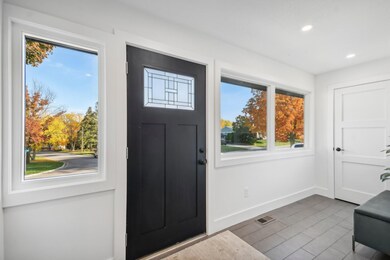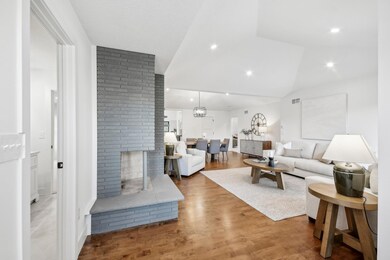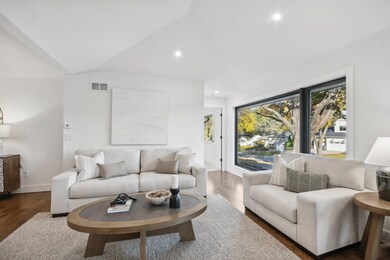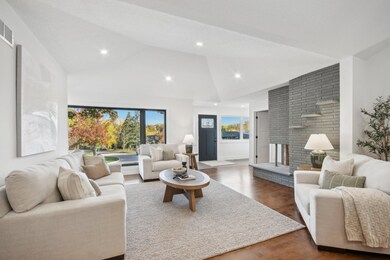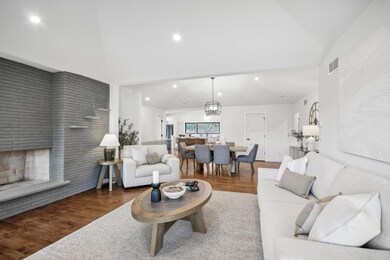
5301 W 61st St Edina, MN 55436
Birchcrest NeighborhoodHighlights
- Family Room with Fireplace
- Recreation Room
- Walk-In Pantry
- Countryside Elementary School Rated A
- No HOA
- 3-minute walk to Birchcrest Park
About This Home
As of November 2024Welcome to your dream home in the heart of Edina! This exquisite property features 5 bedrooms and 4 beautifully designed bathrooms, making it perfect for both comfortable living and entertaining. Natural light floods the open floor plan, highlighted by large windows that create a warm and inviting atmosphere. The expansive kitchen is a chef’s dream, featuring a generous center island and counter space, custom cabinetry, and a walk-in pantry—ideal for all your culinary adventures. The primary bedroom boasts a luxurious ensuite, offering a serene retreat at the end of the day. Two additional ensuites on the main floor provide comfort and convenience for guests or family members. The bathrooms are a showcase of stunning tile work, adding elegance and sophistication throughout the home. The lower level offers two additional bedrooms, bathroom, family room and flex space featuring a fantastic wet bar, perfect for entertaining or relaxing with friends. A functional mudroom off the garage enhances everyday convenience, making it easy to transition from outside to in. Located in a prime Edina location, this home combines luxury, comfort, and style.
Home Details
Home Type
- Single Family
Est. Annual Taxes
- $5,570
Year Built
- Built in 1955
Lot Details
- 10,890 Sq Ft Lot
- Lot Dimensions are 135x82
Parking
- 2 Car Attached Garage
- Tuck Under Garage
Home Design
- Shake Siding
Interior Spaces
- 1-Story Property
- Entrance Foyer
- Family Room with Fireplace
- 2 Fireplaces
- Living Room with Fireplace
- Recreation Room
- Basement Fills Entire Space Under The House
Kitchen
- Walk-In Pantry
- Range
- Microwave
- Dishwasher
- Wine Cooler
- Stainless Steel Appliances
- The kitchen features windows
Bedrooms and Bathrooms
- 5 Bedrooms
Laundry
- Dryer
- Washer
Additional Features
- Patio
- Forced Air Heating and Cooling System
Community Details
- No Home Owners Association
- Birchcrest 3Rd Add Subdivision
Listing and Financial Details
- Assessor Parcel Number 3311721330059
Similar Homes in Edina, MN
Home Values in the Area
Average Home Value in this Area
Property History
| Date | Event | Price | Change | Sq Ft Price |
|---|---|---|---|---|
| 11/20/2024 11/20/24 | Sold | $900,000 | 0.0% | $314 / Sq Ft |
| 11/02/2024 11/02/24 | Pending | -- | -- | -- |
| 10/23/2024 10/23/24 | For Sale | $899,900 | -- | $314 / Sq Ft |
Tax History Compared to Growth
Tax History
| Year | Tax Paid | Tax Assessment Tax Assessment Total Assessment is a certain percentage of the fair market value that is determined by local assessors to be the total taxable value of land and additions on the property. | Land | Improvement |
|---|---|---|---|---|
| 2023 | $5,570 | $465,200 | $310,200 | $155,000 |
| 2022 | $6,015 | $438,100 | $282,000 | $156,100 |
| 2021 | $5,991 | $382,000 | $235,000 | $147,000 |
| 2020 | $6,026 | $379,600 | $236,200 | $143,400 |
| 2019 | $5,749 | $375,500 | $231,200 | $144,300 |
| 2018 | $4,564 | $354,000 | $212,700 | $141,300 |
| 2017 | $4,362 | $326,400 | $185,000 | $141,400 |
| 2016 | $4,366 | $321,700 | $175,000 | $146,700 |
| 2015 | $4,464 | $339,800 | $200,100 | $139,700 |
| 2014 | -- | $296,300 | $186,200 | $110,100 |
Agents Affiliated with this Home
-
Nicole Stone

Seller's Agent in 2024
Nicole Stone
RE/MAX Results
(651) 274-0025
1 in this area
268 Total Sales
-
Mary Schumann

Buyer's Agent in 2024
Mary Schumann
Keller Williams Realty Integrity Lakes
(773) 791-2015
1 in this area
88 Total Sales
Map
Source: NorthstarMLS
MLS Number: 6618430
APN: 33-117-21-33-0059
- 5313 Birchcrest Dr
- 6000 Hansen Rd
- 5317 Maddox Ln
- 5505 Countryside Rd
- 6219 Westridge Blvd
- 6333 Wilryan Ave
- 4828 Valley View Rd
- 6328 Valley View Rd
- 5624 Dale Ave
- 6425 Josephine Ave
- 4860 W 64th St
- 6000 Arbour Ln
- 5613 Warden Ave
- 6200 Virginia Ave S
- 6232 Virginia Ave S
- 6521 Wilryan Ave
- 5220 W 56th St
- 5616 Johnson Dr
- 6017 Concord Ave
- 6617 Warren Ave S
