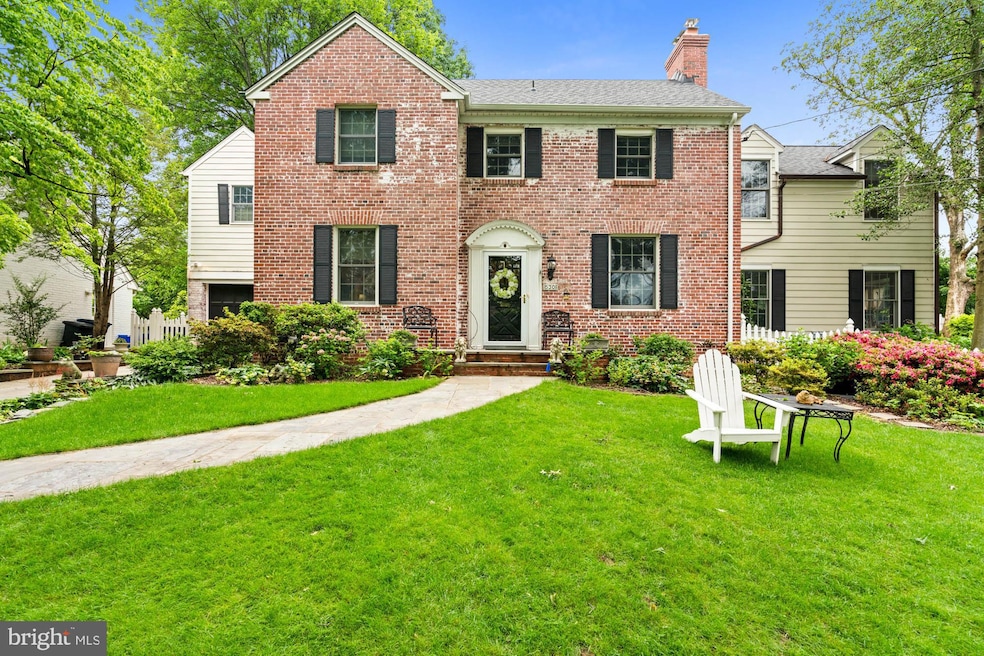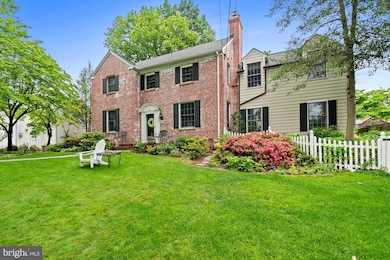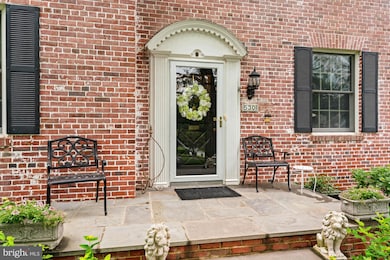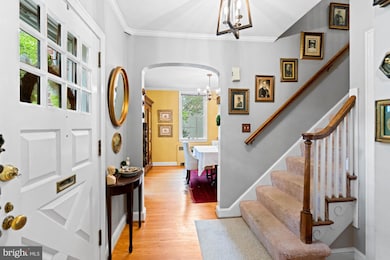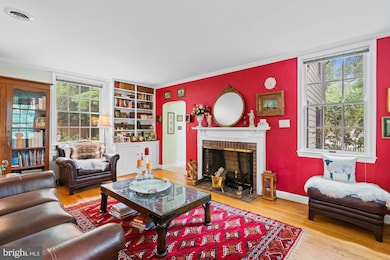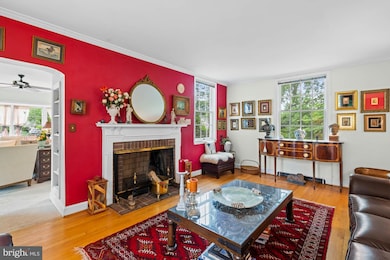5301 Worthington Dr Bethesda, MD 20816
Westwood NeighborhoodHighlights
- Colonial Architecture
- Recreation Room
- Wood Flooring
- Westbrook Elementary School Rated A
- Traditional Floor Plan
- Corner Lot
About This Home
Expanded Colonial in the “Westbrook neighborhood” of Bethesda, this exceptional property offers an ideal location with all of the conveniences of urban living. With the perfect balance of comfortable living and elegant entertaining, this five bedroom four-and-one-half bathroom Colonial sprawls over 4,000 +/- square feet of living. 5301 Worthington Drive enjoys one of the largest lots in the neighborhood with wonderful outdoor entertaining spaces, including a stone patio overlooking the manicured, fenced-in backyard with flowering shrubbery. Boasting an expansive, lush front yard, stone walkways, and a front covered porch radiating charm and curb appeal. With its arched doorways, beautiful hardwood floors, and crown moldings this quintessential home shines.
The center-hall foyer opens to the formal living room with built-in shelving and anchored by a handsome brick fireplace, as well to the elegant dining room, which conveniently connects to the spacious kitchen. Boasting an inviting ambiance for family and guests alike, the functional and sun-filled kitchen enjoys a large center island and access to the delightful rear patio and beautiful grounds. A purposeful mudroom connects the garage and the kitchen, creating excellent flow for everyday living. A comfortable family room with tons of natural light, and a lovely powder room complete the first floor.
The second level is highlighted by the spacious owner's suite, complete with a sizable full bathroom with dual sinks and a separate soaking tub, as well as an expansive walk-in closet. There are also three additional bedrooms, two full baths, and a sitting room / fifth bedroom / office. An attic above provides even more storage.
The finished basement features a recreation room with a fireplace, a bonus room – perfect for exercise, game room, or leisure - a full bathroom and a laundry room. Other amenities include an attached driveway with a one-car garage, and a backyard storage shed.
5301 Worthington Drive benefits from nearby neighborhood parks and trails and is convenient to Friendship Heights, Spring Valley, downtown Bethesda, the Capital Crescent Trail, and major transportation routes. Westbrook ES, Westland MS and BCC HS serve the neighborhood.
Home Details
Home Type
- Single Family
Est. Annual Taxes
- $15,277
Year Built
- Built in 1936
Lot Details
- 0.25 Acre Lot
- Back Yard Fenced
- Board Fence
- Landscaped
- Corner Lot
- Property is zoned R60
Parking
- 1 Car Attached Garage
- 3 Driveway Spaces
- Garage Door Opener
- On-Street Parking
- Off-Street Parking
- Parking Fee
Home Design
- Colonial Architecture
- Brick Exterior Construction
- Block Foundation
- Plaster Walls
- Composition Roof
Interior Spaces
- Property has 2 Levels
- Traditional Floor Plan
- Built-In Features
- Chair Railings
- Crown Molding
- Ceiling Fan
- Screen For Fireplace
- Fireplace Mantel
- Window Treatments
- French Doors
- Mud Room
- Entrance Foyer
- Family Room
- Sitting Room
- Living Room
- Dining Room
- Recreation Room
- Game Room
- Utility Room
- Wood Flooring
Kitchen
- Eat-In Country Kitchen
- Breakfast Area or Nook
- Gas Oven or Range
- Dishwasher
- Kitchen Island
Bedrooms and Bathrooms
- 4 Bedrooms
- En-Suite Primary Bedroom
- En-Suite Bathroom
Laundry
- Laundry Room
- Dryer
- Washer
Finished Basement
- Heated Basement
- Connecting Stairway
- Rear Basement Entry
- Laundry in Basement
- Basement Windows
Outdoor Features
- Patio
- Shed
Schools
- Westbrook Elementary School
- Westland Middle School
- Bethesda-Chevy Chase High School
Utilities
- 90% Forced Air Heating and Cooling System
- Cooling System Mounted In Outer Wall Opening
- Heat Pump System
- Wall Furnace
- Natural Gas Water Heater
- Cable TV Available
Listing and Financial Details
- Residential Lease
- Security Deposit $7,000
- Tenant pays for all utilities
- No Smoking Allowed
- 12-Month Min and 48-Month Max Lease Term
- Available 8/17/25
- $50 Application Fee
- Assessor Parcel Number 160700661664
Community Details
Overview
- No Home Owners Association
- Westhaven Subdivision
Recreation
- Community Pool
Pet Policy
- Pets allowed on a case-by-case basis
Map
Source: Bright MLS
MLS Number: MDMC2181998
APN: 07-00661664
- 4922 Earlston Dr
- 5011 Newport Ave
- 5105 Westbard Ave
- 5313 Wakefield Rd
- 5226 Baltimore Ave
- 4911 Bayard Blvd
- 4902 Greenway Dr
- 5110 Duvall Dr
- 5311 Blackistone Rd
- 5407 Blackistone Rd
- 5101 River Rd
- 5101 River Rd
- 5101 River Rd
- 5101 River Rd
- 5101 River Rd Unit 1615
- 5101 River Rd
- 5101 River Rd
- 5101 River Rd
- 5301 Westbard Cir Unit 137
- 4837 Western Ave NW
- 5201 Westbard Ave
- 5005 Allan Rd
- 5325 Westbard Ave
- 4908 Bayard Blvd
- 4917 Bayard Blvd
- 5020 River Rd
- 4902 Greenway Dr
- 5400 Greystone St
- 5612 Massachusetts Ave
- 5339 Zenith Overlook
- 5401 Westbard Ave
- 4922 Western Ave
- 5101 River Rd
- 5101 River Rd
- 4960 Sentinel Dr
- 4701 Willard Ave
- 5209 Nahant St
- 5520 Westbard Ave
- 4620 N Park Ave
- 4620 N Park Ave
