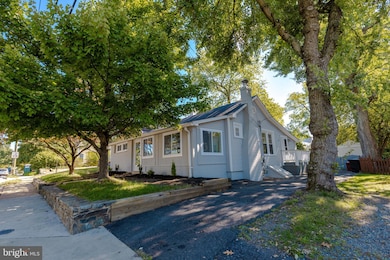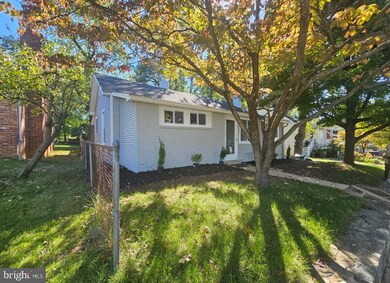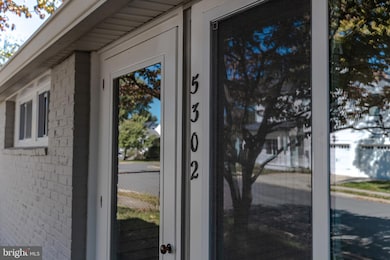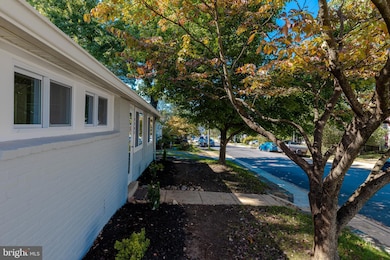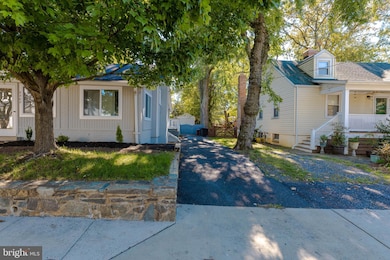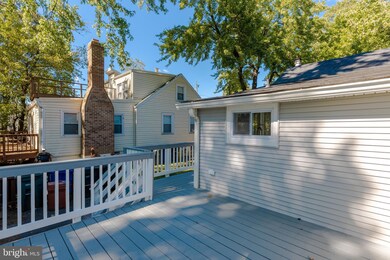
5302 5th St N Arlington, VA 22203
Bluemont NeighborhoodHighlights
- Open Floorplan
- Colonial Architecture
- Wood Flooring
- Ashlawn Elementary School Rated A
- Deck
- 1 Fireplace
About This Home
As of February 2025Welcome to your dream home at 5302 5TH N, Artington VA Nestled in the heart of . Bluemont , this
Stunning 2 Bedrooms 2 full baths with a + bonus room. Detached home is a completly renovated.
Is a perfect blend of modern design and timeless elegance. Step inside and greeted by an abundance of Natural light that flows through the large windows, accentuating the exquisite finishes throughout the
Home. The contemporary kitchen is designed for the serious cook, offering ample space for both meal preparation and entertaining guests.Relax in your private oasis—the master suite features a spa-like bathroom, creating a serene escape right at home. Additional bedrooms offer flexibility for a growing family, guest accommodations, or a home office.This property is conveniently located near Ballston Clarendon and seven corners, shopping centers, and public parks"making it an ideal choice for families and professionals alike.Don't miss out on the chance to own this exceptional property. Contact us today for more information or to schedule a private showing. Your new home is waiting! Agents are welcome. Kindly provide feedback same day of showing. Thank you for showing! We appreciate your interest! Please sent me an offer Motivated seller ....
Last Agent to Sell the Property
Berkshire Hathaway HomeServices PenFed Realty License #0225236531 Listed on: 10/10/2024

Home Details
Home Type
- Single Family
Est. Annual Taxes
- $8,639
Year Built
- Built in 1920 | Remodeled in 2024
Lot Details
- 7,000 Sq Ft Lot
- Property is in excellent condition
- Property is zoned R-6
Home Design
- Colonial Architecture
- Brick Exterior Construction
Interior Spaces
- 1,194 Sq Ft Home
- Property has 1 Level
- Open Floorplan
- 1 Fireplace
- Family Room Off Kitchen
- Combination Kitchen and Dining Room
- Bonus Room
- Wood Flooring
Kitchen
- Gas Oven or Range
- Self-Cleaning Oven
- Ice Maker
- Dishwasher
- Stainless Steel Appliances
- Disposal
Bedrooms and Bathrooms
- 2 Main Level Bedrooms
- 2 Full Bathrooms
Laundry
- Laundry on main level
- Washer
Parking
- 2 Parking Spaces
- 2 Driveway Spaces
Outdoor Features
- Deck
- Shed
Utilities
- Forced Air Heating and Cooling System
- Natural Gas Water Heater
- Cable TV Available
Community Details
- No Home Owners Association
- Bon Air Subdivision
Listing and Financial Details
- Tax Lot 34
- Assessor Parcel Number 13-044-010
Ownership History
Purchase Details
Home Financials for this Owner
Home Financials are based on the most recent Mortgage that was taken out on this home.Purchase Details
Home Financials for this Owner
Home Financials are based on the most recent Mortgage that was taken out on this home.Purchase Details
Similar Homes in the area
Home Values in the Area
Average Home Value in this Area
Purchase History
| Date | Type | Sale Price | Title Company |
|---|---|---|---|
| Deed | $960,000 | Atg Title | |
| Deed | $800,000 | Doma Title | |
| Interfamily Deed Transfer | -- | None Available |
Mortgage History
| Date | Status | Loan Amount | Loan Type |
|---|---|---|---|
| Open | $785,000 | New Conventional | |
| Previous Owner | $600,000 | Construction | |
| Previous Owner | $342,202 | VA | |
| Previous Owner | $230,000 | Stand Alone Refi Refinance Of Original Loan |
Property History
| Date | Event | Price | Change | Sq Ft Price |
|---|---|---|---|---|
| 02/13/2025 02/13/25 | Sold | $960,000 | -2.5% | $804 / Sq Ft |
| 12/02/2024 12/02/24 | Price Changed | $985,000 | -8.4% | $825 / Sq Ft |
| 10/27/2024 10/27/24 | Price Changed | $1,075,000 | 0.0% | $900 / Sq Ft |
| 10/27/2024 10/27/24 | For Sale | $1,075,000 | -8.5% | $900 / Sq Ft |
| 10/24/2024 10/24/24 | Off Market | $1,175,000 | -- | -- |
| 10/10/2024 10/10/24 | For Sale | $1,175,000 | +47.1% | $984 / Sq Ft |
| 08/23/2024 08/23/24 | Off Market | $799,000 | -- | -- |
| 08/21/2024 08/21/24 | Sold | $800,000 | +0.1% | $670 / Sq Ft |
| 08/19/2024 08/19/24 | Price Changed | $799,000 | 0.0% | $669 / Sq Ft |
| 08/19/2024 08/19/24 | For Sale | $799,000 | 0.0% | $669 / Sq Ft |
| 06/27/2024 06/27/24 | Pending | -- | -- | -- |
| 06/27/2024 06/27/24 | For Sale | $799,000 | -- | $669 / Sq Ft |
Tax History Compared to Growth
Tax History
| Year | Tax Paid | Tax Assessment Tax Assessment Total Assessment is a certain percentage of the fair market value that is determined by local assessors to be the total taxable value of land and additions on the property. | Land | Improvement |
|---|---|---|---|---|
| 2025 | $8,533 | $826,000 | $737,600 | $88,400 |
| 2024 | $8,626 | $835,000 | $737,600 | $97,400 |
| 2023 | $8,640 | $838,800 | $737,600 | $101,200 |
| 2022 | $8,061 | $782,600 | $682,600 | $100,000 |
| 2021 | $7,512 | $729,300 | $627,300 | $102,000 |
| 2020 | $7,032 | $685,400 | $586,500 | $98,900 |
| 2019 | $6,698 | $652,800 | $561,000 | $91,800 |
| 2018 | $6,471 | $643,200 | $525,300 | $117,900 |
| 2017 | $6,060 | $602,400 | $494,700 | $107,700 |
| 2016 | $5,808 | $586,100 | $479,400 | $106,700 |
| 2015 | $5,628 | $565,100 | $464,100 | $101,000 |
| 2014 | $5,848 | $587,200 | $443,700 | $143,500 |
Agents Affiliated with this Home
-
Alexandra Brown

Seller's Agent in 2025
Alexandra Brown
BHHS PenFed (actual)
(571) 287-1895
1 in this area
72 Total Sales
-
Aaquil Atkins

Buyer's Agent in 2025
Aaquil Atkins
KW Metro Center
(202) 423-1140
1 in this area
36 Total Sales
-
Kenneth Hardy

Seller's Agent in 2024
Kenneth Hardy
Century 21 New Millennium
(301) 996-8723
2 in this area
61 Total Sales
-
Chris Regan
C
Seller Co-Listing Agent in 2024
Chris Regan
Century 21 New Millennium
(571) 437-8761
1 in this area
8 Total Sales
-
JT Dickie

Buyer's Agent in 2024
JT Dickie
Century 21 New Millennium
(703) 625-4448
1 in this area
31 Total Sales
Map
Source: Bright MLS
MLS Number: VAAR2049476
APN: 13-044-010
- 519 N Florida St
- 629 N Illinois St
- 104 N Galveston St
- 5630 8th St N
- 621 N Kensington St
- 5634 8th Rd N
- 5105 1st St N
- 824 N Edison St
- 830 N Kensington St
- 4810 3rd St N
- 4516 4th Rd N
- 809 N Abingdon St
- 102 S Kensington St
- 790 N Wakefield St
- 711 N Wakefield St
- 834 N Abingdon St
- 101 S Lexington St
- 5427 3rd St S
- 5803 2nd St S
- 5809 2nd St S

