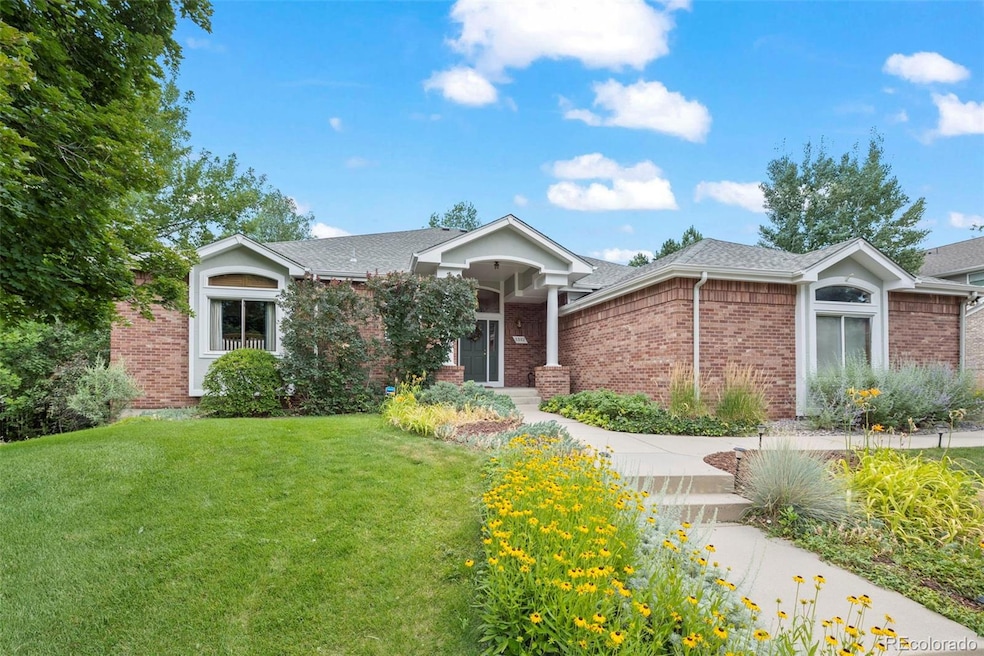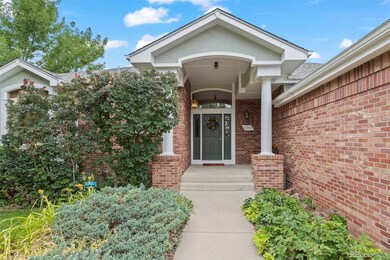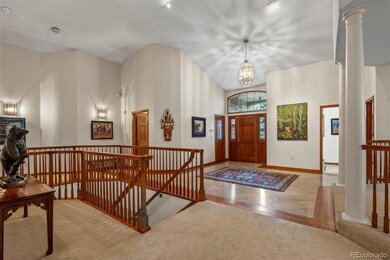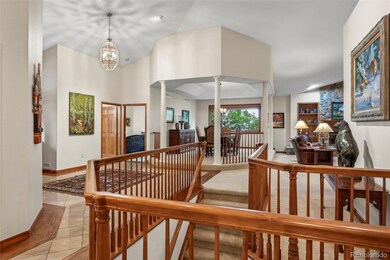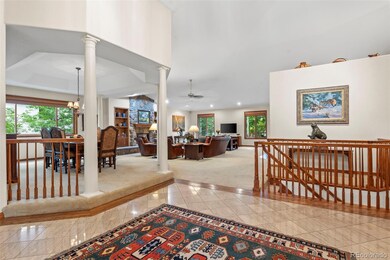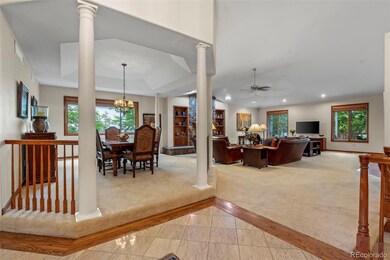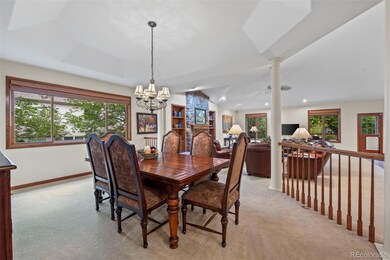
5302 Pinehurst Dr Boulder, CO 80301
Gunbarrel NeighborhoodHighlights
- Primary Bedroom Suite
- Open Floorplan
- Deck
- Heatherwood Elementary School Rated A-
- Clubhouse
- Contemporary Architecture
About This Home
As of October 2024Wonderful opportunity for main floor living near the Boulder Country Club with a 3-car side-load garage, low maintenance backyard and great curb-appeal with lovely front landscaping. This spacious ranch-style home in the coveted Country Club Estates neighborhood features a very open floor plan accentuated by soaring ceilings and generous room sizes throughout. The gourmet kitchen opens to the entire main-level living spaces & features a large center island with plenty of seating space, slab granite counters, Kitchen-Aid double ovens & a Dacor gas cooktop. The great room with a cozy stone gas fireplace is ideal for entertaining or simply relaxing. The primary suite is a true retreat featuring a spacious 5-PC bath with walk-in shower, bear claw tub, his & her walk-in closets and private access to the expansive back deck. A 2nd main floor bedroom also includes an en-suite bath. Plenty of room to spread out in the finished lower level offering a large family room, above grade windows that bring in extra light, a large 3rd bedroom/guest suite with full bath & a flexible bonus room that could be a non-conforming 4th bedroom, home office or workout room. Don't miss the terrific neighborhood amenities including a private clubhouse, pool, tennis courts, volleyball & park, or the easy & quick access to the Boulder Country Club!
Last Agent to Sell the Property
RE/MAX of Boulder Brokerage Email: PatrickDolanTeam@gmail.com,303-441-5642 License #266071 Listed on: 08/08/2024
Co-Listed By
RE/MAX of Boulder Brokerage Email: PatrickDolanTeam@gmail.com,303-441-5642 License #1322079
Last Buyer's Agent
RE/MAX of Boulder Brokerage Email: PatrickDolanTeam@gmail.com,303-441-5642 License #266071 Listed on: 08/08/2024
Home Details
Home Type
- Single Family
Est. Annual Taxes
- $8,032
Year Built
- Built in 1992
Lot Details
- 0.28 Acre Lot
- West Facing Home
- Property is Fully Fenced
- Landscaped
- Level Lot
- Front and Back Yard Sprinklers
- Many Trees
- Private Yard
HOA Fees
- $108 Monthly HOA Fees
Parking
- 3 Car Attached Garage
Home Design
- Contemporary Architecture
- Traditional Architecture
- Brick Exterior Construction
- Slab Foundation
- Frame Construction
- Composition Roof
- Radon Mitigation System
Interior Spaces
- 1-Story Property
- Open Floorplan
- Built-In Features
- Vaulted Ceiling
- Ceiling Fan
- Gas Fireplace
- Double Pane Windows
- Entrance Foyer
- Great Room with Fireplace
- Family Room
- Dining Room
- Radon Detector
Kitchen
- Breakfast Area or Nook
- Eat-In Kitchen
- Double Self-Cleaning Oven
- Cooktop<<rangeHoodToken>>
- <<microwave>>
- Dishwasher
- Kitchen Island
- Granite Countertops
- Utility Sink
- Disposal
Flooring
- Wood
- Carpet
Bedrooms and Bathrooms
- 3 Bedrooms | 2 Main Level Bedrooms
- Primary Bedroom Suite
- Walk-In Closet
Laundry
- Laundry Room
- Dryer
- Washer
Finished Basement
- Basement Fills Entire Space Under The House
- Interior Basement Entry
- Sump Pump
- Bedroom in Basement
- 1 Bedroom in Basement
- Crawl Space
- Natural lighting in basement
Eco-Friendly Details
- Smoke Free Home
Outdoor Features
- Deck
- Covered patio or porch
Schools
- Heatherwood Elementary School
- Platt Middle School
- Boulder High School
Utilities
- Forced Air Heating and Cooling System
- Heating System Uses Natural Gas
- Natural Gas Connected
- Gas Water Heater
- Cable TV Available
Listing and Financial Details
- Exclusions: Sellers personal property
- Assessor Parcel Number 1463122-18-072
Community Details
Overview
- Country Club Estates HOA, Phone Number (720) 787-9800
- Country Club Estates Flg1 Subdivision
Amenities
- Clubhouse
Recreation
- Tennis Courts
- Community Playground
- Community Pool
- Park
- Trails
Ownership History
Purchase Details
Home Financials for this Owner
Home Financials are based on the most recent Mortgage that was taken out on this home.Purchase Details
Purchase Details
Purchase Details
Purchase Details
Purchase Details
Similar Homes in Boulder, CO
Home Values in the Area
Average Home Value in this Area
Purchase History
| Date | Type | Sale Price | Title Company |
|---|---|---|---|
| Warranty Deed | $1,400,000 | Land Title Guarantee | |
| Warranty Deed | $695,000 | Fahtco | |
| Deed | $55,200 | -- | |
| Warranty Deed | $751,000 | -- | |
| Warranty Deed | $325,000 | -- | |
| Warranty Deed | $35,000 | -- |
Mortgage History
| Date | Status | Loan Amount | Loan Type |
|---|---|---|---|
| Closed | $1,100,000 | Construction | |
| Previous Owner | $462,000 | Unknown | |
| Previous Owner | $438,750 | Unknown | |
| Previous Owner | $209,000 | Unknown | |
| Previous Owner | $196,000 | Credit Line Revolving | |
| Previous Owner | $25,000 | Credit Line Revolving | |
| Previous Owner | $100,000 | Stand Alone Second |
Property History
| Date | Event | Price | Change | Sq Ft Price |
|---|---|---|---|---|
| 05/09/2025 05/09/25 | For Sale | $2,275,000 | +62.5% | $478 / Sq Ft |
| 10/15/2024 10/15/24 | Sold | $1,400,000 | -6.7% | $297 / Sq Ft |
| 08/08/2024 08/08/24 | For Sale | $1,500,000 | -- | $319 / Sq Ft |
Tax History Compared to Growth
Tax History
| Year | Tax Paid | Tax Assessment Tax Assessment Total Assessment is a certain percentage of the fair market value that is determined by local assessors to be the total taxable value of land and additions on the property. | Land | Improvement |
|---|---|---|---|---|
| 2025 | $8,173 | $93,063 | $34,619 | $58,444 |
| 2024 | $8,173 | $93,063 | $34,619 | $58,444 |
| 2023 | $8,032 | $93,003 | $37,507 | $59,181 |
| 2022 | $6,732 | $72,495 | $27,925 | $44,570 |
| 2021 | $6,420 | $74,582 | $28,729 | $45,853 |
| 2020 | $5,708 | $65,580 | $25,168 | $40,412 |
| 2019 | $5,621 | $65,580 | $25,168 | $40,412 |
| 2018 | $5,616 | $64,771 | $20,952 | $43,819 |
| 2017 | $5,440 | $71,609 | $23,164 | $48,445 |
| 2016 | $4,686 | $54,128 | $19,343 | $34,785 |
| 2015 | $4,437 | $51,541 | $26,825 | $24,716 |
| 2014 | $4,334 | $51,541 | $26,825 | $24,716 |
Agents Affiliated with this Home
-
Patrick Dolan

Seller's Agent in 2025
Patrick Dolan
RE/MAX
(303) 441-5642
99 in this area
331 Total Sales
-
Kelly Atteridg

Seller Co-Listing Agent in 2025
Kelly Atteridg
RE/MAX
(303) 817-0138
78 in this area
206 Total Sales
Map
Source: REcolorado®
MLS Number: 7653322
APN: 1463122-18-072
- 6969 Harvest Rd
- 7309 Windsor Dr
- 7290 Mount Sherman Rd
- 7313 Poston Way
- 7261 Mount Meeker Rd
- 7240 Glacier View Rd
- 7100 Cedarwood Cir
- 5397 Wild Dunes Ct
- 7126 Cedarwood Cir
- 5348 Wild Dunes Ct
- 7264 Siena Way Unit C
- 6862 Roaring Fork Trail
- 6838 Harvest Rd
- 6850 Frying Pan Rd
- 7434 Singing Hills Ct Unit J7434
- 4993 Clubhouse Ct
- 7481 Singing Hills Dr
- 5587 Glendale Gulch Cir
- 5128 Buckingham Rd
- 7453 Singing Hills Dr Unit 105
