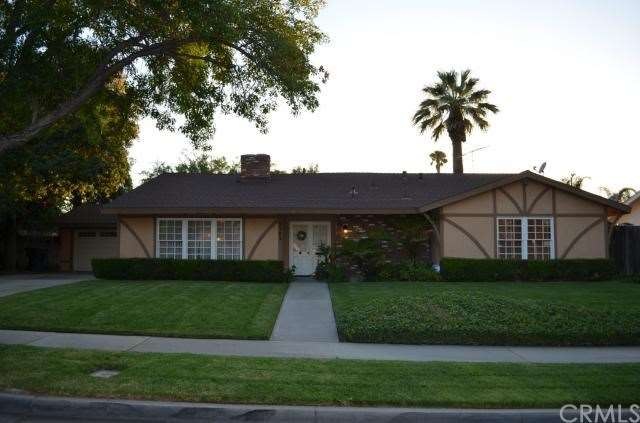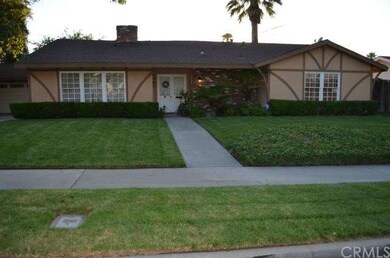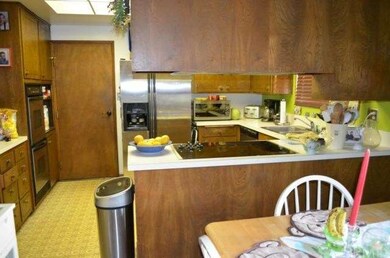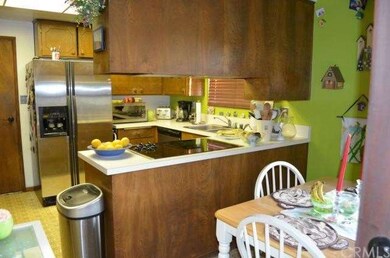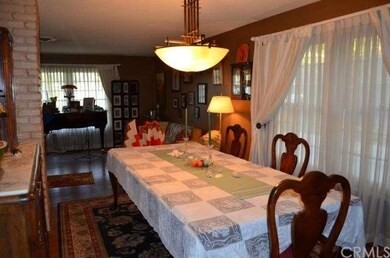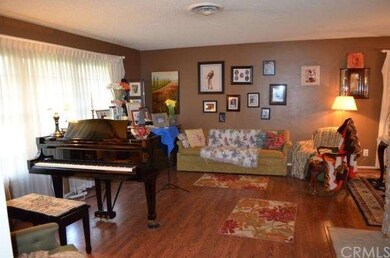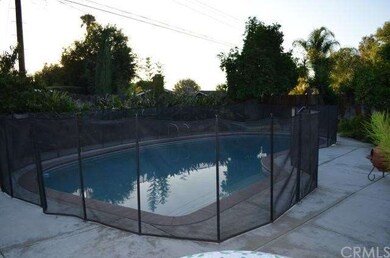
5303 Avondale Way Riverside, CA 92506
Victoria NeighborhoodHighlights
- Private Pool
- All Bedrooms Downstairs
- No HOA
- Polytechnic High School Rated A-
- Wood Flooring
- Covered patio or porch
About This Home
As of June 2025This beautiful 4 bedroom, 2 bath home is located on a tree lined street and close to Central Ave. and the 91 fwy and is close to the local elementary school. Mature landscaping surrounds the home and the backyard boasts a lovely patio and fenced pool. Spacious rooms give this home a roomy feel, the living room has a brick fireplace and a large dining room. The kitchen features stainless steel appliances. You'll want to call this charmer home!
Last Agent to Sell the Property
WSR REAL ESTATE License #01856821 Listed on: 07/30/2013
Last Buyer's Agent
Berkshire Hathaway HomeServices California Properties License #01768692

Home Details
Home Type
- Single Family
Est. Annual Taxes
- $4,790
Year Built
- Built in 1963
Lot Details
- 10,019 Sq Ft Lot
- Wood Fence
Parking
- 2 Car Attached Garage
- Parking Available
- Front Facing Garage
Home Design
- Composition Roof
Interior Spaces
- 2,022 Sq Ft Home
- Double Door Entry
- Living Room with Fireplace
- Dining Room
- Wood Flooring
- Laundry Room
Kitchen
- Gas Oven
- Gas Cooktop
- Dishwasher
- Disposal
Bedrooms and Bathrooms
- 4 Bedrooms
- All Bedrooms Down
- 2 Full Bathrooms
Outdoor Features
- Private Pool
- Covered patio or porch
Location
- Urban Location
Utilities
- Central Heating and Cooling System
- Gas Water Heater
Community Details
- No Home Owners Association
- Laundry Facilities
Listing and Financial Details
- Tax Lot 267
- Tax Tract Number 86
- Assessor Parcel Number 222060041
Ownership History
Purchase Details
Home Financials for this Owner
Home Financials are based on the most recent Mortgage that was taken out on this home.Purchase Details
Home Financials for this Owner
Home Financials are based on the most recent Mortgage that was taken out on this home.Purchase Details
Home Financials for this Owner
Home Financials are based on the most recent Mortgage that was taken out on this home.Purchase Details
Home Financials for this Owner
Home Financials are based on the most recent Mortgage that was taken out on this home.Similar Homes in Riverside, CA
Home Values in the Area
Average Home Value in this Area
Purchase History
| Date | Type | Sale Price | Title Company |
|---|---|---|---|
| Interfamily Deed Transfer | -- | Fidelity National Title Co | |
| Interfamily Deed Transfer | -- | Old Republic Title | |
| Grant Deed | $730,000 | Stewart Title Riverside | |
| Grant Deed | $644,000 | Fidelity National Title |
Mortgage History
| Date | Status | Loan Amount | Loan Type |
|---|---|---|---|
| Open | $333,000 | New Conventional | |
| Closed | $376,528 | VA | |
| Closed | $346,750 | New Conventional | |
| Previous Owner | $194,000 | Credit Line Revolving | |
| Previous Owner | $128,400 | Credit Line Revolving | |
| Previous Owner | $80,000 | Credit Line Revolving | |
| Previous Owner | $45,000 | Credit Line Revolving | |
| Previous Owner | $280,000 | Negative Amortization | |
| Previous Owner | $257,600 | Purchase Money Mortgage | |
| Closed | $64,400 | No Value Available |
Property History
| Date | Event | Price | Change | Sq Ft Price |
|---|---|---|---|---|
| 06/20/2025 06/20/25 | Sold | $858,000 | 0.0% | $424 / Sq Ft |
| 05/08/2025 05/08/25 | Price Changed | $858,000 | +2.1% | $424 / Sq Ft |
| 05/05/2025 05/05/25 | Pending | -- | -- | -- |
| 04/21/2025 04/21/25 | For Sale | $840,000 | +130.1% | $415 / Sq Ft |
| 11/19/2013 11/19/13 | Sold | $365,000 | -1.1% | $181 / Sq Ft |
| 10/25/2013 10/25/13 | Pending | -- | -- | -- |
| 08/26/2013 08/26/13 | Price Changed | $369,000 | -1.6% | $182 / Sq Ft |
| 07/30/2013 07/30/13 | For Sale | $375,000 | -- | $185 / Sq Ft |
Tax History Compared to Growth
Tax History
| Year | Tax Paid | Tax Assessment Tax Assessment Total Assessment is a certain percentage of the fair market value that is determined by local assessors to be the total taxable value of land and additions on the property. | Land | Improvement |
|---|---|---|---|---|
| 2025 | $4,790 | $815,182 | $79,674 | $735,508 |
| 2023 | $4,790 | $430,056 | $76,581 | $353,475 |
| 2022 | $4,679 | $421,625 | $75,080 | $346,545 |
| 2021 | $4,617 | $413,358 | $73,608 | $339,750 |
| 2020 | $4,581 | $409,121 | $72,854 | $336,267 |
| 2019 | $4,494 | $401,100 | $71,426 | $329,674 |
| 2018 | $4,405 | $393,236 | $70,027 | $323,209 |
| 2017 | $4,325 | $385,526 | $68,654 | $316,872 |
| 2016 | $4,046 | $377,967 | $67,308 | $310,659 |
| 2015 | $3,988 | $372,292 | $66,298 | $305,994 |
| 2014 | $3,964 | $365,000 | $65,000 | $300,000 |
Agents Affiliated with this Home
-
S
Seller's Agent in 2025
Sylvia Adams
ACE Realty, Inc.
-
C
Buyer's Agent in 2025
CHRISTIAN GURROLA
NEST REAL ESTATE
-
M
Buyer Co-Listing Agent in 2025
Molly Silva-Gurrola
NEST REAL ESTATE
-
R
Seller's Agent in 2013
Richard Gibson
WSR REAL ESTATE
-
S
Buyer's Agent in 2013
Sharon Roberts
Berkshire Hathaway HomeServices California Properties
Map
Source: California Regional Multiple Listing Service (CRMLS)
MLS Number: IV13152457
APN: 222-060-041
- 2111 Elsinore Rd
- 2357 Knob Hill Dr
- 5169 Telefair Way
- 2572 Sunset Dr
- 2350 Shadow Hill Dr
- 2691 Laramie Rd
- 5662 Royal Ridge Ct
- 2130 Old Quarry Rd
- 5090 Rockledge Dr
- 2797 Persimmon Place
- 5614 Queen Palms Dr
- 1940 Arroyo Dr
- 4775 Somerset Dr
- 2242 Oak Crest Dr
- 2723 Iris St
- 5295 Bronson Way
- 3023 Central Ave
- 5858 Maybrook Cir
- 2880 Woodbine St
- 2481 Prospect Ave
