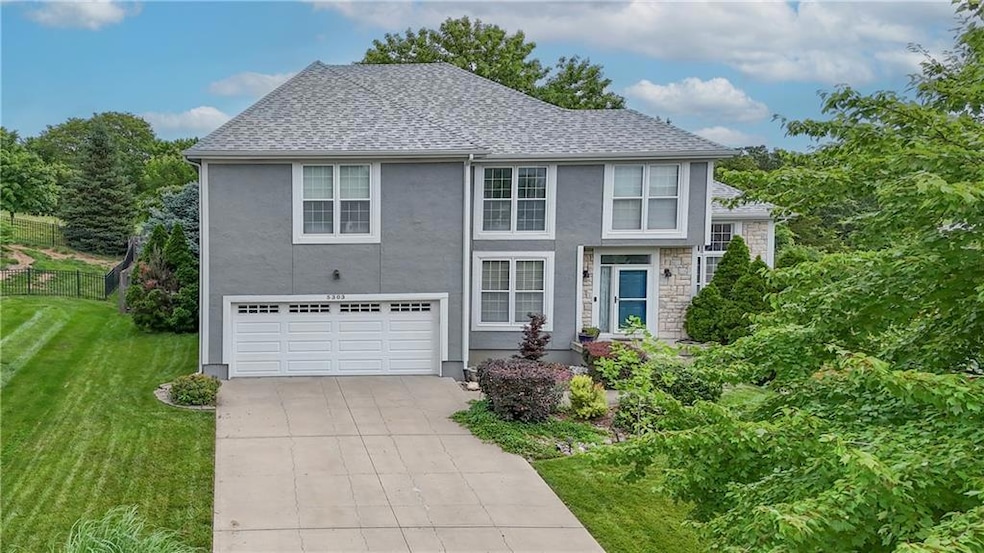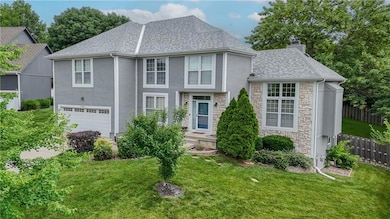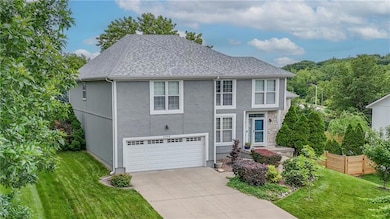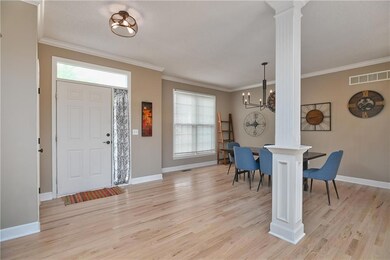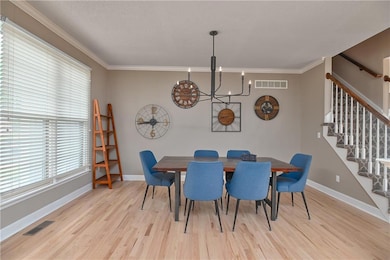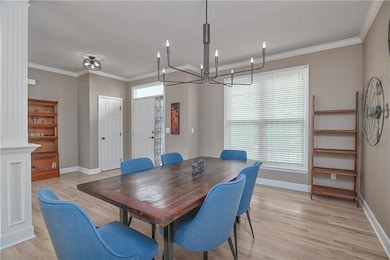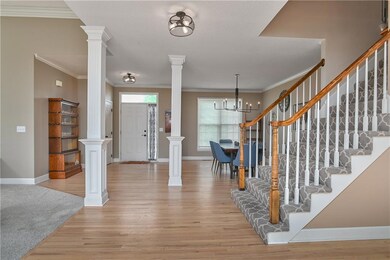
5303 Hallet St Shawnee, KS 66216
Estimated payment $3,200/month
Highlights
- Traditional Architecture
- Wood Flooring
- Breakfast Room
- Ray Marsh Elementary School Rated A
- Great Room with Fireplace
- Walk-In Pantry
About This Home
Welcome to this spacious and beautiful two-story home, ideally located on a quiet cul-de-sac in the sought-after Woods of Hidden Valley neighborhood in Shawnee. Offering 4 bedrooms and 2.5 bathrooms, this home combines comfort, style, and functionality.
Step inside to an open main level featuring soaring 12-foot ceilings in the great room, creating a bright, airy atmosphere that seamlessly connects the kitchen, dining, and living spaces. The kitchen boasts large windows overlooking the privately fenced backyard, a walk-in pantry, and convenient access to the laundry room—perfect for everyday living. You'll also find a dining room or possible office, beautifully refinished hardwood floors, an updated half bath, and generous storage throughout.
Upstairs, the spacious primary suite offers a fully remodeled en-suite bathroom with a double vanity and a large walk-in closet. Three additional bedrooms share a well-appointed Jack-and-Jill bathroom, each with ample closet space.
The unfinished lower level presents a fantastic opportunity to create a recreation room, home office, or guest suite, with plenty of storage available. A 2-car garage with built-in organization completes the package.
Set among mature trees with a sprinkler system and located in a welcoming community, this home offers peace and privacy just minutes from award-winning schools, shopping, and dining.
Recent updates include: refinished hardwood floors, remodeled half bath, new HVAC, water heater, new roof shingles, and fresh exterior paint.
Don't miss the opportunity to make this exceptional home yours!
Listing Agent
Weichert, Realtors Welch & Com Brokerage Phone: 913-485-5597 License #SP00239201 Listed on: 06/11/2025

Home Details
Home Type
- Single Family
Est. Annual Taxes
- $4,602
Year Built
- Built in 1997
Lot Details
- Cul-De-Sac
- West Facing Home
- Wood Fence
- Paved or Partially Paved Lot
- Sprinkler System
HOA Fees
- $42 Monthly HOA Fees
Parking
- 2 Car Attached Garage
- Inside Entrance
- Front Facing Garage
Home Design
- Traditional Architecture
- Composition Roof
- Stone Trim
Interior Spaces
- 2,751 Sq Ft Home
- 2-Story Property
- Ceiling Fan
- Fireplace With Gas Starter
- Great Room with Fireplace
- Family Room Downstairs
- Formal Dining Room
Kitchen
- Breakfast Room
- Walk-In Pantry
- Built-In Electric Oven
- Cooktop
- Dishwasher
- Disposal
Flooring
- Wood
- Carpet
- Ceramic Tile
- Vinyl
Bedrooms and Bathrooms
- 4 Bedrooms
- Walk-In Closet
- Double Vanity
- Shower Only
- Spa Bath
Laundry
- Laundry Room
- Laundry on main level
Basement
- Sump Pump
- Stubbed For A Bathroom
Schools
- Ray Marsh Elementary School
- Sm Northwest High School
Utilities
- Forced Air Heating and Cooling System
- Heat Pump System
Community Details
- Association fees include trash
- The Woods Of Hidden Valley Subdivision
Listing and Financial Details
- Assessor Parcel Number QP77230000 0037
- $0 special tax assessment
Map
Home Values in the Area
Average Home Value in this Area
Tax History
| Year | Tax Paid | Tax Assessment Tax Assessment Total Assessment is a certain percentage of the fair market value that is determined by local assessors to be the total taxable value of land and additions on the property. | Land | Improvement |
|---|---|---|---|---|
| 2024 | $4,602 | $43,412 | $11,218 | $32,194 |
| 2023 | $4,380 | $40,837 | $9,353 | $31,484 |
| 2022 | $3,999 | $37,157 | $9,353 | $27,804 |
| 2021 | $4,026 | $35,133 | $8,133 | $27,000 |
| 2020 | $3,879 | $33,408 | $8,133 | $25,275 |
| 2019 | $3,973 | $34,201 | $7,699 | $26,502 |
| 2018 | $3,917 | $33,591 | $7,699 | $25,892 |
| 2017 | $3,891 | $32,856 | $6,693 | $26,163 |
| 2016 | $3,954 | $32,970 | $6,403 | $26,567 |
| 2015 | $3,650 | $31,510 | $6,403 | $25,107 |
| 2013 | -- | $28,186 | $6,403 | $21,783 |
Property History
| Date | Event | Price | Change | Sq Ft Price |
|---|---|---|---|---|
| 06/19/2025 06/19/25 | For Sale | $499,950 | +75.4% | $182 / Sq Ft |
| 05/30/2017 05/30/17 | Sold | -- | -- | -- |
| 04/04/2017 04/04/17 | Pending | -- | -- | -- |
| 03/30/2017 03/30/17 | For Sale | $285,000 | -- | $103 / Sq Ft |
Purchase History
| Date | Type | Sale Price | Title Company |
|---|---|---|---|
| Warranty Deed | -- | Platinum Title |
Mortgage History
| Date | Status | Loan Amount | Loan Type |
|---|---|---|---|
| Open | $251,487 | New Conventional | |
| Closed | $265,475 | New Conventional | |
| Previous Owner | $43,000 | New Conventional | |
| Previous Owner | $195,000 | New Conventional |
Similar Homes in Shawnee, KS
Source: Heartland MLS
MLS Number: 2556042
APN: QP77230000-0037
- 13810 W 53rd St
- 14611 W 50th St
- 14113 W 48th Terrace
- 13511 W 56th Terrace
- 5450 Lackman Rd
- 5708 Cottonwood St
- 13123 W 54th Terrace
- 6148 Park St
- 6124 Park St
- 13605 W 48th St
- 5714 Alden Ct
- 5817 Park Cir
- 13807 W 47th Terrace
- 5734 Alden Ct
- 4712 Park St
- 5870 Park St Unit 9
- 5850 Park Cir
- 5852 Park Cir
- 13503 W 47th Terrace
- 5848 Summit St
