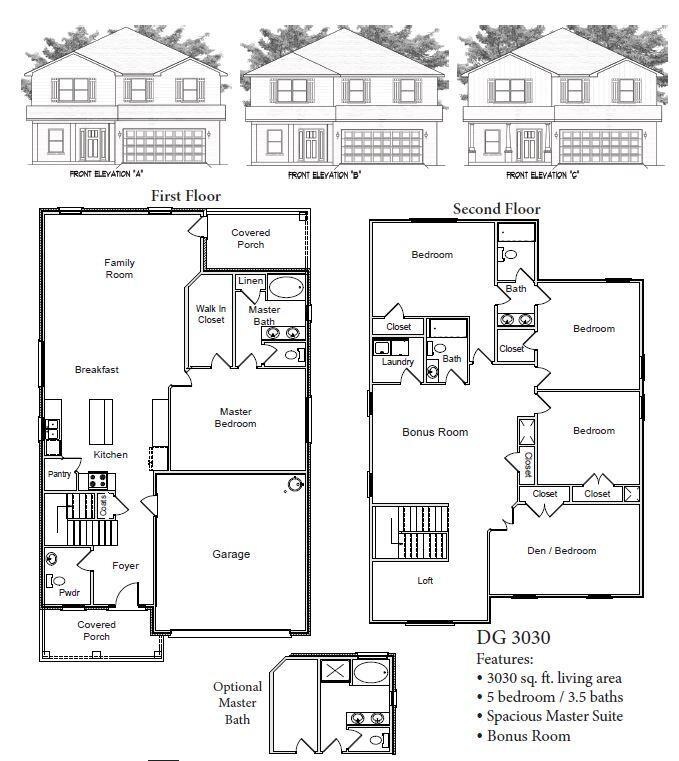
5303 Hidden Pines Cir Milton, FL 32583
Estimated payment $2,615/month
Highlights
- Craftsman Architecture
- Main Floor Primary Bedroom
- Covered Patio or Porch
- Newly Painted Property
- Loft
- Walk-In Pantry
About This Home
Welcome to HIDDEN PINES by Adams Homes. Located just 30 minutes to Navarre Beach, with close proximity to schools, shopping and much more. This home is 3-sided brick with Hardi design front, 2 car automatic garage, sprinklers with timer, and a sodded yard with a landscaping package. Some upgrades that are being added to this home include granite/quartz countertops in kitchen and bathrooms, Puretec LVP flooring everywhere with carpet only in bedrooms, craftsman style elevation, and garden tub in the first floor master ensuite. Upstairs are 4 additional bedrooms, a bonus room, a loft, and 2 full bathrooms, one which is a jack and jill.
Home Details
Home Type
- Single Family
Year Built
- Built in 2025 | Under Construction
Lot Details
- Lot Dimensions are 60' x 131'
- Level Lot
- Sprinkler System
HOA Fees
- $29 Monthly HOA Fees
Parking
- 2 Car Attached Garage
- Automatic Garage Door Opener
Home Design
- Craftsman Architecture
- Newly Painted Property
- Brick Exterior Construction
- Slab Foundation
- Dimensional Roof
- Vinyl Trim
- Cement Board or Planked
Interior Spaces
- 3,030 Sq Ft Home
- 2-Story Property
- Ceiling Fan
- Recessed Lighting
- Double Pane Windows
- Family Room
- Breakfast Room
- Loft
- Bonus Room
- Vinyl Flooring
- Fire and Smoke Detector
- Exterior Washer Dryer Hookup
Kitchen
- Walk-In Pantry
- Electric Oven or Range
- Microwave
- Dishwasher
- Kitchen Island
Bedrooms and Bathrooms
- 5 Bedrooms
- Primary Bedroom on Main
- Dual Vanity Sinks in Primary Bathroom
- Soaking Tub
- Garden Bath
Outdoor Features
- Covered Patio or Porch
Schools
- East Milton Elementary School
- King Middle School
- Milton High School
Utilities
- Central Heating and Cooling System
- Underground Utilities
- Electric Water Heater
Community Details
- Association fees include management
- Hidden Pines Ph 1 Subdivision
- The community has rules related to covenants
Listing and Financial Details
- Assessor Parcel Number 01-1N-28-1816-00A00-0110
Map
Home Values in the Area
Average Home Value in this Area
Property History
| Date | Event | Price | Change | Sq Ft Price |
|---|---|---|---|---|
| 04/12/2025 04/12/25 | For Sale | $403,602 | -- | $133 / Sq Ft |
Similar Homes in Milton, FL
Source: Emerald Coast Association of REALTORS®
MLS Number: 973746
- 5295 Hidden Pines Cir
- 5333 Hidden Pines Cir
- 5287 Hidden Pines Cir
- 5339 Hidden Pines Cir
- 5327 Hidden Pines Cir
- 5279 Hidden Pines Cir
- 5291 Hidden Pines Cir
- 5283 Hidden Pines Cir
- 5299 Hidden Pines Cir
- 7639 Small Pines St
- 7627 St
- 7633 Small Pines St
- 5399 Hidden Pines Cir
- 5321 Hidden Pines Cir
- 5275 Hidden Pines Cir
- 6323 June Bug Dr
- 5398 Munson Hwy
- 9336 Tara Cir
- 6732 Berryhill St
- 6901 Cross St
- 5426 Cox Rd
- 5811 Rustic Ridge Cir
- 6519 Park Ave
- 4509 Fort Sumter Rd
- 4407 Wilmington Way
- 5303 Mikes Place
- 6436 Highway 90
- 5221 Gaineswood Dr
- 4378 Jitterbug St
- 5176 Carmell Ridge Cir
- 6353 Long St
- 4617 Riley Rd Unit 1
- 6288 Hamilton Bridge Rd Unit 501
- 6288 Hamilton Bridge Rd Unit 206
- 5574 Vega Dr
