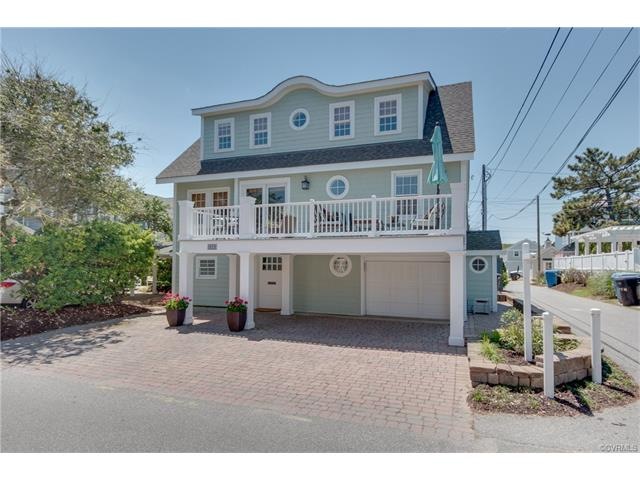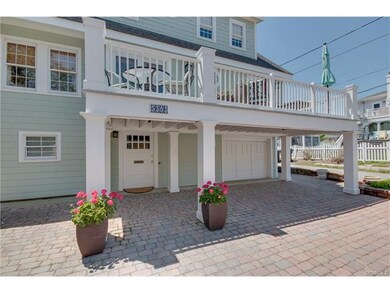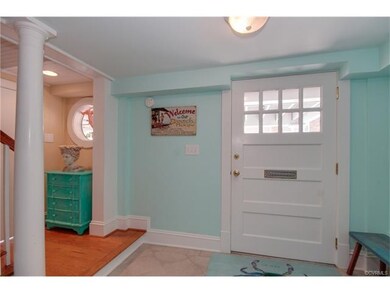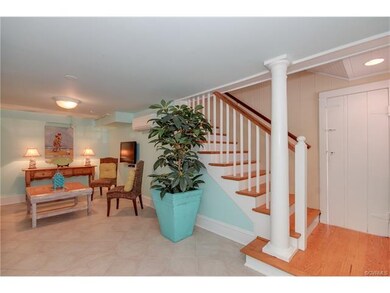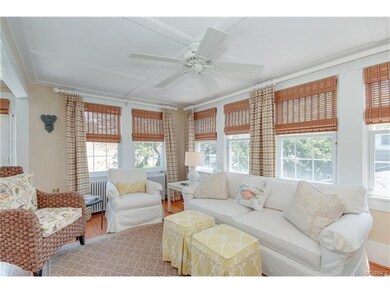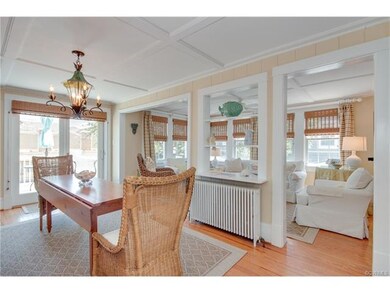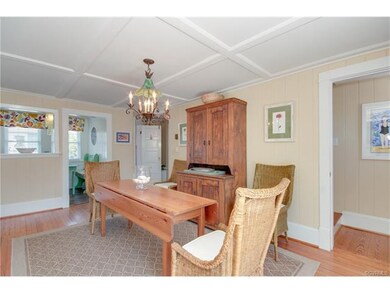
5303 Ocean Front Ave Virginia Beach, VA 23451
North End NeighborhoodEstimated Value: $1,183,000 - $1,582,000
Highlights
- Beach Front
- Water Access
- Deck
- Linkhorn Park Elementary School Rated A-
- Custom Home
- Cathedral Ceiling
About This Home
As of June 2016The Classic Beach Cottage, built in 1938, has wonderful Ocean Views from the 2nd & 3rd Levels, and was originally a garage that serviced the house on the corner of 53rd & Oceanfront Ave. An extensive reconfiguration & renovation, to include 3rd Level Master Suite, Hardyplank Siding, Dimensional Asphalt Roof, Front Columns, Deck , Pavers, and Outdoor Shower. was done in 2000 by the prior owner. The timeless flavor of the home was kept by incorporating the old world features that were present, such as Heavy Baseboard, Knee Wall Paneling, and Pine Floors. Local architect, Todd Savage was the designer, and a set of plans is available.
Last Agent to Sell the Property
Sam Zimmer
Long & Foster REALTORS License #0225096681 Listed on: 05/28/2016
Co-Listed By
Pam Zimmer
Long & Foster REALTORS License #0225034749
Home Details
Home Type
- Single Family
Est. Annual Taxes
- $5,199
Year Built
- Built in 1938
Lot Details
- Lot Dimensions are 131x49
- Beach Front
- Zoning described as SF
Parking
- 1 Car Direct Access Garage
- Garage Door Opener
- Driveway
- Off-Street Parking
Home Design
- Custom Home
- Cottage
- Bungalow
- Slab Foundation
- Frame Construction
- Asphalt Roof
- Wood Siding
- HardiePlank Type
- Plaster
Interior Spaces
- 2,450 Sq Ft Home
- 3-Story Property
- Cathedral Ceiling
- Ceiling Fan
- Thermal Windows
- Window Treatments
- Sliding Doors
- Insulated Doors
- Dining Area
- Water Views
Kitchen
- Breakfast Area or Nook
- Electric Cooktop
- Stove
- Dishwasher
- Laminate Countertops
Flooring
- Wood
- Partially Carpeted
- Ceramic Tile
Bedrooms and Bathrooms
- 5 Bedrooms
- Main Floor Bedroom
- En-Suite Primary Bedroom
- Walk-In Closet
- 3 Full Bathrooms
- Hydromassage or Jetted Bathtub
Laundry
- Dryer
- Washer
Outdoor Features
- Water Access
- Walking Distance to Water
- Deck
- Front Porch
Schools
- Linkhorn Elementary School
- Vb Middle School
- Frank W. Cox High School
Utilities
- Cooling System Mounted In Outer Wall Opening
- Zoned Cooling
- Radiator
- Heating System Uses Natural Gas
- Gas Water Heater
Listing and Financial Details
- Assessor Parcel Number 241-889-68935-303
Ownership History
Purchase Details
Home Financials for this Owner
Home Financials are based on the most recent Mortgage that was taken out on this home.Purchase Details
Similar Homes in Virginia Beach, VA
Home Values in the Area
Average Home Value in this Area
Purchase History
| Date | Buyer | Sale Price | Title Company |
|---|---|---|---|
| Broadwood Llc | $1,090,000 | Attorney | |
| Zimmer Samuel | $925,000 | -- |
Mortgage History
| Date | Status | Borrower | Loan Amount |
|---|---|---|---|
| Open | Zimmer Samuel W | $50,000 | |
| Previous Owner | Zimmer Samuel W | $212,000 | |
| Previous Owner | Zimmer Samuel W | $180,000 |
Property History
| Date | Event | Price | Change | Sq Ft Price |
|---|---|---|---|---|
| 06/30/2016 06/30/16 | Sold | $1,090,000 | -5.2% | $445 / Sq Ft |
| 06/01/2016 06/01/16 | Pending | -- | -- | -- |
| 05/28/2016 05/28/16 | For Sale | $1,150,000 | -- | $469 / Sq Ft |
Tax History Compared to Growth
Tax History
| Year | Tax Paid | Tax Assessment Tax Assessment Total Assessment is a certain percentage of the fair market value that is determined by local assessors to be the total taxable value of land and additions on the property. | Land | Improvement |
|---|---|---|---|---|
| 2024 | $9,629 | $992,700 | $683,100 | $309,600 |
| 2023 | $7,589 | $766,600 | $480,800 | $285,800 |
| 2022 | $7,224 | $729,700 | $417,700 | $312,000 |
| 2021 | $6,683 | $675,100 | $394,100 | $281,000 |
| 2020 | $6,644 | $653,000 | $394,100 | $258,900 |
| 2019 | $5,887 | $536,900 | $268,000 | $268,900 |
| 2018 | $5,382 | $536,900 | $268,000 | $268,900 |
| 2017 | $5,673 | $565,900 | $297,000 | $268,900 |
| 2016 | $5,889 | $594,800 | $333,600 | $261,200 |
| 2015 | $5,199 | $525,100 | $302,200 | $222,900 |
| 2014 | $4,444 | $496,200 | $302,200 | $194,000 |
Agents Affiliated with this Home
-

Seller's Agent in 2016
Sam Zimmer
Long & Foster
-
P
Seller Co-Listing Agent in 2016
Pam Zimmer
Long & Foster
-
Betsy Dotterer

Buyer's Agent in 2016
Betsy Dotterer
The Steele Group
(804) 839-5907
114 Total Sales
Map
Source: Central Virginia Regional MLS
MLS Number: 1617178
APN: 2418-89-6893-5303
- 113 53rd St Unit B
- 113 53rd St Unit A
- 117 52nd St
- 117 51st St Unit A
- 5006 Ocean Front Ave
- 5303 Holly Rd
- 206 50th St Unit C
- 220 56th St Unit B
- 307 55th St
- 5703 Holly Rd
- 5601 Dawson Rd
- 5602 Meer St
- 402 48th St
- 4506 Atlantic Ave
- 400 Discovery Rd
- 1125 Ivy Dr
- 440 Goodspeed Rd
- 105 42nd St
- 6310 Atlantic Ave
- 416 Susan Constant Dr
- 5303 Ocean Front Ave
- 107 53rd St Unit A
- 109 53rd St
- 111 53rd St
- 113 53rd St
- 5304 Ocean Front Ave
- 5302 Ocean Front Ave
- 106 54th St
- 108 54th St
- 110 54th St
- 110 54th St Unit B
- 108 53rd St
- 115 53rd St
- 110 53rd St Unit X0894
- 5208 Ocean Front Ave
- 100 54th St
- 112 54th St Unit B
- 112 54th St Unit A
- 112 54th St
- 5205 Ocean Front Ave
