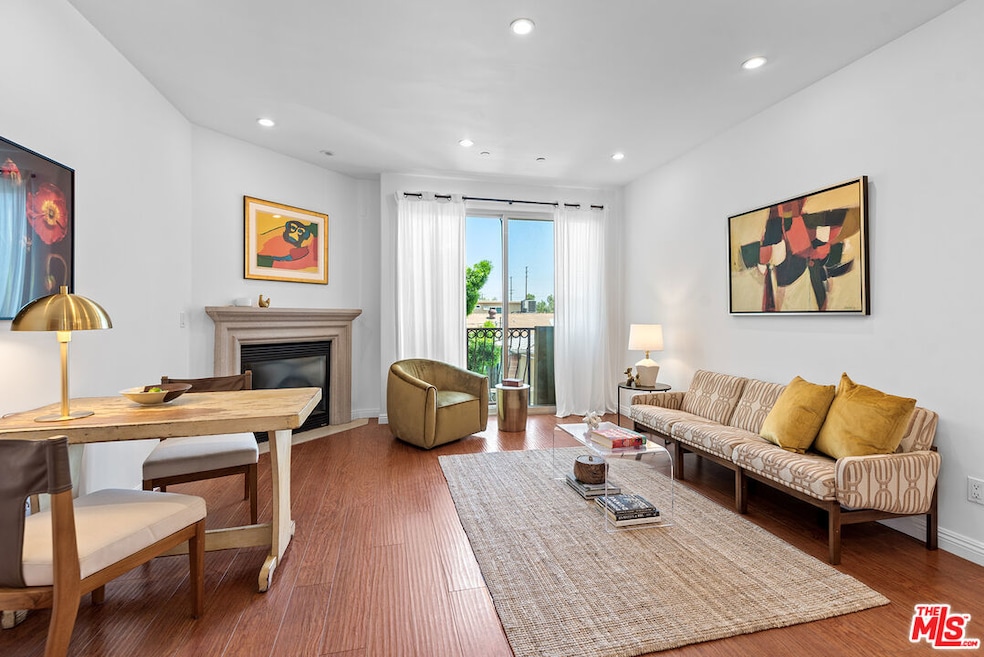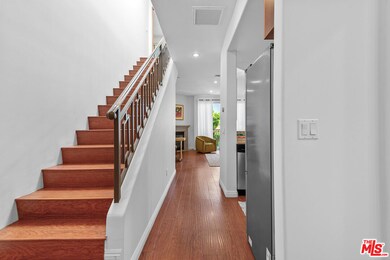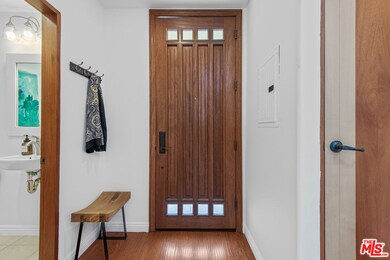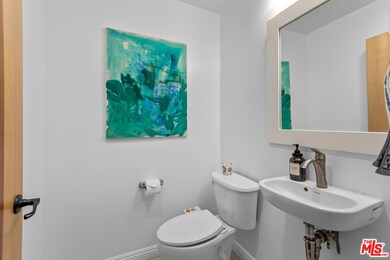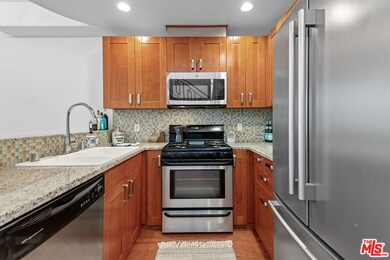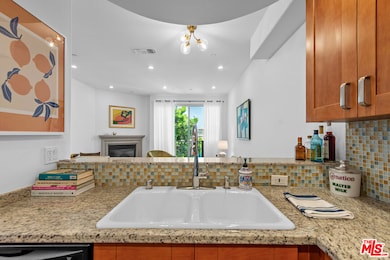
5303 Satsuma Ave Unit 113 North Hollywood, CA 91601
North Hollywood NeighborhoodEstimated payment $4,654/month
Highlights
- 0.4 Acre Lot
- Wood Flooring
- Granite Countertops
- Contemporary Architecture
- Corner Lot
- Meeting Room
About This Home
Experience the energetic lifestyle of the NoHo Arts District in this stunning townhome! Ideally situated, you'll enjoy effortless access to entertainment, dining, and major studios while being just steps from the Chandler Bike Path. This contemporary townhome, part of a small community, welcomes you with a modern ambiance. The open layout seamlessly connects the living, dining, and kitchen areas, perfect for relaxing and entertaining. The kitchen features elegant granite countertops, stainless steel appliances, and a convenient bar. The living room offers high ceilings, a cozy fireplace, and abundant natural light that highlights the beautiful hardwood floors. A stylish half bath is also located on this level. Upstairs, the bright second-floor hallway leads to two comfortable guest bedrooms and a shared bathroom. The primary bedroom provides a private escape with an ensuite bathroom and a spacious closet.This exceptional townhome also includes ample storage, in-unit laundry, and the convenience of gated parking with two dedicated spots and an EV charger. Embrace sophisticated and convenient urban living in one of Los Angeles' most vibrant neighborhoods.
Open House Schedule
-
Sunday, June 01, 20252:00 to 5:00 pm6/1/2025 2:00:00 PM +00:006/1/2025 5:00:00 PM +00:00Add to Calendar
Townhouse Details
Home Type
- Townhome
Est. Annual Taxes
- $6,104
Year Built
- Built in 2007 | Remodeled
Lot Details
- Gated Home
HOA Fees
- $400 Monthly HOA Fees
Parking
- 2 Car Garage
- Tandem Parking
- Parking Garage Space
Home Design
- Contemporary Architecture
- Stucco
Interior Spaces
- 1,020 Sq Ft Home
- 3-Story Property
- Built-In Features
- Double Pane Windows
- Living Room with Fireplace
- Dining Area
Kitchen
- Breakfast Bar
- Oven or Range
- Range
- Microwave
- Dishwasher
- Granite Countertops
- Disposal
Flooring
- Wood
- Tile
Bedrooms and Bathrooms
- 3 Bedrooms
- All Upper Level Bedrooms
- Remodeled Bathroom
Laundry
- Laundry in unit
- Dryer
- Washer
Utilities
- Central Heating and Cooling System
- Gas Water Heater
- Sewer in Street
Listing and Financial Details
- Assessor Parcel Number 2416-007-045
Community Details
Overview
- 20 Units
- Higher Ground Property Management Association
Pet Policy
- Pets Allowed
Additional Features
- Meeting Room
- Controlled Access
Map
Home Values in the Area
Average Home Value in this Area
Tax History
| Year | Tax Paid | Tax Assessment Tax Assessment Total Assessment is a certain percentage of the fair market value that is determined by local assessors to be the total taxable value of land and additions on the property. | Land | Improvement |
|---|---|---|---|---|
| 2024 | $6,104 | $504,848 | $311,266 | $193,582 |
| 2023 | $5,984 | $494,950 | $305,163 | $189,787 |
| 2022 | $5,700 | $485,246 | $299,180 | $186,066 |
| 2021 | $5,627 | $475,732 | $293,314 | $182,418 |
| 2019 | $5,454 | $461,623 | $284,615 | $177,008 |
| 2018 | $5,426 | $452,573 | $279,035 | $173,538 |
| 2016 | $5,179 | $435,000 | $268,200 | $166,800 |
| 2015 | $4,572 | $377,051 | $226,231 | $150,820 |
| 2014 | -- | $368,800 | $221,300 | $147,500 |
Property History
| Date | Event | Price | Change | Sq Ft Price |
|---|---|---|---|---|
| 05/28/2025 05/28/25 | For Sale | $669,000 | +53.8% | $656 / Sq Ft |
| 09/04/2015 09/04/15 | Sold | $435,000 | 0.0% | $426 / Sq Ft |
| 07/24/2015 07/24/15 | Pending | -- | -- | -- |
| 07/16/2015 07/16/15 | For Sale | $435,000 | -- | $426 / Sq Ft |
Purchase History
| Date | Type | Sale Price | Title Company |
|---|---|---|---|
| Interfamily Deed Transfer | -- | Usa National Title Co | |
| Grant Deed | $435,000 | Usa National Title Co | |
| Grant Deed | $345,000 | Chicago Title Company |
Mortgage History
| Date | Status | Loan Amount | Loan Type |
|---|---|---|---|
| Open | $352,000 | New Conventional | |
| Closed | $348,000 | New Conventional | |
| Previous Owner | $260,000 | New Conventional | |
| Previous Owner | $276,000 | Purchase Money Mortgage |
Similar Homes in the area
Source: The MLS
MLS Number: 25532155
APN: 2416-007-045
- 5303 Satsuma Ave Unit 120
- 5321 Satsuma Ave
- 5328 Cleon Ave
- 5334 Cleon Ave
- 5325 Cleon Ave
- 5335 Harmony Ave
- 5232 Satsuma Ave Unit 106
- 5315 Riverton Ave
- 10835 W Magnolia Blvd
- 5421 Denny Ave
- 10827 Hartsook St
- 10821 Hartsook St
- 5224 Denny Ave Unit 209
- 5335 Cartwright Ave Unit 3
- 5263 Cartwright Ave
- 5445 Cartwright Ave
- 10919 1/2 Otsego St
- 10803 Otsego St
- 11063 Cumpston St
- 5100 Riverton Ave Unit 14
