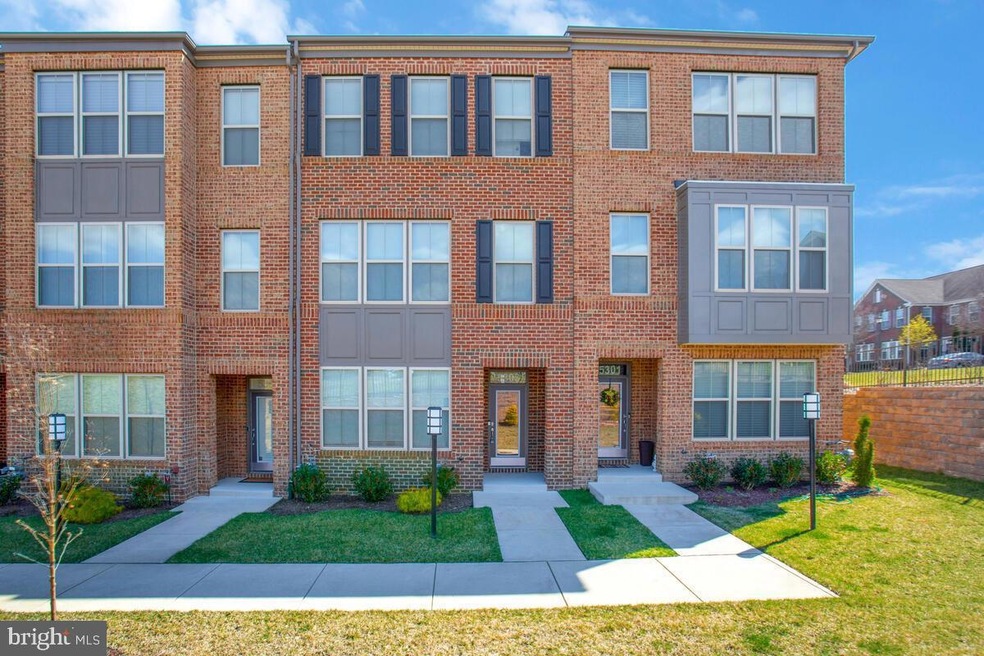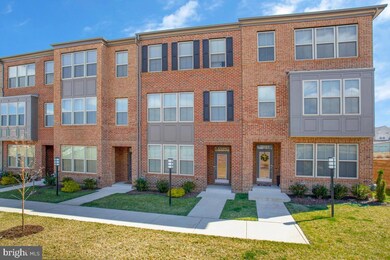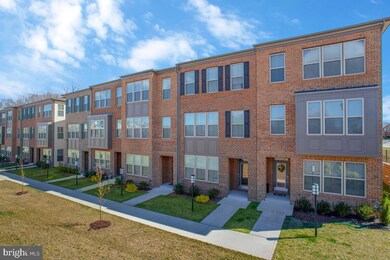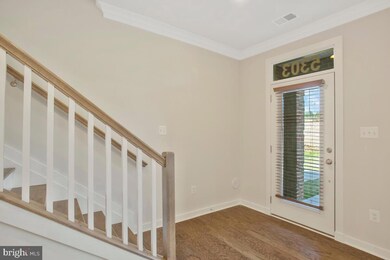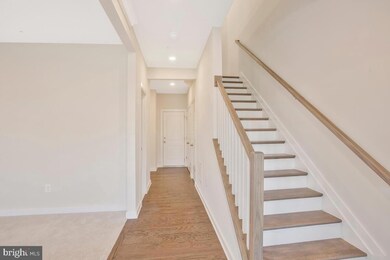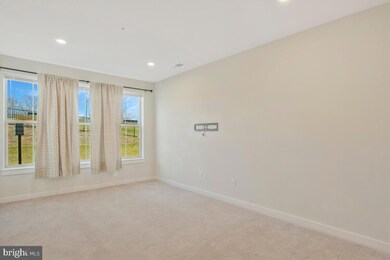
Highlights
- Colonial Architecture
- Community Pool
- Community Center
- Wood Flooring
- Tennis Courts
- Jogging Path
About This Home
As of July 2024CLOSING COST ASSISTANCE - $20,000 closing help available when using the seller's preferred lenders. Welcome to your dream home in the highly sought after Delight at Fairwood! This stunning 2020 Mid-Atlantic Builder townhouse boasts an inviting open floor plan with luxury vinyl plank flooring throughout the ground and main floors. The modern kitchen features stainless steel appliances, a spacious island, and elegant granite countertops perfect for hosting gatherings. Enjoy your morning coffee in the cozy breakfast nook or step out onto the patio from the living room for a breath of fresh air. The ground level offers a versatile recreation room and a convenient two-car rear entry garage with ample storage. Upstairs you can unwind in the expansive primary bedroom with two large walk-in closets and a luxurious dual vanity bathroom. The upper-level laundry room adds an extra touch of convenience. This home is designed for both comfort and style—come see for yourself and make it yours!
Last Agent to Sell the Property
RE/MAX United Real Estate License #95546 Listed on: 06/05/2024

Townhouse Details
Home Type
- Townhome
Est. Annual Taxes
- $5,016
Year Built
- Built in 2020
HOA Fees
Parking
- 2 Car Attached Garage
- Rear-Facing Garage
Home Design
- Colonial Architecture
- Slab Foundation
- Brick Front
Interior Spaces
- 1,464 Sq Ft Home
- Property has 3 Levels
Flooring
- Wood
- Carpet
- Tile or Brick
Bedrooms and Bathrooms
- 3 Bedrooms
Utilities
- Central Heating and Cooling System
- Natural Gas Water Heater
Listing and Financial Details
- Assessor Parcel Number 17075673773
Community Details
Overview
- Association fees include common area maintenance, lawn maintenance
- $68 Other Monthly Fees
- Fairwood Community HOA
- Mab Delight At Fairwood Condo
- Delight At Fairwood Subdivision
Amenities
- Common Area
- Community Center
Recreation
- Tennis Courts
- Community Playground
- Community Pool
- Jogging Path
Pet Policy
- Pets Allowed
Ownership History
Purchase Details
Home Financials for this Owner
Home Financials are based on the most recent Mortgage that was taken out on this home.Purchase Details
Home Financials for this Owner
Home Financials are based on the most recent Mortgage that was taken out on this home.Similar Homes in Bowie, MD
Home Values in the Area
Average Home Value in this Area
Purchase History
| Date | Type | Sale Price | Title Company |
|---|---|---|---|
| Deed | $543,000 | Hutton Patt Title | |
| Deed | $384,081 | Hutton Patt T&E Llc |
Mortgage History
| Date | Status | Loan Amount | Loan Type |
|---|---|---|---|
| Previous Owner | $434,400 | New Conventional | |
| Previous Owner | $5,000 | Credit Line Revolving |
Property History
| Date | Event | Price | Change | Sq Ft Price |
|---|---|---|---|---|
| 11/18/2024 11/18/24 | Rented | $3,300 | 0.0% | -- |
| 10/26/2024 10/26/24 | Under Contract | -- | -- | -- |
| 09/27/2024 09/27/24 | For Rent | $3,300 | 0.0% | -- |
| 07/08/2024 07/08/24 | Sold | $543,000 | -1.3% | $371 / Sq Ft |
| 06/13/2024 06/13/24 | Pending | -- | -- | -- |
| 06/05/2024 06/05/24 | For Sale | $549,950 | 0.0% | $376 / Sq Ft |
| 06/01/2023 06/01/23 | Rented | $3,495 | 0.0% | -- |
| 05/04/2023 05/04/23 | Under Contract | -- | -- | -- |
| 04/12/2023 04/12/23 | For Rent | $3,495 | 0.0% | -- |
| 03/27/2023 03/27/23 | Under Contract | -- | -- | -- |
| 03/15/2023 03/15/23 | For Rent | $3,495 | -- | -- |
Tax History Compared to Growth
Tax History
| Year | Tax Paid | Tax Assessment Tax Assessment Total Assessment is a certain percentage of the fair market value that is determined by local assessors to be the total taxable value of land and additions on the property. | Land | Improvement |
|---|---|---|---|---|
| 2024 | $5,016 | $457,600 | $0 | $0 |
| 2023 | $5,016 | $451,100 | $0 | $0 |
| 2022 | $4,944 | $444,600 | $133,300 | $311,300 |
| 2021 | $6,627 | $422,367 | $0 | $0 |
Agents Affiliated with this Home
-
Abi Sanni
A
Seller's Agent in 2024
Abi Sanni
HomeSmart
(240) 737-5000
2 in this area
2 Total Sales
-
John Lesniewski

Seller's Agent in 2024
John Lesniewski
RE/MAX
(301) 702-4228
3 in this area
276 Total Sales
-
Antoinette McCree

Buyer's Agent in 2024
Antoinette McCree
Epique Realty
(202) 288-4937
1 in this area
36 Total Sales
-
Stephanie McKenzie

Buyer's Agent in 2023
Stephanie McKenzie
Weichert Corporate
(301) 806-0387
13 Total Sales
Map
Source: Bright MLS
MLS Number: MDPG2115222
APN: 07-5673773
- 12800 Libertys Delight Dr Unit 403
- 5101 Landons Bequest Ln
- 5106 Shamrocks Delight Dr
- 5110 Landons Bequest Ln
- 12712 Gladys Retreat Cir
- 5415 Bandoleres Choice Dr
- 5411 Bandoleres Choice Dr
- 12628 Princes Choice Dr
- 12410 Gladys Retreat Cir
- 13119 Saint James Sanctuary Dr
- 13122 Saint James Sanctuary Dr
- 12401 Annes Prospect Dr
- 12618 Willow Marsh Ln
- 12801 Willow Marsh Ln
- 13102 Ogles Hope Dr
- 13110 Ogles Hope Dr
- 13309 Big Cedar Ln
- 12403 Sir Lancelot Dr
- 4951 Collingtons Bounty Dr
- 12004 Partello Rd
