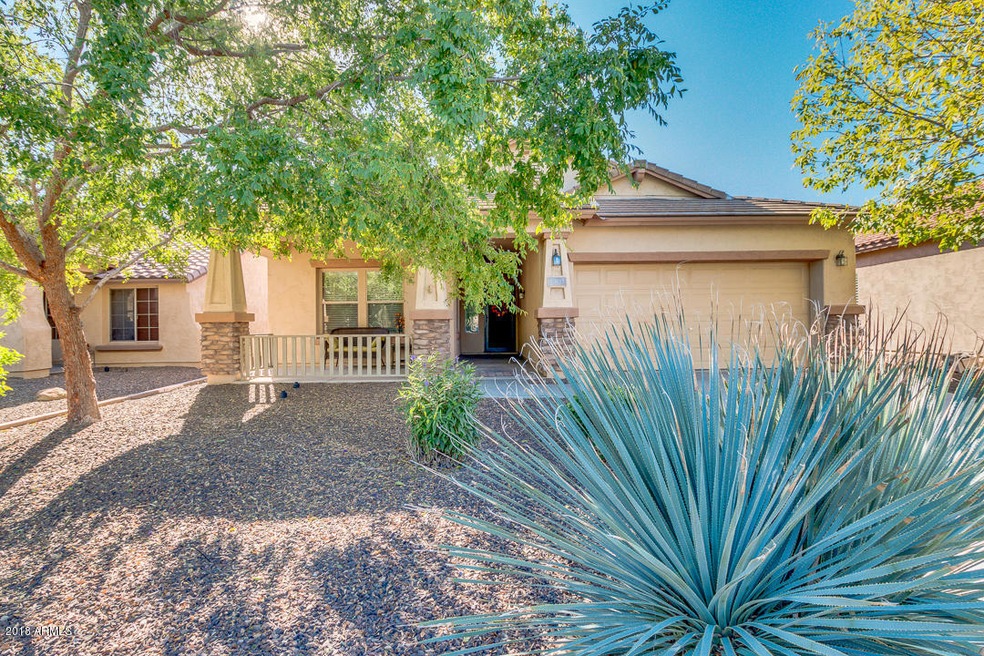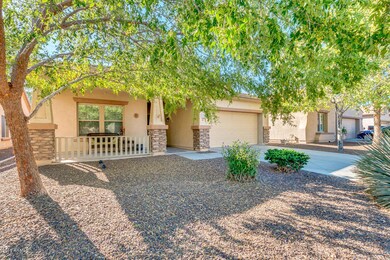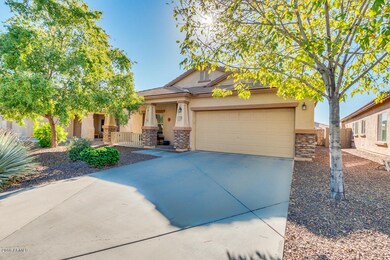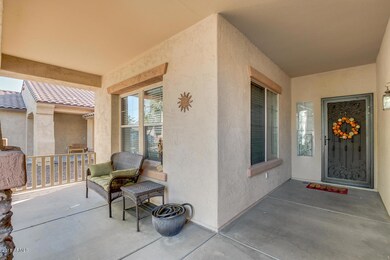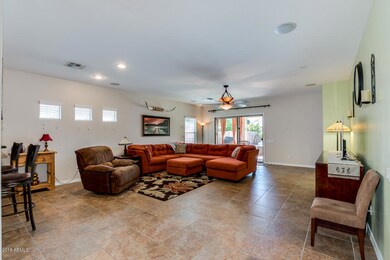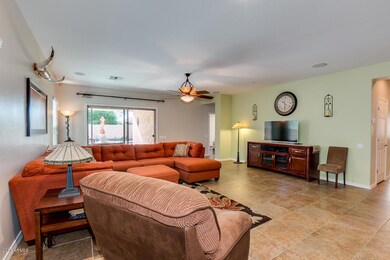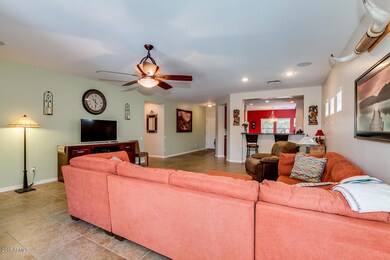
5303 W Hackamore Dr Phoenix, AZ 85083
Stetson Valley NeighborhoodHighlights
- Heated Spa
- Granite Countertops
- Eat-In Kitchen
- Sandra Day O'connor High School Rated A-
- Covered patio or porch
- Double Pane Windows
About This Home
As of July 2025SINGLE LEVEL WITH A POOL!! Gorgeous 3 bedroom w/Den!! Oversized great room perfect for entertaining - open floorplan and split bedrooms. Tile and wood flooring in just the right places, new carpet in bedrooms, upgraded fixtures and designer paint. Kitchen is spacious with granite countertops, center island and gorgeous upgraded staggered cabinets with pull-outs on bottom cabinets. Spacious dining area and breakfast bar. Master bathroom features large walk-in shower with multiple jets, newly renovated upgraded double sinks, mirrors and fixtures. Master bedroom boast French Doors to backyard and walk-in closet. Backyard is an entertainers paradise with covered patio, artificial grass, salt water pool and almost new above ground spa. Soft Water System in garage.
Last Agent to Sell the Property
Realty ONE Group License #SA520503000 Listed on: 11/08/2018
Last Buyer's Agent
Thomesa Lydon
RE/MAX Excalibur License #SA538901000
Home Details
Home Type
- Single Family
Est. Annual Taxes
- $2,203
Year Built
- Built in 2006
Lot Details
- 6,708 Sq Ft Lot
- Desert faces the front and back of the property
- Block Wall Fence
- Artificial Turf
HOA Fees
- $73 Monthly HOA Fees
Parking
- 2 Car Garage
- Garage Door Opener
Home Design
- Wood Frame Construction
- Tile Roof
- Stone Exterior Construction
- Stucco
Interior Spaces
- 1,978 Sq Ft Home
- 1-Story Property
- Ceiling height of 9 feet or more
- Ceiling Fan
- Double Pane Windows
Kitchen
- Eat-In Kitchen
- Breakfast Bar
- Built-In Microwave
- Kitchen Island
- Granite Countertops
Flooring
- Carpet
- Tile
Bedrooms and Bathrooms
- 3 Bedrooms
- Remodeled Bathroom
- 2 Bathrooms
- Dual Vanity Sinks in Primary Bathroom
Pool
- Heated Spa
- Private Pool
- Above Ground Spa
Outdoor Features
- Covered patio or porch
Schools
- Hillcrest Middle School
- Sandra Day O'connor High School
Utilities
- Central Air
- Heating System Uses Natural Gas
- High Speed Internet
- Cable TV Available
Listing and Financial Details
- Tax Lot 55
- Assessor Parcel Number 201-38-566
Community Details
Overview
- Association fees include ground maintenance
- Stetson Valley Oa Association, Phone Number (480) 355-1190
- Built by Pulte Homes
- Stetson Valley Parcels 2 3 4 Subdivision, Beautiful Floorplan
Recreation
- Community Playground
- Bike Trail
Ownership History
Purchase Details
Home Financials for this Owner
Home Financials are based on the most recent Mortgage that was taken out on this home.Purchase Details
Home Financials for this Owner
Home Financials are based on the most recent Mortgage that was taken out on this home.Purchase Details
Home Financials for this Owner
Home Financials are based on the most recent Mortgage that was taken out on this home.Purchase Details
Home Financials for this Owner
Home Financials are based on the most recent Mortgage that was taken out on this home.Purchase Details
Home Financials for this Owner
Home Financials are based on the most recent Mortgage that was taken out on this home.Purchase Details
Purchase Details
Purchase Details
Home Financials for this Owner
Home Financials are based on the most recent Mortgage that was taken out on this home.Similar Homes in the area
Home Values in the Area
Average Home Value in this Area
Purchase History
| Date | Type | Sale Price | Title Company |
|---|---|---|---|
| Warranty Deed | $585,000 | American Title Service Agency | |
| Interfamily Deed Transfer | -- | Title 365 | |
| Warranty Deed | $360,000 | Security Title Agency Inc | |
| Warranty Deed | $325,000 | Lawyers Title Of Arizona Inc | |
| Interfamily Deed Transfer | -- | Security Title Agency | |
| Interfamily Deed Transfer | -- | None Available | |
| Warranty Deed | -- | None Available | |
| Corporate Deed | $358,460 | Sun Title Agency Co |
Mortgage History
| Date | Status | Loan Amount | Loan Type |
|---|---|---|---|
| Previous Owner | $290,000 | New Conventional | |
| Previous Owner | $288,000 | New Conventional | |
| Previous Owner | $325,000 | VA | |
| Previous Owner | $289,900 | New Conventional | |
| Previous Owner | $313,088 | New Conventional |
Property History
| Date | Event | Price | Change | Sq Ft Price |
|---|---|---|---|---|
| 07/10/2025 07/10/25 | Sold | $585,000 | 0.0% | $296 / Sq Ft |
| 06/19/2025 06/19/25 | Pending | -- | -- | -- |
| 05/12/2025 05/12/25 | For Sale | $585,000 | +62.5% | $296 / Sq Ft |
| 01/15/2019 01/15/19 | Sold | $360,000 | 0.0% | $182 / Sq Ft |
| 11/08/2018 11/08/18 | For Sale | $360,000 | +10.8% | $182 / Sq Ft |
| 11/23/2015 11/23/15 | Sold | $325,000 | -3.6% | $143 / Sq Ft |
| 10/24/2015 10/24/15 | Pending | -- | -- | -- |
| 10/16/2015 10/16/15 | For Sale | $337,000 | 0.0% | $148 / Sq Ft |
| 10/01/2012 10/01/12 | Rented | $1,750 | 0.0% | -- |
| 09/12/2012 09/12/12 | Under Contract | -- | -- | -- |
| 08/21/2012 08/21/12 | For Rent | $1,750 | -- | -- |
Tax History Compared to Growth
Tax History
| Year | Tax Paid | Tax Assessment Tax Assessment Total Assessment is a certain percentage of the fair market value that is determined by local assessors to be the total taxable value of land and additions on the property. | Land | Improvement |
|---|---|---|---|---|
| 2025 | $2,259 | $29,196 | -- | -- |
| 2024 | $2,471 | $27,805 | -- | -- |
| 2023 | $2,471 | $41,160 | $8,230 | $32,930 |
| 2022 | $2,379 | $31,860 | $6,370 | $25,490 |
| 2021 | $2,485 | $29,520 | $5,900 | $23,620 |
| 2020 | $2,439 | $27,680 | $5,530 | $22,150 |
| 2019 | $2,364 | $26,060 | $5,210 | $20,850 |
| 2018 | $2,282 | $25,100 | $5,020 | $20,080 |
| 2017 | $2,203 | $23,260 | $4,650 | $18,610 |
| 2016 | $2,079 | $22,560 | $4,510 | $18,050 |
| 2015 | $2,194 | $22,480 | $4,490 | $17,990 |
Agents Affiliated with this Home
-
J
Seller's Agent in 2025
Jennifer Moore
West USA Realty
-
T
Seller Co-Listing Agent in 2025
Theresa Jensen
West USA Realty
-
N
Buyer's Agent in 2025
Non-Represented Buyer
Non-MLS Office
-
M
Seller's Agent in 2019
Malani Tillotson
Realty One Group
-
T
Buyer's Agent in 2019
Thomesa Lydon
RE/MAX
-
D
Seller's Agent in 2015
Debora Manson
Realty One Group
Map
Source: Arizona Regional Multiple Listing Service (ARMLS)
MLS Number: 5844419
APN: 201-38-566
- 5210 W Sweet Iron Pass
- 5136 W Trotter Trail
- 5116 W Trotter Trail
- 5423 W Range Mule Dr
- 5343 W Whispering Wind Dr
- 25612 N 54th Ln
- 000 W Confidential Sale Dr
- 5102 W Whispering Wind Dr
- 5423 W Yearling Rd
- 5557 W Buckskin Trail
- 25913 N 53rd Dr Unit 118
- 5006 W Swayback Pass
- 4922 W Fallen Leaf Ln Unit 8
- 4815 W Saddlehorn Rd
- 24617 N 49th Ave
- 4803 W Buckskin Trail
- 205 N 49th Ave
- 4750 W Saddlehorn Rd
- 5224 W Misty Willow Ln
- 4929 W Marcus Dr
