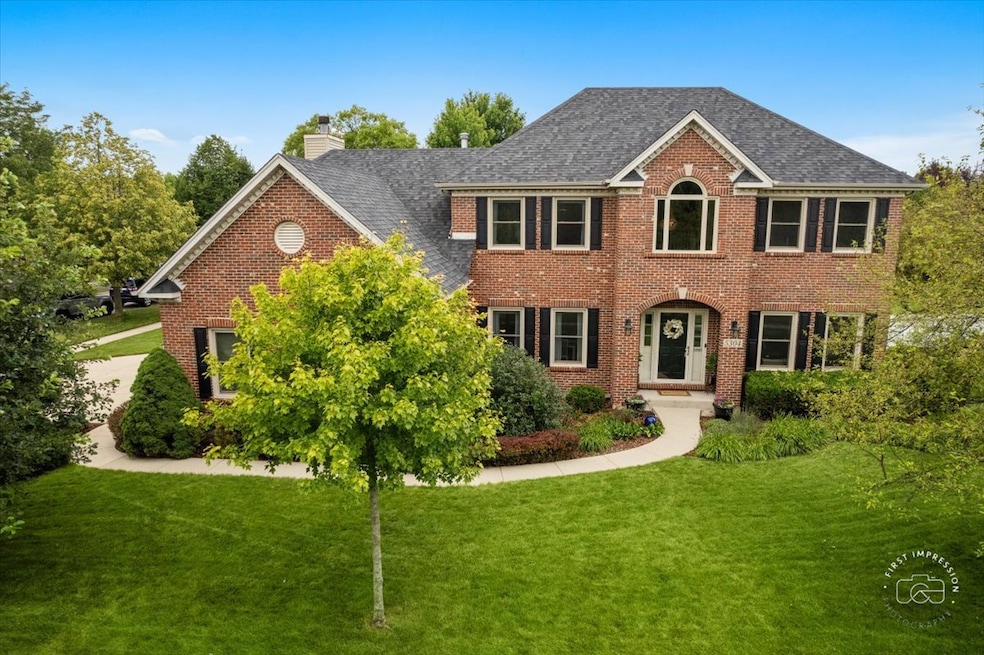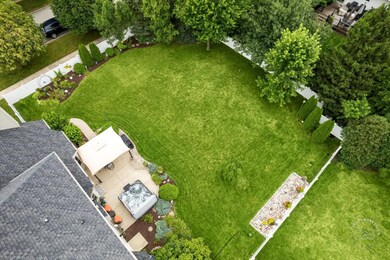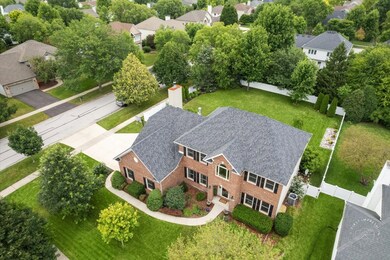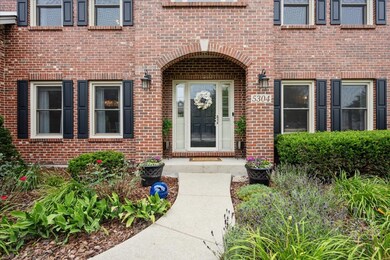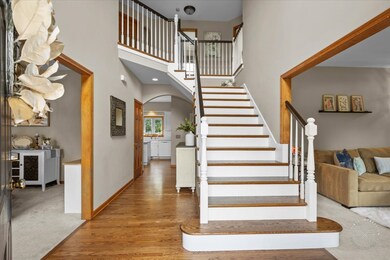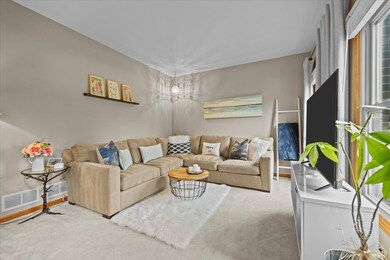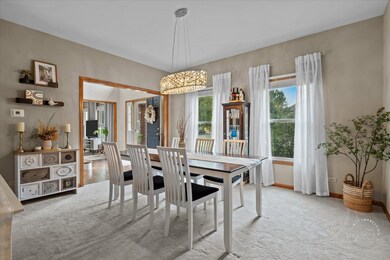
5304 Bundle Flower Ct Naperville, IL 60564
High Meadow NeighborhoodHighlights
- Spa
- Open Floorplan
- Property is near a park
- Graham Elementary School Rated A+
- Landscaped Professionally
- Center Hall Plan
About This Home
As of August 2024An "entertainers delight" in this remarkable home - both inside and out in the sought after "High Meadow" neighborhood! Easy entertaining in the open design between the updated kitchen and comfortable family room, the exciting "deep pour" finished basement with game room, bar area, and gaming center. Pool table and Pac Man are included! Take the party outside to a covered patio, new hot tub/spa for 8 people with extra jets and wi-fi enabled. The yard is fenced, has a rock garden and a butterfly garden and is beautifully landscaped, and has in ground irrigation. Wonderful floor plan with great versatility and high end finishes! 3 car garage, 1st floor laundry, first floor office, and even a guest bedroom in the basement. High ceilings, hardwood floors, many updates to the delightful kitchen and 4 spacious bedrooms upstairs. The impressive primary bedroom suite has a dressing area, updated double vanity, two large walk-in closets, jet tub and shower. ALL of the baths have been remodeled/updated (2.2 in all). Note the shiplap wall detail added in the main floor powder bath! Minutes from many dining and shopping options and part of the highly regarded District 204 School System: Graham Elementary (in the neighborhood), Crone Middle School and Neuqua HS. High Meadow residents have the opportunity of utilizing the nearby South Pointe Swim Club. Contact the club for guest passes or "buy in" opportunities for a bond. Full list of updates in Addl. info in the MLS.
Home Details
Home Type
- Single Family
Est. Annual Taxes
- $11,667
Year Built
- Built in 1998
Lot Details
- Lot Dimensions are 154x100x154x100
- Fenced Yard
- Landscaped Professionally
- Level Lot
- Sprinkler System
- Wooded Lot
- Garden
HOA Fees
- $19 Monthly HOA Fees
Parking
- 3 Car Attached Garage
- Garage Transmitter
- Garage Door Opener
- Driveway
Home Design
- Asphalt Roof
- Concrete Perimeter Foundation
Interior Spaces
- 2,714 Sq Ft Home
- 2-Story Property
- Open Floorplan
- Ceiling height of 9 feet or more
- Ceiling Fan
- Gas Log Fireplace
- Blinds
- Center Hall Plan
- Entrance Foyer
- Family Room with Fireplace
- Formal Dining Room
- Den
- Recreation Room
- Game Room
- Workshop
- Unfinished Attic
Kitchen
- Range
- Microwave
- Dishwasher
- Stainless Steel Appliances
- Granite Countertops
- Disposal
Flooring
- Wood
- Partially Carpeted
Bedrooms and Bathrooms
- 4 Bedrooms
- 5 Potential Bedrooms
- Walk-In Closet
- Dual Sinks
- Whirlpool Bathtub
- Separate Shower
Laundry
- Laundry on main level
- Dryer
- Washer
Finished Basement
- Basement Fills Entire Space Under The House
- Sump Pump
- Finished Basement Bathroom
Home Security
- Storm Screens
- Carbon Monoxide Detectors
Outdoor Features
- Spa
- Patio
- Exterior Lighting
Location
- Property is near a park
Schools
- Graham Elementary School
- Crone Middle School
- Neuqua Valley High School
Utilities
- Forced Air Heating and Cooling System
- Humidifier
- Heating System Uses Natural Gas
- 200+ Amp Service
- Lake Michigan Water
- Cable TV Available
Community Details
- High Meadow Subdivision
Listing and Financial Details
- Homeowner Tax Exemptions
Ownership History
Purchase Details
Home Financials for this Owner
Home Financials are based on the most recent Mortgage that was taken out on this home.Purchase Details
Purchase Details
Home Financials for this Owner
Home Financials are based on the most recent Mortgage that was taken out on this home.Similar Homes in the area
Home Values in the Area
Average Home Value in this Area
Purchase History
| Date | Type | Sale Price | Title Company |
|---|---|---|---|
| Warranty Deed | $746,100 | Baird & Warner Title Services | |
| Warranty Deed | $440,000 | Acquest Title Services Llc | |
| Trustee Deed | $67,000 | Chicago Title Insurance Co |
Mortgage History
| Date | Status | Loan Amount | Loan Type |
|---|---|---|---|
| Open | $559,575 | New Conventional | |
| Previous Owner | $289,000 | New Conventional | |
| Previous Owner | $275,000 | New Conventional | |
| Previous Owner | $283,500 | New Conventional | |
| Previous Owner | $221,000 | New Conventional | |
| Previous Owner | $151,000 | Unknown | |
| Previous Owner | $250,000 | Unknown | |
| Previous Owner | $204,000 | Unknown | |
| Previous Owner | $94,000 | Unknown | |
| Previous Owner | $205,000 | Unknown | |
| Previous Owner | $391,200 | Credit Line Revolving | |
| Previous Owner | $240,000 | Construction |
Property History
| Date | Event | Price | Change | Sq Ft Price |
|---|---|---|---|---|
| 08/14/2024 08/14/24 | Sold | $746,100 | +5.1% | $275 / Sq Ft |
| 07/13/2024 07/13/24 | Pending | -- | -- | -- |
| 07/10/2024 07/10/24 | For Sale | $710,000 | -- | $262 / Sq Ft |
Tax History Compared to Growth
Tax History
| Year | Tax Paid | Tax Assessment Tax Assessment Total Assessment is a certain percentage of the fair market value that is determined by local assessors to be the total taxable value of land and additions on the property. | Land | Improvement |
|---|---|---|---|---|
| 2023 | $12,241 | $172,157 | $46,531 | $125,626 |
| 2022 | $11,667 | $162,881 | $44,017 | $118,864 |
| 2021 | $10,862 | $155,125 | $41,921 | $113,204 |
| 2020 | $10,656 | $152,667 | $41,257 | $111,410 |
| 2019 | $10,472 | $148,364 | $40,094 | $108,270 |
| 2018 | $10,453 | $145,538 | $39,212 | $106,326 |
| 2017 | $10,292 | $141,781 | $38,200 | $103,581 |
| 2016 | $10,272 | $138,729 | $37,378 | $101,351 |
| 2015 | $10,487 | $133,393 | $35,940 | $97,453 |
| 2014 | $10,487 | $131,396 | $35,940 | $95,456 |
| 2013 | $10,487 | $131,396 | $35,940 | $95,456 |
Agents Affiliated with this Home
-
Bill White

Seller's Agent in 2024
Bill White
Baird Warner
(630) 235-9760
1 in this area
262 Total Sales
-
Alice Chin

Buyer's Agent in 2024
Alice Chin
Compass
(630) 425-2868
1 in this area
445 Total Sales
Map
Source: Midwest Real Estate Data (MRED)
MLS Number: 12102447
APN: 01-22-119-024
- 2631 Saltmeadow Rd
- 5311 Bundle Flower Ct Unit 11
- 2707 Pennyroyal Cir
- 5324 Switch Grass Ln
- 26150 W Sherwood Cir
- 26154 W Sherwood Cir
- 26106 W Sherwood Cir
- 26204 W Sherwood Cir
- 26208 W Sherwood Cir
- 12847 S Platte Trail
- 12903 S Platte Trail
- 12836 S Platte Trail
- 12854 S Platte Trail
- 2615 Lupine Cir
- 5071 Switch Grass Ln
- 2547 Mallet Ct
- 2543 Mallet Ct
- 2539 Mallet Ct
- 5324 Wirestem Ct
- 2328 Fescue Rd Unit 2
