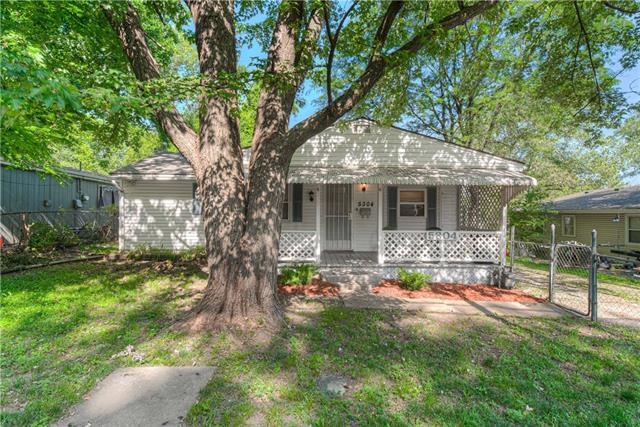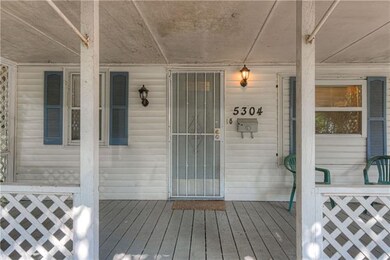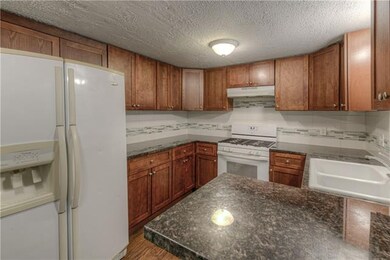
5304 Byrams Ford Rd Kansas City, MO 64129
Eastwood Hills East NeighborhoodHighlights
- Custom Closet System
- Deck
- Granite Countertops
- A-Frame Home
- Vaulted Ceiling
- No HOA
About This Home
As of September 2021FIRST TIME HOME BUYERS AND INVESTORS....This charming 3 bedroom, 2 bath home is move in ready with lots of updates. The beautiful kitchen has granite counter tops and custom stained cabinets with lots of storage. Relax in the spacious living room / dining room combination with natural light. The master bedroom has a nice library wall for your favorite books and treasures you want to display. Enjoy your morning coffee on the covered front porch or evening beverage on the back deck. Don't miss the detached 1 car garage in the spacious back yard with lots of trees. NEW ROOF in 2020 and hot water heater in 2021. Schedule your showing today.
Last Agent to Sell the Property
BHG Kansas City Homes License #SP00233035 Listed on: 07/30/2021

Home Details
Home Type
- Single Family
Est. Annual Taxes
- $854
Year Built
- Built in 1950
Parking
- 1 Car Detached Garage
Home Design
- A-Frame Home
- Ranch Style House
- Frame Construction
- Composition Roof
Interior Spaces
- 1,007 Sq Ft Home
- Wet Bar: Ceramic Tiles, Shower Over Tub, Ceiling Fan(s), Shower Only, Laminate Counters, Granite Counters
- Built-In Features: Ceramic Tiles, Shower Over Tub, Ceiling Fan(s), Shower Only, Laminate Counters, Granite Counters
- Vaulted Ceiling
- Ceiling Fan: Ceramic Tiles, Shower Over Tub, Ceiling Fan(s), Shower Only, Laminate Counters, Granite Counters
- Skylights
- Fireplace
- Shades
- Plantation Shutters
- Drapes & Rods
- Combination Dining and Living Room
Kitchen
- Gas Oven or Range
- Granite Countertops
- Laminate Countertops
- Wood Stained Kitchen Cabinets
Flooring
- Wall to Wall Carpet
- Linoleum
- Laminate
- Stone
- Ceramic Tile
- Luxury Vinyl Plank Tile
- Luxury Vinyl Tile
Bedrooms and Bathrooms
- 3 Bedrooms
- Custom Closet System
- Cedar Closet: Ceramic Tiles, Shower Over Tub, Ceiling Fan(s), Shower Only, Laminate Counters, Granite Counters
- Walk-In Closet: Ceramic Tiles, Shower Over Tub, Ceiling Fan(s), Shower Only, Laminate Counters, Granite Counters
- 2 Full Bathrooms
- Double Vanity
- Ceramic Tiles
Unfinished Basement
- Walk-Out Basement
- Laundry in Basement
Outdoor Features
- Deck
- Enclosed patio or porch
Additional Features
- 10,595 Sq Ft Lot
- City Lot
- Central Heating and Cooling System
Community Details
- No Home Owners Association
- Sunrise View Subdivision
Listing and Financial Details
- Assessor Parcel Number 32-910-03-47-00-0-00-000
Ownership History
Purchase Details
Home Financials for this Owner
Home Financials are based on the most recent Mortgage that was taken out on this home.Purchase Details
Purchase Details
Home Financials for this Owner
Home Financials are based on the most recent Mortgage that was taken out on this home.Purchase Details
Purchase Details
Purchase Details
Purchase Details
Home Financials for this Owner
Home Financials are based on the most recent Mortgage that was taken out on this home.Purchase Details
Purchase Details
Similar Homes in Kansas City, MO
Home Values in the Area
Average Home Value in this Area
Purchase History
| Date | Type | Sale Price | Title Company |
|---|---|---|---|
| Warranty Deed | -- | Security 1St Title | |
| Warranty Deed | -- | None Available | |
| Special Warranty Deed | $5,500 | None Available | |
| Trustee Deed | $16,222 | None Available | |
| Trustee Deed | -- | None Available | |
| Trustee Deed | $48,375 | None Available | |
| Warranty Deed | -- | Clear Title Inc | |
| Warranty Deed | -- | -- | |
| Interfamily Deed Transfer | -- | -- |
Mortgage History
| Date | Status | Loan Amount | Loan Type |
|---|---|---|---|
| Open | $91,200 | New Conventional | |
| Closed | $91,200 | No Value Available | |
| Previous Owner | $72,000 | New Conventional |
Property History
| Date | Event | Price | Change | Sq Ft Price |
|---|---|---|---|---|
| 09/21/2021 09/21/21 | Sold | -- | -- | -- |
| 08/16/2021 08/16/21 | Pending | -- | -- | -- |
| 08/11/2021 08/11/21 | Price Changed | $109,000 | -9.2% | $108 / Sq Ft |
| 07/30/2021 07/30/21 | For Sale | $120,000 | +654.7% | $119 / Sq Ft |
| 02/19/2015 02/19/15 | Sold | -- | -- | -- |
| 02/06/2015 02/06/15 | Pending | -- | -- | -- |
| 11/07/2014 11/07/14 | For Sale | $15,900 | -- | $17 / Sq Ft |
Tax History Compared to Growth
Tax History
| Year | Tax Paid | Tax Assessment Tax Assessment Total Assessment is a certain percentage of the fair market value that is determined by local assessors to be the total taxable value of land and additions on the property. | Land | Improvement |
|---|---|---|---|---|
| 2024 | $1,929 | $21,307 | $5,109 | $16,198 |
| 2023 | $1,916 | $21,307 | $1,446 | $19,861 |
| 2022 | $267 | $2,850 | $950 | $1,900 |
| 2021 | $267 | $2,850 | $950 | $1,900 |
| 2020 | $274 | $2,899 | $950 | $1,949 |
| 2019 | $269 | $2,899 | $950 | $1,949 |
| 2018 | $268 | $2,899 | $950 | $1,949 |
| 2017 | $175 | $2,899 | $950 | $1,949 |
| 2016 | $175 | $1,900 | $950 | $950 |
| 2014 | $928 | $9,253 | $1,520 | $7,733 |
Agents Affiliated with this Home
-
Mitch Miller

Seller's Agent in 2021
Mitch Miller
BHG Kansas City Homes
(913) 661-8500
2 in this area
36 Total Sales
-
Gloria Barrera

Buyer's Agent in 2021
Gloria Barrera
Platinum Realty LLC
(913) 223-9054
2 in this area
272 Total Sales
-
B
Seller's Agent in 2015
Brian Delany
Century 21 All-Pro
-
C
Seller Co-Listing Agent in 2015
Carmen Gfeller
Century 21 All-Pro
-
Jason Delong

Buyer's Agent in 2015
Jason Delong
EXP Realty LLC
(816) 651-5190
76 Total Sales
Map
Source: Heartland MLS
MLS Number: 2337132
APN: 32-910-03-47-00-0-00-000
- 5119 Booth Ave
- 8617 E 52nd St
- 5117 Booth Ave
- 5409 Rinker Rd
- 5207 Blue Ridge Cut Off N A
- 4949 Laramie Ln
- 4701 Skiles Ave
- 5317 Hunter St
- 8955 E 54th St
- 8717 E 50th St
- 8719 E 57th St
- 7725 E 51st St
- 5117 Palmer Dr
- 4818 Blue Ridge Cutoff
- 4816 Blue Ridge Cutoff
- 8801 E 49th St
- 4881 Wallace Ave
- 8817 E 49th St
- 7600 E 52nd Terrace
- 5725 Blue Ridge Cut Off N A






