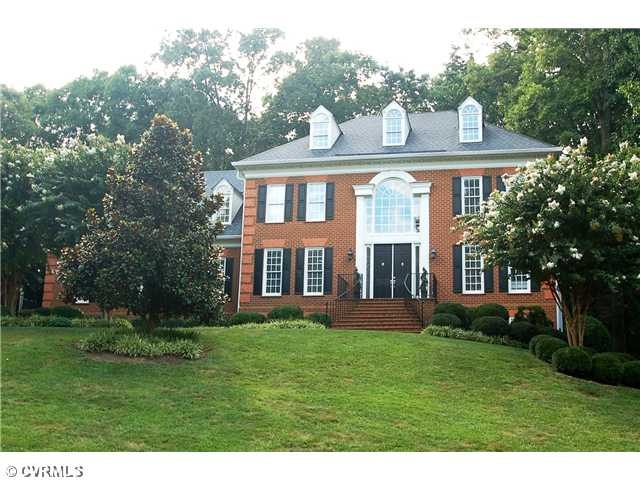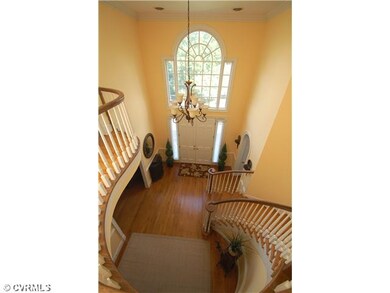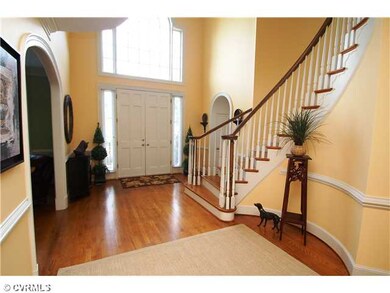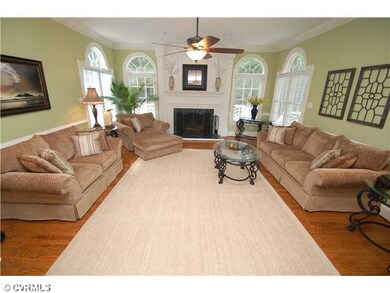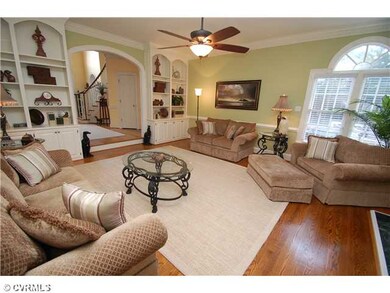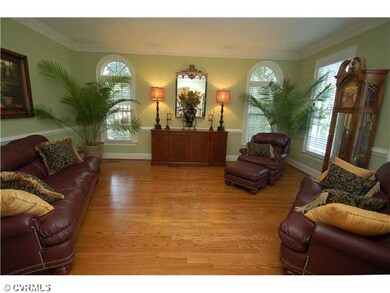
5304 Clipper Cove Rd Midlothian, VA 23112
Highlights
- Wood Flooring
- Cosby High School Rated A
- Forced Air Zoned Heating and Cooling System
About This Home
As of April 2025Located in one of Woodlake's most customized neighborhoods, this grand Georgian offers beautiful formal rooms and comfortable everyday living w/all the bells and whistles! Stunning 2-story foyer w/curved staircase and open balcony above has arched doorways leading to formal living, dining and fam rms -- all w/hrdwd flrs and dentil crown. Gas fireplace w/marble surround and built-in bookcases in family rm. Spacious eat-in kitchen w/hrdwd, island, stainless appliances and NEW granite counters and tile backsplash. 5 bdrms on 2nd floor including master retreat w/gas fireplace, crown, tray ceiling, 2 WI closets and bath w/jetted tub, shower and dbl vanity. Bonus living space in 3rd flr rec. room w/half bath. Pvt yard w/wrap around deck, detached storage and short walk to Swift Creek Reservoir.
Last Agent to Sell the Property
RE/MAX Commonwealth License #0225002880 Listed on: 08/14/2013
Last Buyer's Agent
Michael Keller
Napier REALTORS ERA License #0225186245

Home Details
Home Type
- Single Family
Est. Annual Taxes
- $6,551
Year Built
- 1992
Home Design
- Dimensional Roof
Interior Spaces
- Property has 3 Levels
Flooring
- Wood
- Partially Carpeted
- Tile
Bedrooms and Bathrooms
- 5 Bedrooms
- 3 Full Bathrooms
Utilities
- Forced Air Zoned Heating and Cooling System
- Heat Pump System
Listing and Financial Details
- Assessor Parcel Number 722-680-27-57-00000
Ownership History
Purchase Details
Home Financials for this Owner
Home Financials are based on the most recent Mortgage that was taken out on this home.Purchase Details
Home Financials for this Owner
Home Financials are based on the most recent Mortgage that was taken out on this home.Purchase Details
Home Financials for this Owner
Home Financials are based on the most recent Mortgage that was taken out on this home.Similar Homes in Midlothian, VA
Home Values in the Area
Average Home Value in this Area
Purchase History
| Date | Type | Sale Price | Title Company |
|---|---|---|---|
| Bargain Sale Deed | $780,000 | Fidelity National Title | |
| Bargain Sale Deed | $780,000 | Fidelity National Title | |
| Warranty Deed | $491,000 | -- | |
| Warranty Deed | $390,500 | -- |
Mortgage History
| Date | Status | Loan Amount | Loan Type |
|---|---|---|---|
| Open | $480,000 | New Conventional | |
| Closed | $480,000 | New Conventional | |
| Previous Owner | $100,000 | New Conventional | |
| Previous Owner | $378,300 | Stand Alone Refi Refinance Of Original Loan | |
| Previous Owner | $49,100 | Credit Line Revolving | |
| Previous Owner | $392,800 | New Conventional | |
| Previous Owner | $285,000 | New Conventional |
Property History
| Date | Event | Price | Change | Sq Ft Price |
|---|---|---|---|---|
| 04/25/2025 04/25/25 | Sold | $780,000 | 0.0% | $162 / Sq Ft |
| 03/27/2025 03/27/25 | Pending | -- | -- | -- |
| 03/14/2025 03/14/25 | Price Changed | $780,000 | -2.5% | $162 / Sq Ft |
| 01/23/2025 01/23/25 | For Sale | $800,000 | -0.6% | $166 / Sq Ft |
| 05/31/2023 05/31/23 | Sold | $805,000 | +0.8% | $167 / Sq Ft |
| 05/06/2023 05/06/23 | Pending | -- | -- | -- |
| 05/03/2023 05/03/23 | Price Changed | $799,000 | -5.4% | $166 / Sq Ft |
| 04/28/2023 04/28/23 | For Sale | $845,000 | +72.1% | $175 / Sq Ft |
| 12/30/2013 12/30/13 | Sold | $491,000 | -0.8% | $102 / Sq Ft |
| 10/07/2013 10/07/13 | Pending | -- | -- | -- |
| 08/14/2013 08/14/13 | For Sale | $495,000 | -- | $103 / Sq Ft |
Tax History Compared to Growth
Tax History
| Year | Tax Paid | Tax Assessment Tax Assessment Total Assessment is a certain percentage of the fair market value that is determined by local assessors to be the total taxable value of land and additions on the property. | Land | Improvement |
|---|---|---|---|---|
| 2025 | $6,551 | $733,300 | $105,000 | $628,300 |
| 2024 | $6,551 | $723,800 | $105,000 | $618,800 |
| 2023 | $6,033 | $663,000 | $98,000 | $565,000 |
| 2022 | $5,871 | $638,100 | $95,000 | $543,100 |
| 2021 | $5,349 | $556,100 | $92,000 | $464,100 |
| 2020 | $5,134 | $540,400 | $92,000 | $448,400 |
| 2019 | $5,037 | $530,200 | $92,000 | $438,200 |
| 2018 | $4,941 | $520,100 | $89,000 | $431,100 |
| 2017 | $4,824 | $502,500 | $86,000 | $416,500 |
| 2016 | $4,783 | $498,200 | $83,000 | $415,200 |
| 2015 | $4,646 | $481,400 | $82,000 | $399,400 |
| 2014 | $4,530 | $469,300 | $80,000 | $389,300 |
Agents Affiliated with this Home
-

Seller's Agent in 2025
Hope George
Covenant Group Realty
(804) 936-6307
14 in this area
126 Total Sales
-

Buyer's Agent in 2025
Julia Morrison
Long & Foster
(804) 836-5267
7 in this area
53 Total Sales
-
S
Seller's Agent in 2023
Sara Tostenson
EXP Realty LLC
-

Buyer's Agent in 2023
Jake Albritton
Keller Williams Realty
(804) 609-1786
2 in this area
217 Total Sales
-
J
Seller's Agent in 2013
Janice Taylor
RE/MAX
1 in this area
171 Total Sales
-
M
Buyer's Agent in 2013
Michael Keller
Napier REALTORS ERA
Map
Source: Central Virginia Regional MLS
MLS Number: 1321475
APN: 722-68-02-75-700-000
- 5311 Rock Harbour Rd
- 5103 Highberry Woods Rd
- 5311 Chestnut Bluff Place
- 5614 Chatmoss Rd
- 14107 Laurel Trail Place
- 3512 Ampfield Way
- 6401 Lila Crest Ln
- 6405 Lila Crest Ln
- 13908 Sunrise Bluff Rd
- 5802 Laurel Trail Ct
- 13904 Sunrise Bluff Rd
- 14408 Woods Walk Ct
- 5504 Meadow Chase Rd
- 5903 Waters Edge Rd
- 5911 Waters Edge Rd
- 14104 Waters Edge Cir
- 14702 Mill Spring Dr
- 3204 Shallowford Landing Terrace
- 6011 Mill Spring Ct
- 14600 Duck Cove Ct
