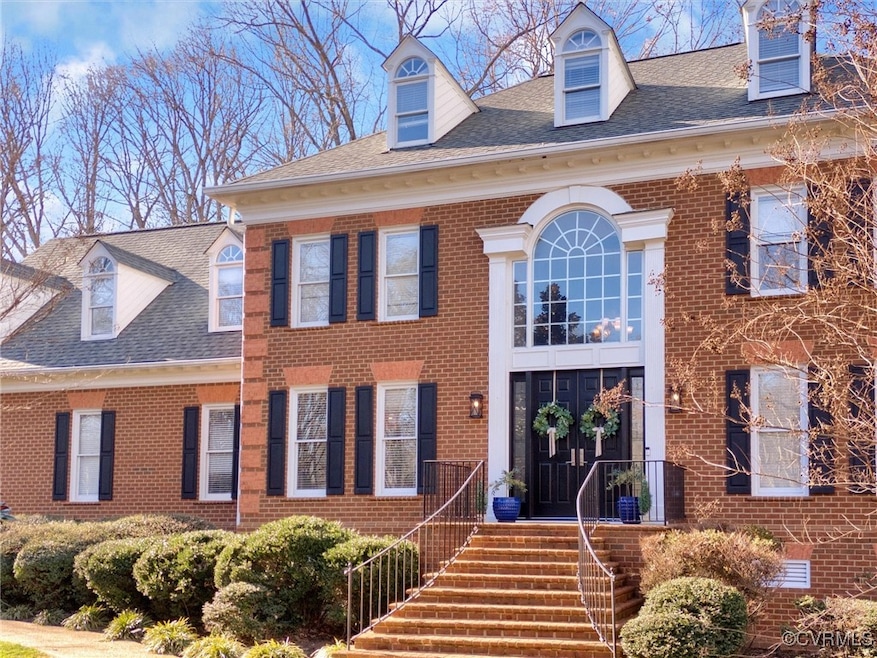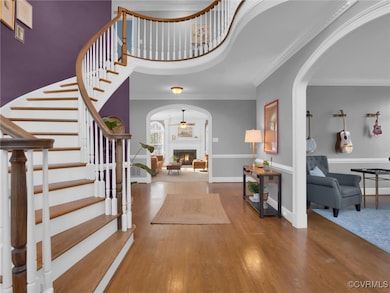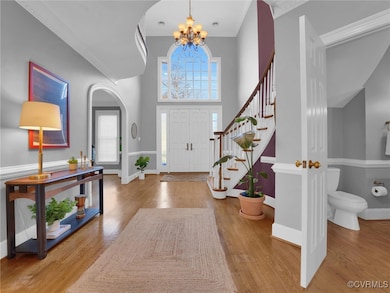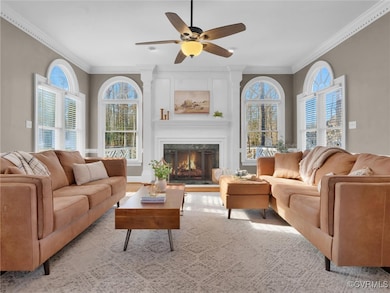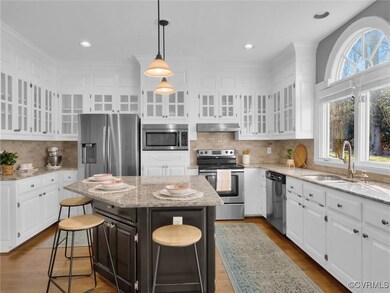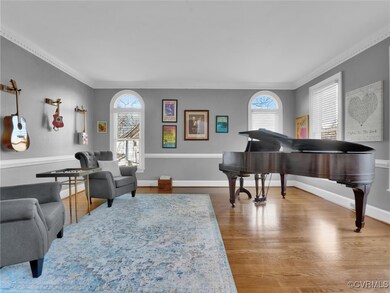
5304 Clipper Cove Rd Midlothian, VA 23112
About This Home
As of April 2025PRICE IMPROVEMENT & 5 MINUTE WALK to the RESERVOIR! Experience the perfect blend of timeless Georgian architecture and bold updates in this extraordinary home, situated atop a hill in the coveted Woodlake community. Spanning 4,823 square feet, this stately property features 5 bedrooms, a massive third-floor bonus room, and elegant details throughout. Step into the grand two-story foyer with hardwood floors, a dramatic curved staircase, and a striking purple accent wall that adds a contemporary flair. The main level is an entertainer’s dream, with formal living and dining rooms showcasing arched entryways, custom moldings, and refined finishes. The formal living room, now music room, with ample space for a baby grand piano, adds sophistication, while the sunken family room offers a cozy gas fireplace and custom mantelpiece. The fully renovated kitchen is reminiscent of a Southern Living Magazine design, featuring white cabinetry w/ glass fronts, a contrasting black island, granite countertops and premium appliances, including a smooth top range. The breakfast area, with its bay window, opens to the expansive rear deck with multiple seating areas and views of the private, tree-lined backyard.Upstairs, the luxurious primary suite boasts a gas fireplace, tray ceiling, two walk-in closets, and a spacious spa-like bath with double vanities, a jetted tub, and a separate shower. Four additional bedrooms, including one with an ensuite bath, offer ample space. The third floor’s bonus room—with its own half bath and closets—provides endless possibilities for a media room, home gym, or office.Outside, the mature landscaping, spacious deck, and charming front porch create an idyllic setting. Such close proximity to all of Woodlake's amenities including access to the reservoir via Rock Harbour: just a 5-minute walk away for fishing, nature hikes, and access to your paddle boards and kayak on one of the dry docks. Also, access to the Swim and Tennis center, just a 2 minute drive for year-round swimming and an tennis courts!
Last Agent to Sell the Property
Covenant Group Realty License #0225227454 Listed on: 01/23/2025
Home Details
Home Type
Single Family
Est. Annual Taxes
$6,551
Year Built
1992
Lot Details
0
HOA Fees
$123 per month
Parking
2
Listing Details
- Property Type: Residential
- Property Sub Type: Single Family Residence
- Year Built: 1992
- Property Attached Yn: No
- Lot Size Acres: 0.394
- Ownership: Individuals
- Subdivision Name: Woodlake
- Above Grade Finished Sq Ft: 4823.0
- Architectural Style: Colonial, Two Story
- Garage Yn: Yes
- Unit Levels: Two and One Half
- New Construction: No
- Year Built Details: Actual
- ResoBuildingAreaSource: Assessor
- Property Sub Type Additional: Single Family Residence
- Special Features: VirtualTour
Interior Features
- Flooring: Ceramic Tile, Partially Carpeted, Vinyl, Wood
- Basement: Crawl Space
- Appliances: Dryer, Dishwasher, Electric Cooking, Gas Water Heater, Microwave, Refrigerator, Range Hood, Smooth Cooktop, Stove, Washer
- Basement YN: No
- Full Bathrooms: 3
- Half Bathrooms: 2
- Total Bedrooms: 5
- Door Features: French Doors, Insulated Doors
- Fireplace Features: Gas
- Fireplaces: 2
- Fireplace: Yes
- Interior Amenities: Bookcases, Built-in Features, Butler's Pantry, Breakfast Area, Bay Window, Tray Ceiling(s), Ceiling Fan(s), Separate/Formal Dining Room, Double Vanity, Eat-in Kitchen, French Door(s)/Atrium Door(s), Fireplace, Granite Counters, Garden Tub/Roman Tub, High Ceilings, Jetted Tub, Kitchen Island, Bath in Primary Bedroom, Pantry, Recessed Lighting, Skylights
- Living Area: 4823.0
- Stories: 2
- Window Features: Palladian Window(s), Skylight(s)
- ResoLivingAreaSource: Assessor
Exterior Features
- Roof: Composition
- Fencing: None
- Lot Features: Landscaped
- Pool Features: None, Community
- View: Water
- View: Yes
- Waterfront: No
- Construction Type: Brick, Drywall, Hardboard, Wood Siding
- Exterior Features: Deck, Sprinkler/Irrigation, Porch, Storage, Shed, Paved Driveway
- Other Structures: Shed(s)
- Patio And Porch Features: Front Porch, Deck, Porch
- Property Condition: Resale
Garage/Parking
- Attached Garage: Yes
- Garage Spaces: 2.0
- Parking Features: Attached, Driveway, Garage, Garage Door Opener, Paved, Garage Faces Rear, Two Spaces, Garage Faces Side, Boat, RV Access/Parking
Utilities
- Heating: Electric, Heat Pump, Zoned
- Cooling: Zoned
- Sewer: Public Sewer
- Water Source: Public
- Laundry Features: Washer Hookup, Dryer Hookup
- Security: Smoke Detector(s)
- Cooling Y N: Yes
- Heating Yn: Yes
Condo/Co-op/Association
- Community Features: Basketball Court, Boat Facilities, Common Grounds/Area, Community Pool, Dock, Fitness, Home Owners Association, Lake, Playground, Pond, Pool, Street Lights, Tennis Court(s), Trails/Paths
- Association Fee: 123.2
- Association Fee Frequency: Monthly
- Association: Yes
Fee Information
- Association Fee Includes: Association Management, Common Areas, Pool(s), Recreation Facilities
Schools
- Middle Or Junior School: Tomahawk Creek
Lot Info
- Parcel Number: 722-68-02-75-700-000
- Zoning Description: R9
- ResoLotSizeUnits: Acres
Tax Info
- Tax Year: 2024
- Tax Annual Amount: 6514.2
- Tax Lot: 44
MLS Schools
- Elementary School: Clover Hill
- High School: Cosby
Ownership History
Purchase Details
Home Financials for this Owner
Home Financials are based on the most recent Mortgage that was taken out on this home.Purchase Details
Home Financials for this Owner
Home Financials are based on the most recent Mortgage that was taken out on this home.Purchase Details
Home Financials for this Owner
Home Financials are based on the most recent Mortgage that was taken out on this home.Similar Homes in Midlothian, VA
Home Values in the Area
Average Home Value in this Area
Purchase History
| Date | Type | Sale Price | Title Company |
|---|---|---|---|
| Bargain Sale Deed | $780,000 | Fidelity National Title | |
| Bargain Sale Deed | $780,000 | Fidelity National Title | |
| Warranty Deed | $491,000 | -- | |
| Warranty Deed | $390,500 | -- |
Mortgage History
| Date | Status | Loan Amount | Loan Type |
|---|---|---|---|
| Open | $480,000 | New Conventional | |
| Closed | $480,000 | New Conventional | |
| Previous Owner | $100,000 | New Conventional | |
| Previous Owner | $378,300 | Stand Alone Refi Refinance Of Original Loan | |
| Previous Owner | $49,100 | Credit Line Revolving | |
| Previous Owner | $392,800 | New Conventional | |
| Previous Owner | $285,000 | New Conventional |
Property History
| Date | Event | Price | Change | Sq Ft Price |
|---|---|---|---|---|
| 04/25/2025 04/25/25 | Sold | $780,000 | 0.0% | $162 / Sq Ft |
| 03/27/2025 03/27/25 | Pending | -- | -- | -- |
| 03/14/2025 03/14/25 | Price Changed | $780,000 | -2.5% | $162 / Sq Ft |
| 01/23/2025 01/23/25 | For Sale | $800,000 | -0.6% | $166 / Sq Ft |
| 05/31/2023 05/31/23 | Sold | $805,000 | +0.8% | $167 / Sq Ft |
| 05/06/2023 05/06/23 | Pending | -- | -- | -- |
| 05/03/2023 05/03/23 | Price Changed | $799,000 | -5.4% | $166 / Sq Ft |
| 04/28/2023 04/28/23 | For Sale | $845,000 | +72.1% | $175 / Sq Ft |
| 12/30/2013 12/30/13 | Sold | $491,000 | -0.8% | $102 / Sq Ft |
| 10/07/2013 10/07/13 | Pending | -- | -- | -- |
| 08/14/2013 08/14/13 | For Sale | $495,000 | -- | $103 / Sq Ft |
Tax History Compared to Growth
Tax History
| Year | Tax Paid | Tax Assessment Tax Assessment Total Assessment is a certain percentage of the fair market value that is determined by local assessors to be the total taxable value of land and additions on the property. | Land | Improvement |
|---|---|---|---|---|
| 2025 | $6,551 | $733,300 | $105,000 | $628,300 |
| 2024 | $6,551 | $723,800 | $105,000 | $618,800 |
| 2023 | $6,033 | $663,000 | $98,000 | $565,000 |
| 2022 | $5,871 | $638,100 | $95,000 | $543,100 |
| 2021 | $5,349 | $556,100 | $92,000 | $464,100 |
| 2020 | $5,134 | $540,400 | $92,000 | $448,400 |
| 2019 | $5,037 | $530,200 | $92,000 | $438,200 |
| 2018 | $4,941 | $520,100 | $89,000 | $431,100 |
| 2017 | $4,824 | $502,500 | $86,000 | $416,500 |
| 2016 | $4,783 | $498,200 | $83,000 | $415,200 |
| 2015 | $4,646 | $481,400 | $82,000 | $399,400 |
| 2014 | $4,530 | $469,300 | $80,000 | $389,300 |
Agents Affiliated with this Home
-

Seller's Agent in 2025
Hope George
Covenant Group Realty
(804) 936-6307
14 in this area
126 Total Sales
-

Buyer's Agent in 2025
Julia Morrison
Long & Foster
(804) 836-5267
7 in this area
53 Total Sales
-
S
Seller's Agent in 2023
Sara Tostenson
EXP Realty LLC
-

Buyer's Agent in 2023
Jake Albritton
Keller Williams Realty
(804) 609-1786
2 in this area
217 Total Sales
-
J
Seller's Agent in 2013
Janice Taylor
RE/MAX
1 in this area
171 Total Sales
-
M
Buyer's Agent in 2013
Michael Keller
Napier REALTORS ERA
Map
Source: Central Virginia Regional MLS
MLS Number: 2501095
APN: 722-68-02-75-700-000
- 5311 Rock Harbour Rd
- 5103 Highberry Woods Rd
- 5311 Chestnut Bluff Place
- 5614 Chatmoss Rd
- 14107 Laurel Trail Place
- 3512 Ampfield Way
- 6401 Lila Crest Ln
- 6405 Lila Crest Ln
- 13908 Sunrise Bluff Rd
- 5802 Laurel Trail Ct
- 13904 Sunrise Bluff Rd
- 14408 Woods Walk Ct
- 5504 Meadow Chase Rd
- 5903 Waters Edge Rd
- 5911 Waters Edge Rd
- 14104 Waters Edge Cir
- 14702 Mill Spring Dr
- 3204 Shallowford Landing Terrace
- 6011 Mill Spring Ct
- 14600 Duck Cove Ct
